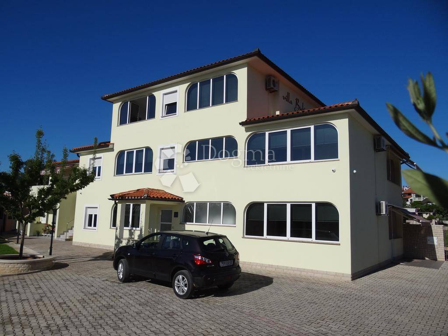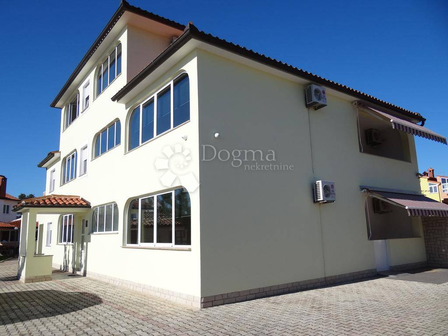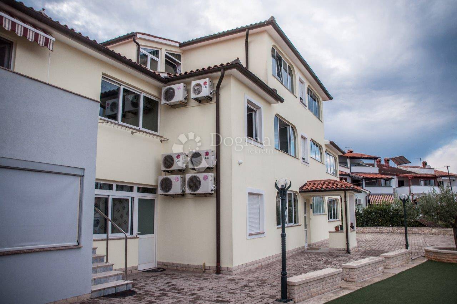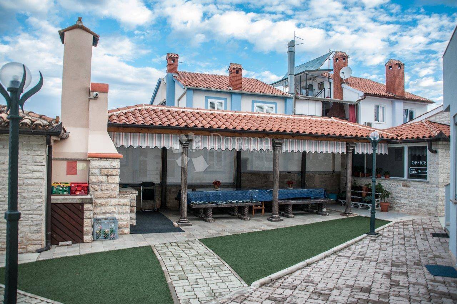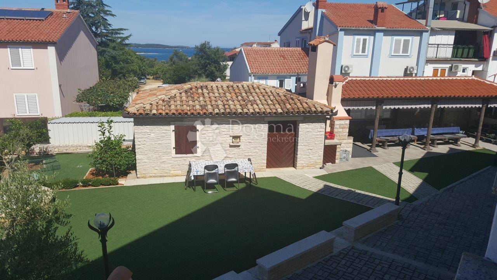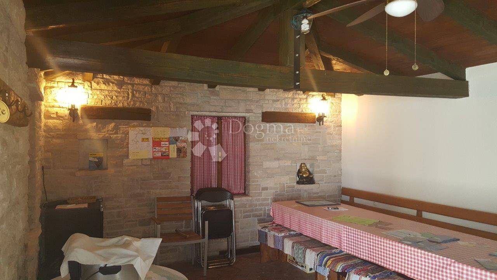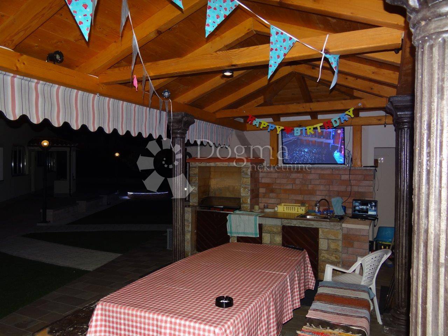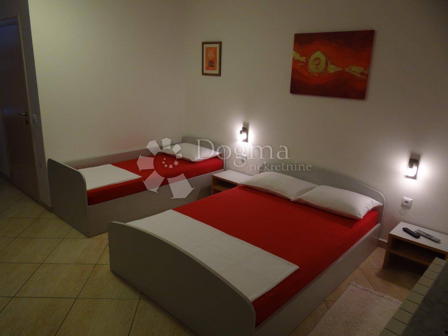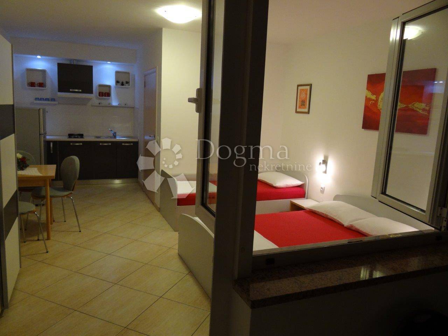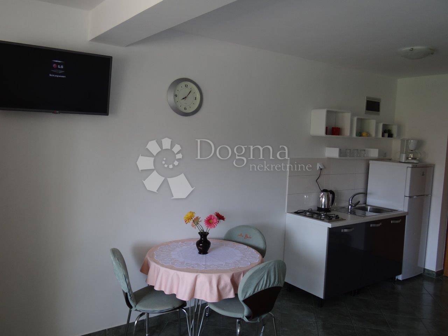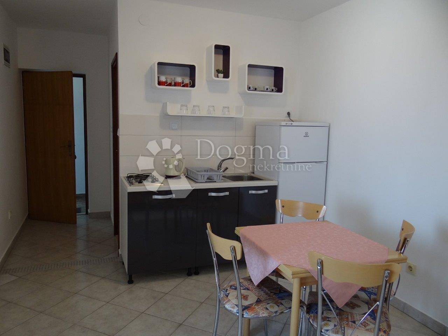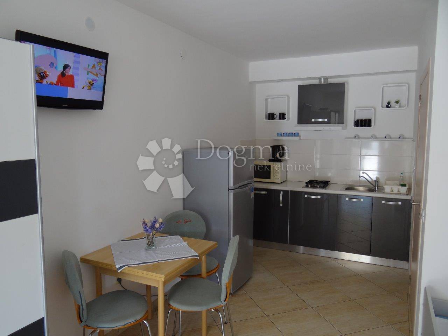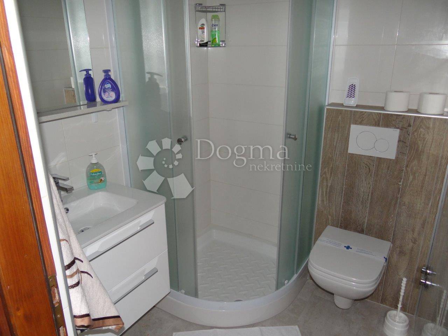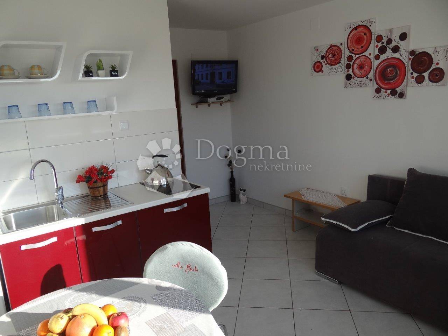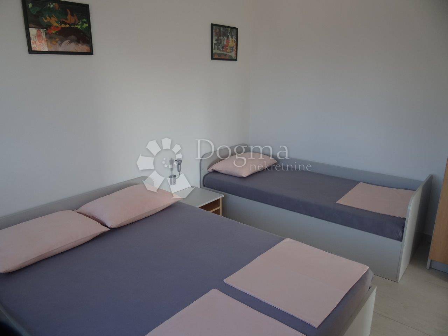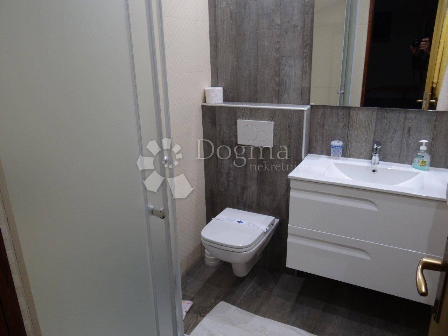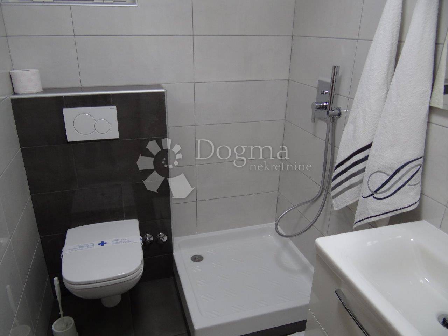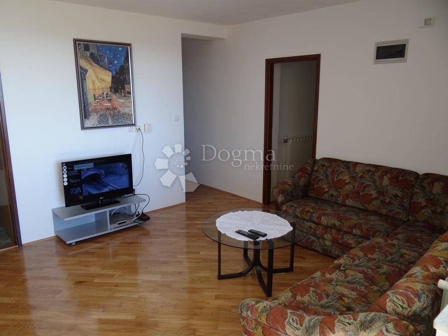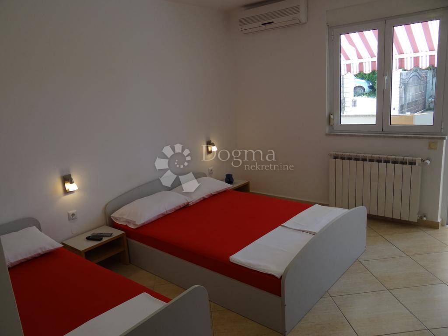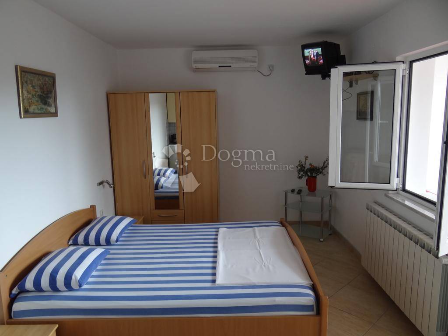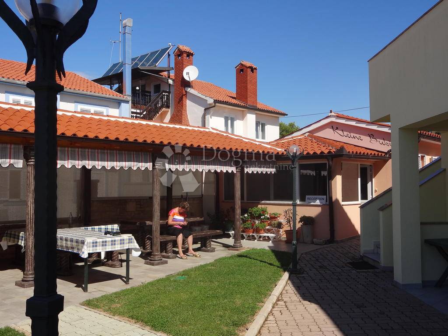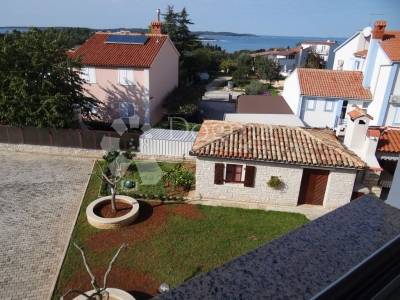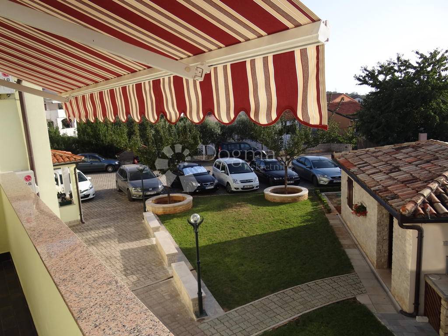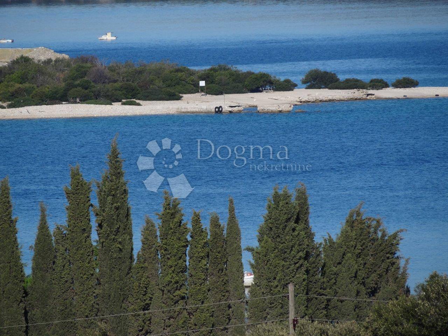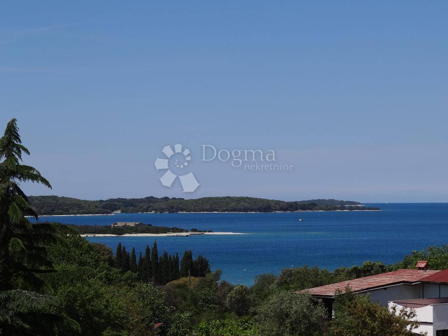- Location:
- Štinjan, Pula
- Transaction:
- For sale
- Realestate type:
- House
- Total rooms:
- 20
- Bedrooms:
- 12
- Total floors:
- 3
- Price:
- 1.150.000€
- Square size:
- 620 m2
- Plot square size:
- 1.108 m2
Apartment type house for sale just 15 minutes drive from the center of Pula.
The house spreads over three floors ground floor, first and second floor.
The position of the building is southwest, with a beautiful view of the Brijuni Islands and only 350 m from the sea. The construction of the villa itself began in 2001 and was finally completed in 2004.
Based on the main project, the building itself contains three floors: ground floor, first and second floor, where the internal area of the premises is 408.79 m2, without stairs, terraces, walls.
The main building, plus two apartments of 30 m2, plus a "small house - a separate large apartment", plus a tavern, plus a laundry, plus a cloakroom, generate a total living space of approximately 620 m2.
On the northwest side of the building are loggias of about 30 m2, to which are connected two apartments of 30 m2 (ground floor and first floor). On them is a laundry room approx. 9 m2 and a wardrobe 9 m2. Further north, there is a separate residential house of approximately 65 m2. In a beautiful stone tavern 27.20 m2 with a large grill and a pizza oven, it can accommodate up to 30 people. There is an outdoor barbecue, a space for washing dishes, and a pergola under which are two stone tables and benches.
The total area of the garden is 1108 m2, surrounded by a stone fence 0.50 m high, illuminated by outdoor lighting, a car entrance with a sliding door, and a 1 m door for pedestrian entry. On the southwest side of the yard, at the end of the parking lot is its own pedestrian passage 1 m wide, closed by a metal door, which serves to go to the sea. Parking for approx. 15 motor vehicles are paved with stone (paver), and the rest is green.
The building was built of Poroterm brick 25 cm thick. All exterior carpentry is aluminum and interior wood. The floors are in ceramics, laminate, and the second floor, as well as the "small house" is oak parquet, while the staircase is clad in marble.
The apartments are fully equipped and furnished with furniture for tourism, kitchens with necessary appliances and dishes, loggia-terraces with garden furniture, bathrooms with bathroom accessories.
All bedrooms are air conditioned. Each apartment is connected to the central TV-SAT system and each apartment has a telephone line for fixed telephony.
The apartments are covered by wireless internet connection.
All apartments have built-in safes for storing jewelry. The complete building has its own central heating. All kitchens use cooking gas as well as central heating, from a burial tank of 2500 liters of gas.
Electricity; connection to the electricity network, via a 1-phase meter of 9.20 kW and a 3-phase meter of 22.08 kW, voltage 220 V, total power 31.28 kW.
The house and ancillary facilities are fully furnished and as such are for sale.
This facility has been in the function of tourist rental for years and can boast of very good occupancy. The buyer and the new owner of this property get a permanent clientele and a well-established business.
ID CODE: 10489
Dogma Labin
Tel: 052/639-276
E-mail: info@dogma-nekretnine.com
www.dogma-nekretnine.com
The house spreads over three floors ground floor, first and second floor.
The position of the building is southwest, with a beautiful view of the Brijuni Islands and only 350 m from the sea. The construction of the villa itself began in 2001 and was finally completed in 2004.
Based on the main project, the building itself contains three floors: ground floor, first and second floor, where the internal area of the premises is 408.79 m2, without stairs, terraces, walls.
The main building, plus two apartments of 30 m2, plus a "small house - a separate large apartment", plus a tavern, plus a laundry, plus a cloakroom, generate a total living space of approximately 620 m2.
On the northwest side of the building are loggias of about 30 m2, to which are connected two apartments of 30 m2 (ground floor and first floor). On them is a laundry room approx. 9 m2 and a wardrobe 9 m2. Further north, there is a separate residential house of approximately 65 m2. In a beautiful stone tavern 27.20 m2 with a large grill and a pizza oven, it can accommodate up to 30 people. There is an outdoor barbecue, a space for washing dishes, and a pergola under which are two stone tables and benches.
The total area of the garden is 1108 m2, surrounded by a stone fence 0.50 m high, illuminated by outdoor lighting, a car entrance with a sliding door, and a 1 m door for pedestrian entry. On the southwest side of the yard, at the end of the parking lot is its own pedestrian passage 1 m wide, closed by a metal door, which serves to go to the sea. Parking for approx. 15 motor vehicles are paved with stone (paver), and the rest is green.
The building was built of Poroterm brick 25 cm thick. All exterior carpentry is aluminum and interior wood. The floors are in ceramics, laminate, and the second floor, as well as the "small house" is oak parquet, while the staircase is clad in marble.
The apartments are fully equipped and furnished with furniture for tourism, kitchens with necessary appliances and dishes, loggia-terraces with garden furniture, bathrooms with bathroom accessories.
All bedrooms are air conditioned. Each apartment is connected to the central TV-SAT system and each apartment has a telephone line for fixed telephony.
The apartments are covered by wireless internet connection.
All apartments have built-in safes for storing jewelry. The complete building has its own central heating. All kitchens use cooking gas as well as central heating, from a burial tank of 2500 liters of gas.
Electricity; connection to the electricity network, via a 1-phase meter of 9.20 kW and a 3-phase meter of 22.08 kW, voltage 220 V, total power 31.28 kW.
The house and ancillary facilities are fully furnished and as such are for sale.
This facility has been in the function of tourist rental for years and can boast of very good occupancy. The buyer and the new owner of this property get a permanent clientele and a well-established business.
ID CODE: 10489
Dogma Labin
Tel: 052/639-276
E-mail: info@dogma-nekretnine.com
www.dogma-nekretnine.com
Utilities
- Water supply
- Gas
- Electricity
- Waterworks
- Phone
- City sewage
- Energy class: Energy certification is being acquired
- Building permit
- Ownership certificate
- Usage permit
- Conceptual building permit
- Intercom
- Satellite TV
- Alarm system
- Tavern
- Barbecue
- Sea distance: 350
- Proximity to the sea
- Balcony
- Terrace
- Loggia
- Sea view
- Construction year: 2001
- Date posted
- 02.07.2017 14:49
- Date updated
- 20.03.2024 10:39
2,80%
- Principal:
- 1.150.000,00€
- Total interest:
- Total:
- Monthly payment:
€
year(s)
%
This website uses cookies and similar technologies to give you the very best user experience, including to personalise advertising and content. By clicking 'Accept', you accept all cookies.

