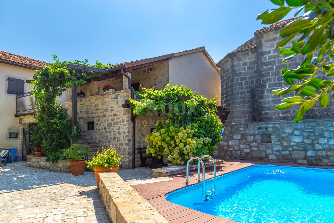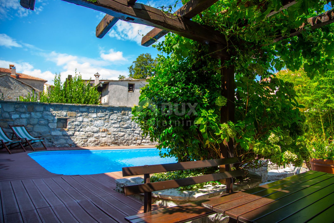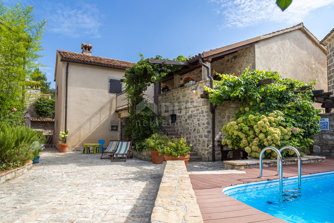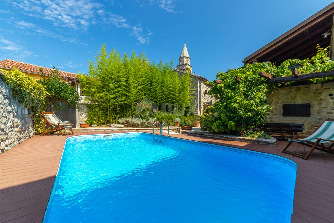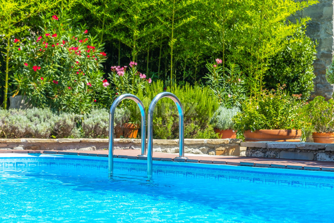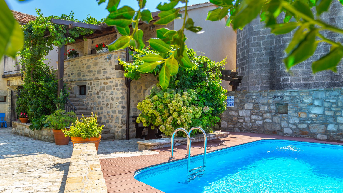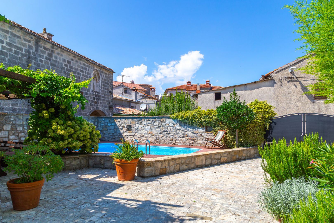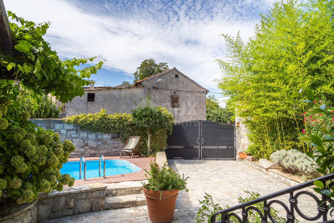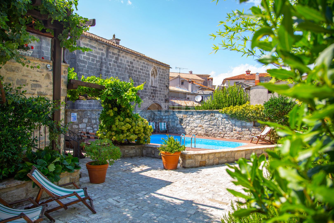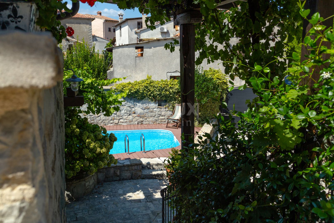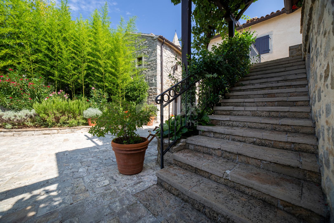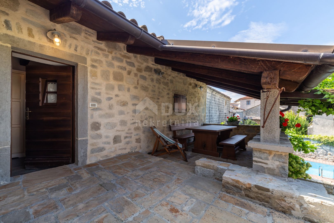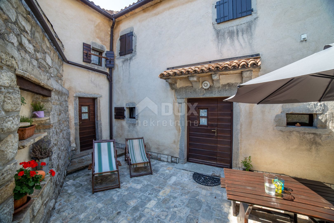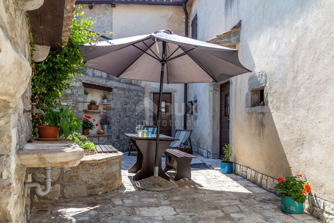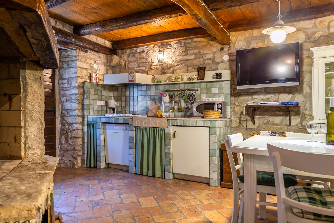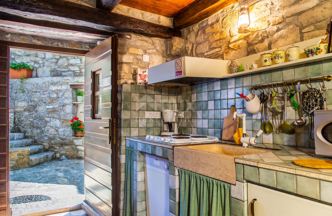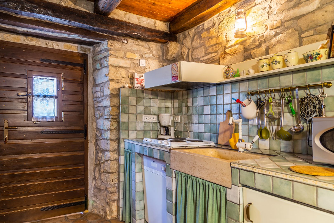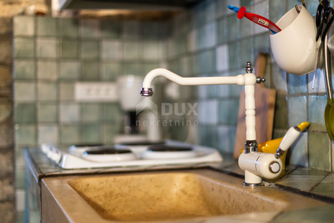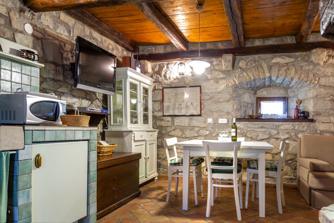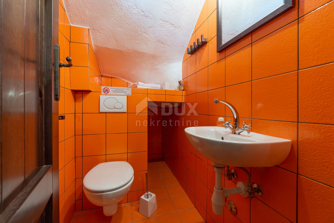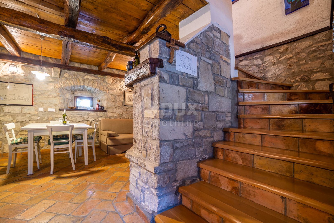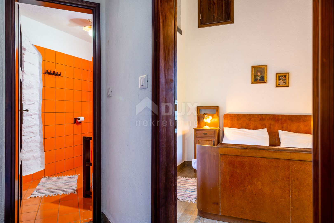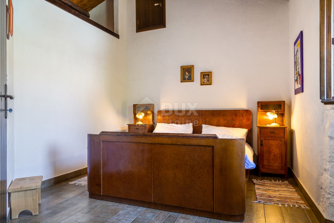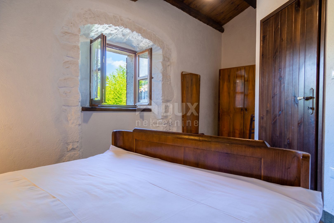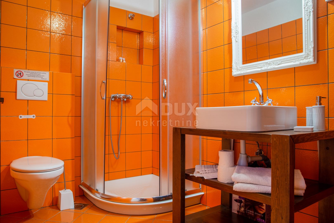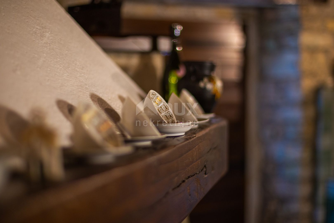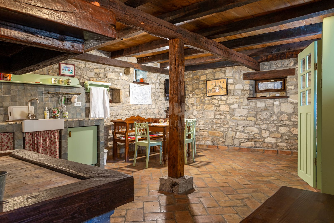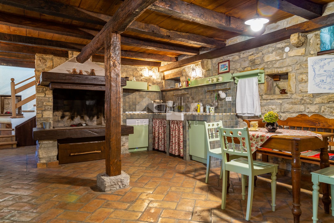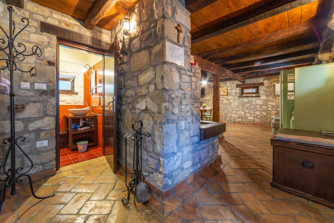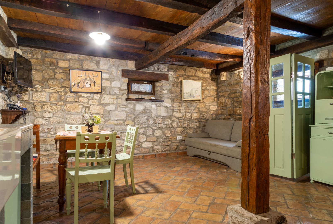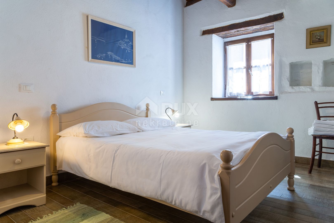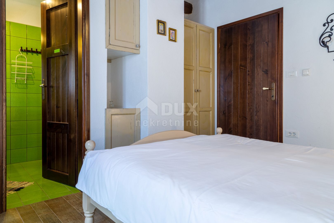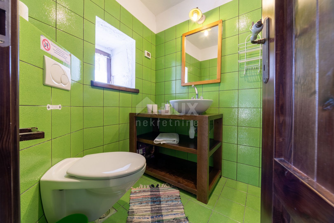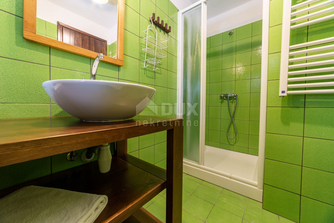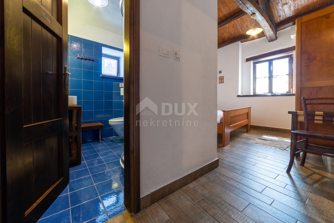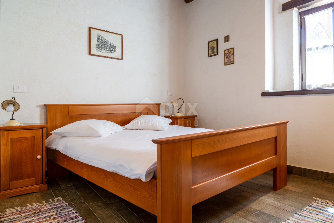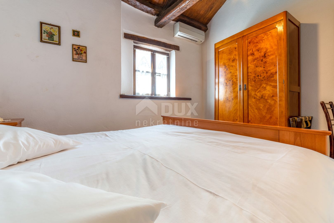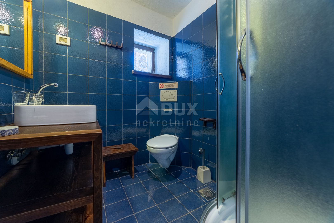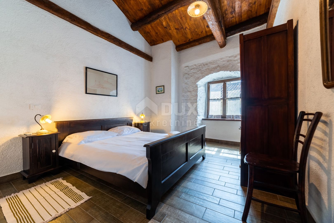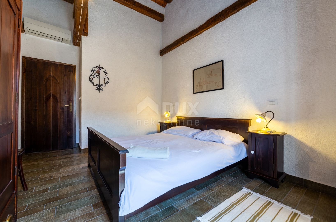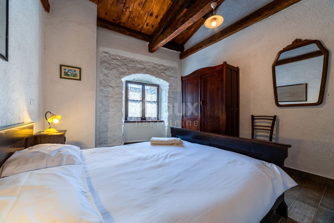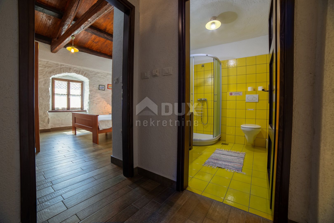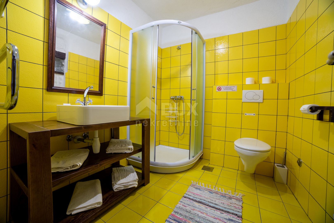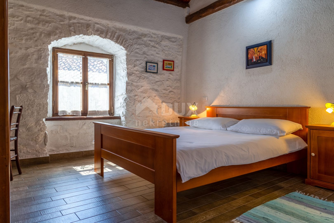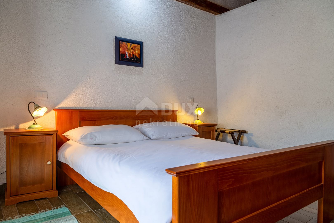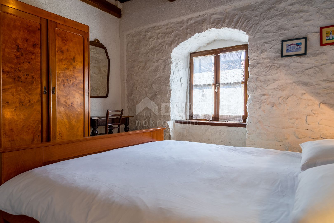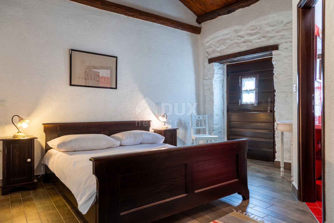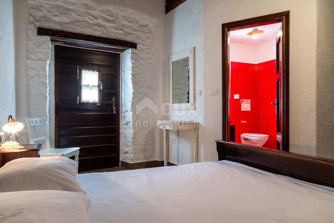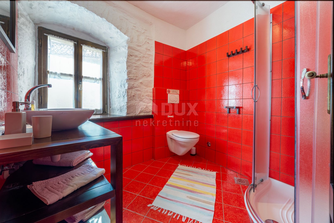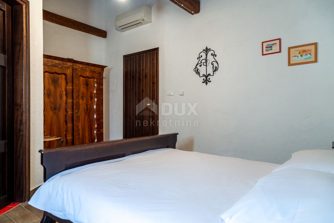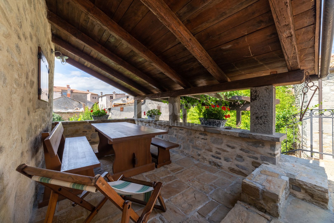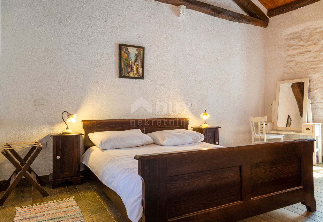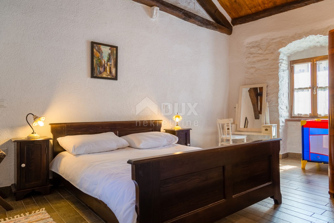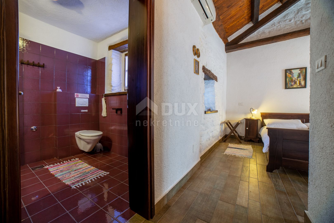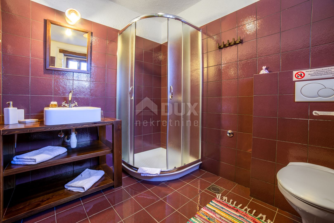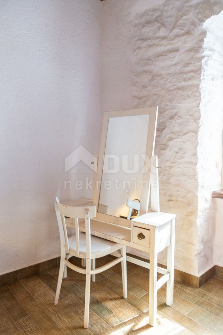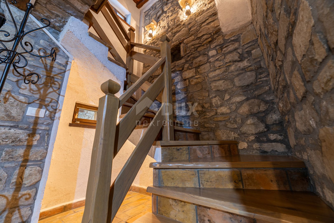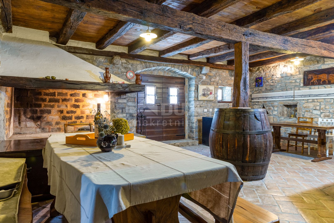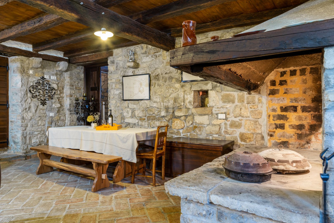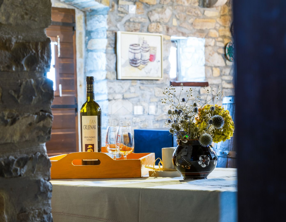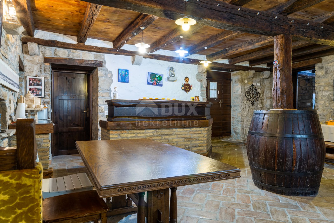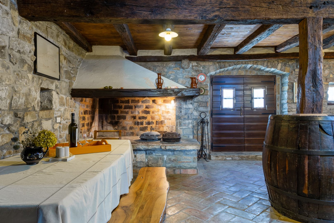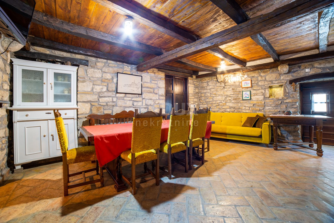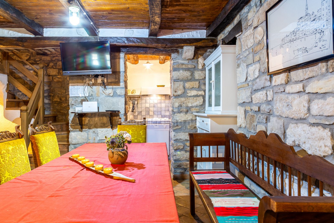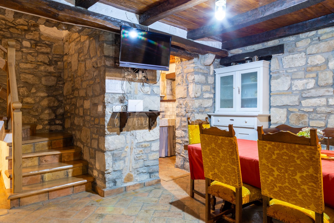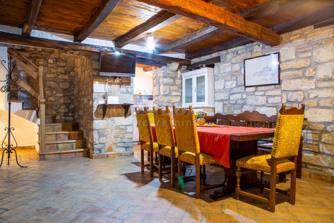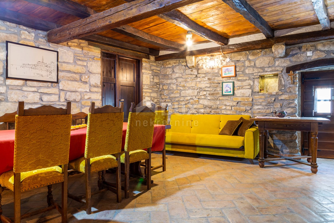- Location:
- Gračišće
- Transaction:
- For sale
- Realestate type:
- House
- Total rooms:
- 14
- Bedrooms:
- 7
- Bathrooms:
- 6
- Toilets:
- 8
- Price:
- 990.000€
- Square size:
- 520 m2
- Plot square size:
- 486 m2
ISTRIA, GRAČIŠĆE - 3 stone houses with a swimming pool in the old town
Gračišće developed in the area of the Old Slavic cult place dedicated to Perun - the god of thunder. The memory of his worship is preserved in the name of the nearby hill - Perunčevac. In the city, as Perun's divine person, Svantevit was worshiped, whose place was later taken by St. Vid, next to St. Modesta and Kresenciju, the patron saint of the parish of Gračišće. Evidence of the ancient Slavic culture is preserved in the toponyms of the hilly landscape with a view from Gračišće - Perun's town on the mountain. Gračišće, Perunčevac, Dol, Lug and Dumbrova are toponyms that this area inherits from the ancient Slavs who inhabited this area at the beginning of the Middle Ages, and built a town on the cliff above the spacious Dol - Gračišće.
Three stone houses with a common enclosed yard with a pool. They date from the 18th century, completely restored in 2010, decorated with wooden beams and authentic furniture and a multitude of historical details. Each comes with an open living room with fireplace, dining area and kitchen. There is underfloor heating and air conditioning in every room, LCD satellite TV and dishwasher and all other possible facilities for modern living. The common yard with barbecue facilities is surrounded by a traditional stone wall and rich in Mediterranean plants. There, guests can relax on sun loungers by the pool. Local dishes can be served on site on request, and the nearest bar and restaurant serving Istrian specialties are 200 meters away. The nearest grocery store is 300 meters away. The nearest beach in Rabac is 16 km away. All other Istrian towns are no more than a 40-minute drive away.
The first house, Villa Gašpar, capacity for 3 people (2 + 1), consists of a living room with kitchen and fireplace on the ground floor and a bedroom upstairs and a bathroom.
The second house, Villa Melkior, capacity for 5 people (4 + 1), consists of a living room with kitchen and fireplace on the ground floor and two bedrooms and two bathrooms upstairs.
The third house, Villa Baltazar, capacity for 8 people, consists of a living room with kitchen and fireplace on the ground floor and four bedrooms and three bathrooms upstairs. The tavern / tavern forms the ground floor of Villa Baltazar.
Weddings, gatherings and festivities are often held here. The facilities have a solution for providing catering services such as restaurants. The facilities are in long-term rent with a rating of 9.5. Certainly a property worthy of attention, in which attention was paid to every detail, and the fact that the houses were renovated in accordance with the regulations of the conservators emphasizes the long and persistent work of renovation.
ID CODE: 24042
Tina Širol
Agent s licencom
Mob: +385 95 825 4533
Tel: +385 99 640 8438
E-mail: tina@dux-istra.com
www.dux-istra.com
Gračišće developed in the area of the Old Slavic cult place dedicated to Perun - the god of thunder. The memory of his worship is preserved in the name of the nearby hill - Perunčevac. In the city, as Perun's divine person, Svantevit was worshiped, whose place was later taken by St. Vid, next to St. Modesta and Kresenciju, the patron saint of the parish of Gračišće. Evidence of the ancient Slavic culture is preserved in the toponyms of the hilly landscape with a view from Gračišće - Perun's town on the mountain. Gračišće, Perunčevac, Dol, Lug and Dumbrova are toponyms that this area inherits from the ancient Slavs who inhabited this area at the beginning of the Middle Ages, and built a town on the cliff above the spacious Dol - Gračišće.
Three stone houses with a common enclosed yard with a pool. They date from the 18th century, completely restored in 2010, decorated with wooden beams and authentic furniture and a multitude of historical details. Each comes with an open living room with fireplace, dining area and kitchen. There is underfloor heating and air conditioning in every room, LCD satellite TV and dishwasher and all other possible facilities for modern living. The common yard with barbecue facilities is surrounded by a traditional stone wall and rich in Mediterranean plants. There, guests can relax on sun loungers by the pool. Local dishes can be served on site on request, and the nearest bar and restaurant serving Istrian specialties are 200 meters away. The nearest grocery store is 300 meters away. The nearest beach in Rabac is 16 km away. All other Istrian towns are no more than a 40-minute drive away.
The first house, Villa Gašpar, capacity for 3 people (2 + 1), consists of a living room with kitchen and fireplace on the ground floor and a bedroom upstairs and a bathroom.
The second house, Villa Melkior, capacity for 5 people (4 + 1), consists of a living room with kitchen and fireplace on the ground floor and two bedrooms and two bathrooms upstairs.
The third house, Villa Baltazar, capacity for 8 people, consists of a living room with kitchen and fireplace on the ground floor and four bedrooms and three bathrooms upstairs. The tavern / tavern forms the ground floor of Villa Baltazar.
Weddings, gatherings and festivities are often held here. The facilities have a solution for providing catering services such as restaurants. The facilities are in long-term rent with a rating of 9.5. Certainly a property worthy of attention, in which attention was paid to every detail, and the fact that the houses were renovated in accordance with the regulations of the conservators emphasizes the long and persistent work of renovation.
ID CODE: 24042
Tina Širol
Agent s licencom
Mob: +385 95 825 4533
Tel: +385 99 640 8438
E-mail: tina@dux-istra.com
www.dux-istra.com
Utilities
- Water supply
- Central heating
- Electricity
- Heating: wood
- City sewage
- Energy class: B
- Ownership certificate
- Cable TV
- Parking spaces: 2
- Swimming pool
- Park
- Sports centre
- Playground
- Post office
- Sea distance: 16000
- Bank
- Kindergarden
- Store
- School
- Stone house
- Furnitured/Equipped
- Adaptation year: 2010
- House type: Semi-detached
- Date posted
- 09.09.2023 05:34
- Date updated
- 07.04.2024 19:17
2,80%
- Principal:
- 990.000,00€
- Total interest:
- Total:
- Monthly payment:
€
year(s)
%
This website uses cookies and similar technologies to give you the very best user experience, including to personalise advertising and content. By clicking 'Accept', you accept all cookies.

