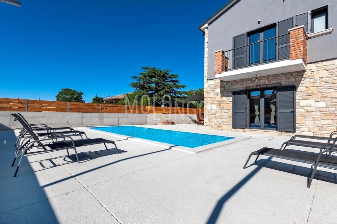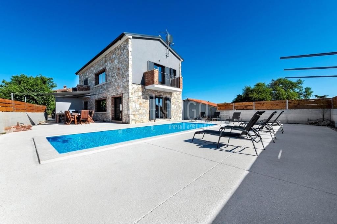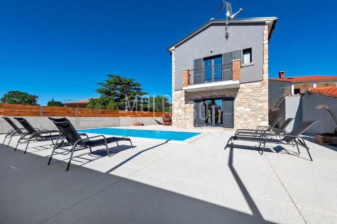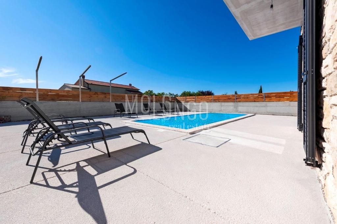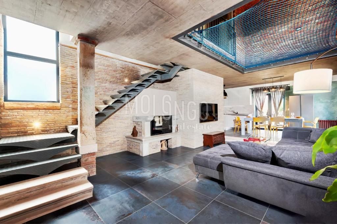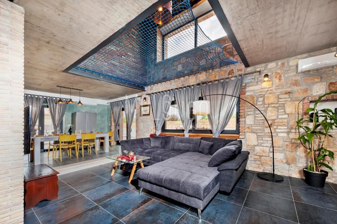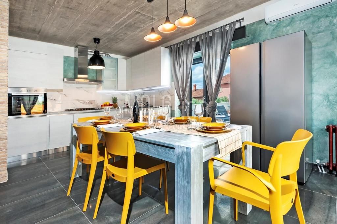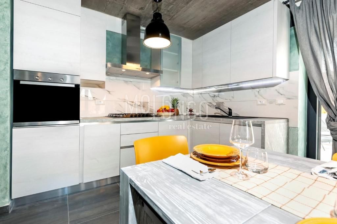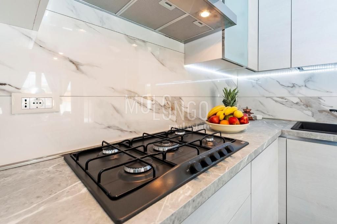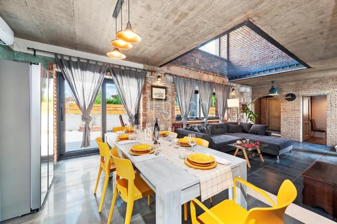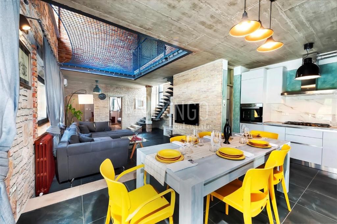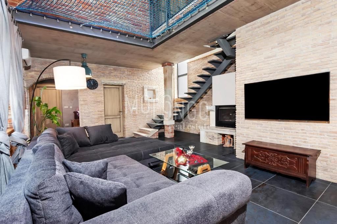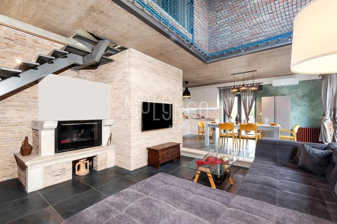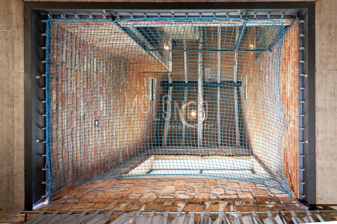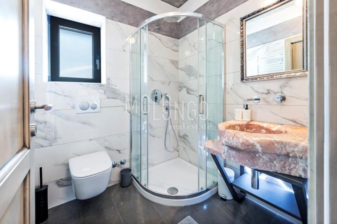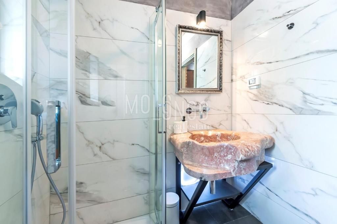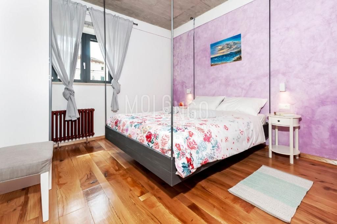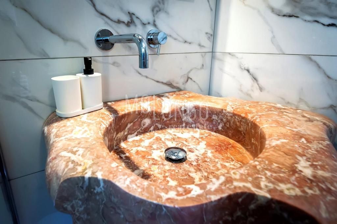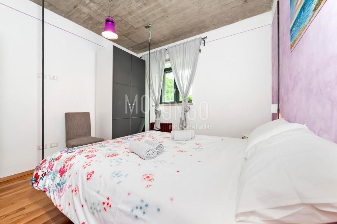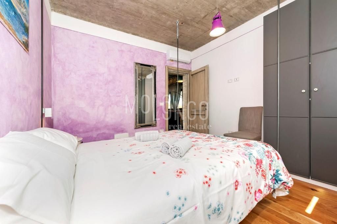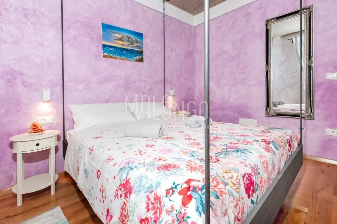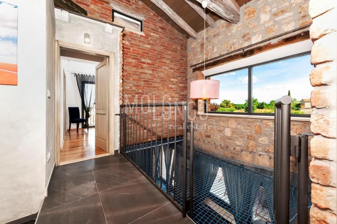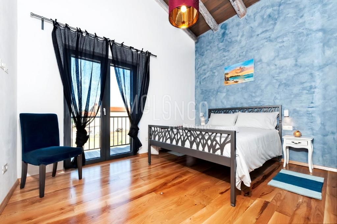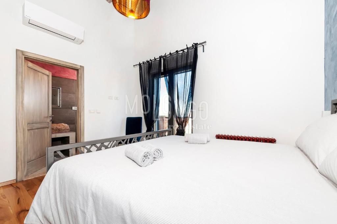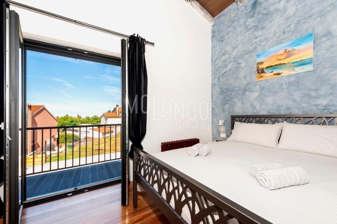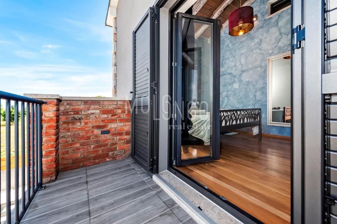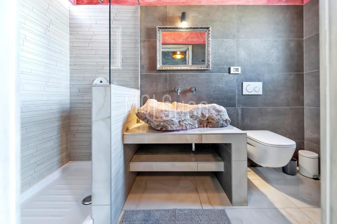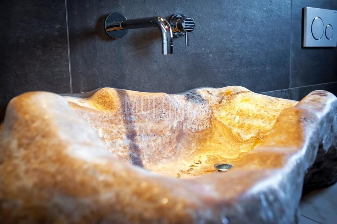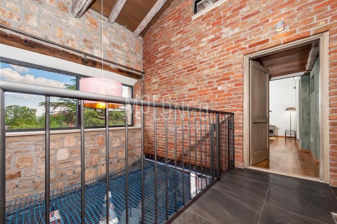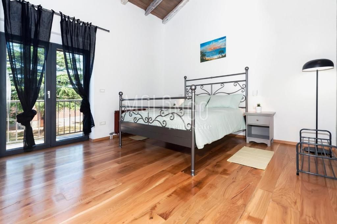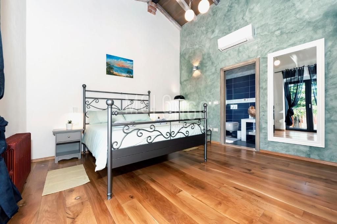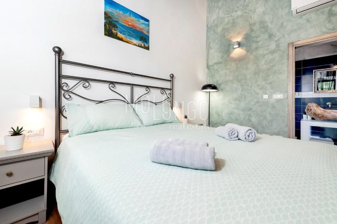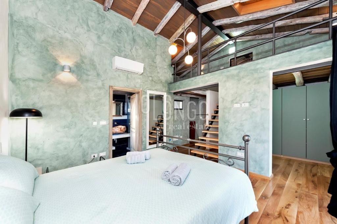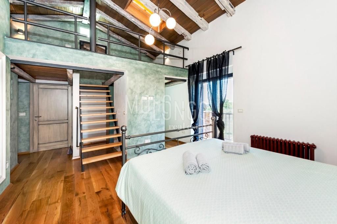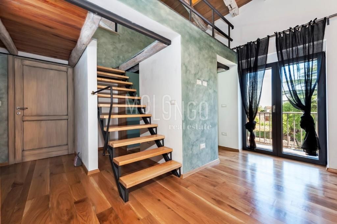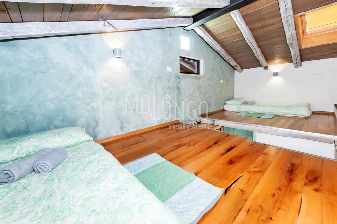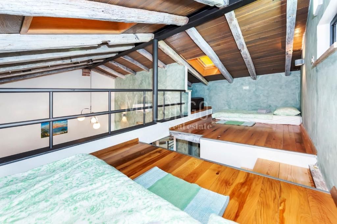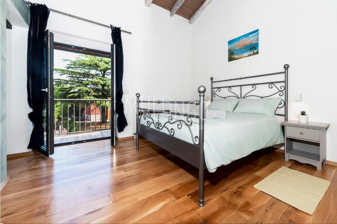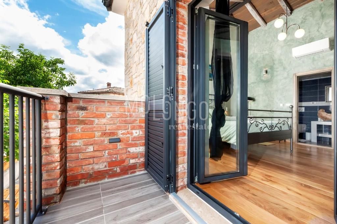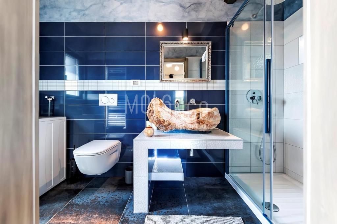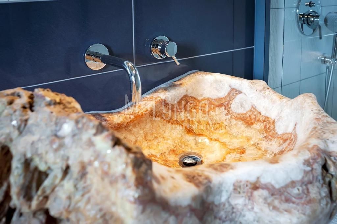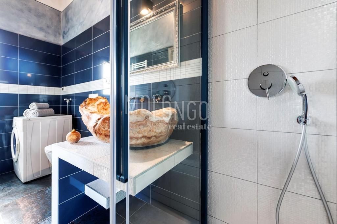- Location:
- Kanfanar
- Transaction:
- For sale
- Realestate type:
- House
- Total rooms:
- 4
- Bedrooms:
- 3
- Bathrooms:
- 3
- Toilets:
- 3
- Total floors:
- 1
- Price:
- 644.000€
- Square size:
- 200 m2
- Plot square size:
- 600 m2
ISTRIA, KANFANAR - Luxury stone villa with swimming pool
Luxury stone villa for sale in Kanfanar
The house has an area of 200m2, and it was built on a plot of 600m2.
It extends over two floors. On the ground floor of the house there is a kitchen with a dining room and a living room from which there is access to the yard, as well as one bedroom with a hanging bed and its own bathroom.
We climb the internal stone stairs to the first floor of the house, where there are two bedrooms with their own bathrooms and terraces. One bedroom has a gallery intended for additional beds. On the first floor above the living room, there is a weight net for up to 700 kg, from which you can watch television.
The house is built with 30 cm poroterm brick with 10-15 cm styrofoam insulation + stone cladding. Tondach ventilating roof with insulation 18cm.
Underfloor heating is located in the kitchen, living room, bathrooms and hallway, while central heating radiators are located in the bedrooms.
The beds are handmade from wrought iron.
The floors are made of "Cavali" ceramics, the bedrooms have wooden paneling.
Sliding rocks on hydraulics (profile 28cm).
Windows and shutters are aluminum with three-layer tempered glass filled with gas.
Shower cabins with retarders "ONLY".
The sinks are unique from crystal-calcite.
Catalano sanitary ware + built-in Geberit Sigma cisterns. Faucets are built-in wall mounted.
Central vacuum cleaner.
There is a thermal fireplace in the living room.
The house has a 300 l boiler + 400 l water storage for heating (Cordivari).
The possibility of installing solar panels and a heat pump.
On the garden of 600 m2 there is a swimming pool of 30 m2 with Roman steps, a hydromassage bench, a waterfall, with electrolysis (Zodiac) equipped with a HARVARD pump and a sand filter.
There is also a summer kitchen with a stone sink and a gas grill, as well as an outdoor shower.
Automatic irrigation for flowers was also installed. The property is only 15 minutes away from the sea and beautiful Rovinj beaches.
All facilities such as kindergarten, school, bank, pharmacy, shop are in the immediate vicinity.
ID CODE: 869
Molo Longo nekretnine
Mob: 051 858 544
Tel: +385 51 858 544
E-mail: info@mololongorealestate.com
www.mololongorealestate.com
Utilities
- Water supply
- Electricity
- Waterworks
- Heating: Heating, cooling and vent system
- Phone
- Asphalt road
- Air conditioning
- City sewage
- Energy class: Energy certification is being acquired
- Building permit
- Ownership certificate
- Usage permit
- Conceptual building permit
- Intercom
- Cable TV
- Satellite TV
- Parking spaces: 2
- Garden
- Garden area: 600
- Swimming pool
- Barbecue
- Park
- Fitness
- Sports centre
- Playground
- Post office
- Sea distance: 10000
- Bank
- Kindergarden
- Store
- School
- Public transport
- Proximity to the sea
- Movie theater
- Terrace
- Furnitured/Equipped
- Villa
- Number of floors: One-story house
- House type: Detached
- Date posted
- 12.05.2023 10:37
- Date updated
- 15.04.2024 01:24
2,80%
- Principal:
- 644.000,00€
- Total interest:
- Total:
- Monthly payment:
€
year(s)
%
This website uses cookies and similar technologies to give you the very best user experience, including to personalise advertising and content. By clicking 'Accept', you accept all cookies.

