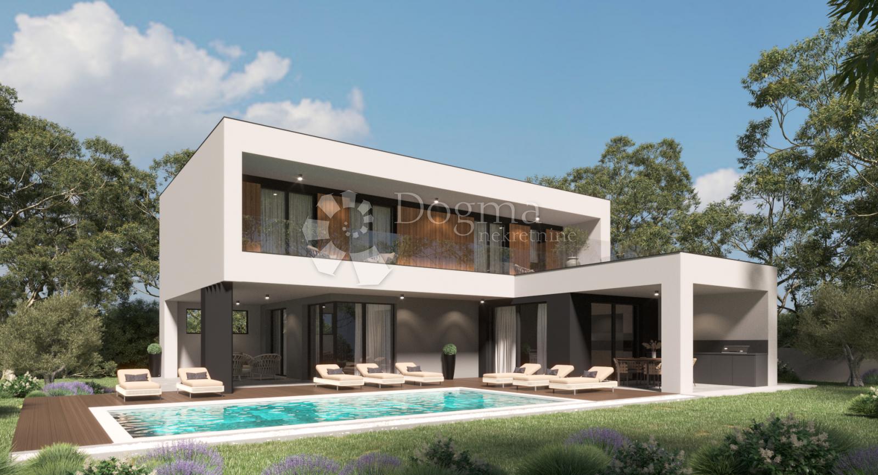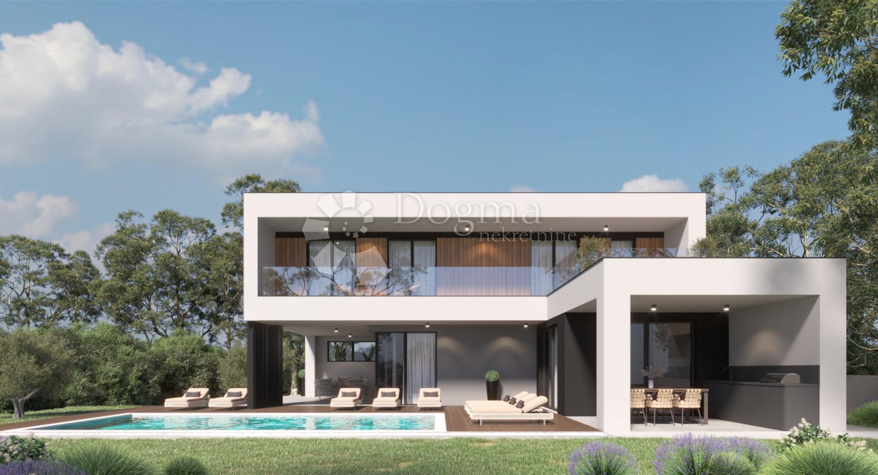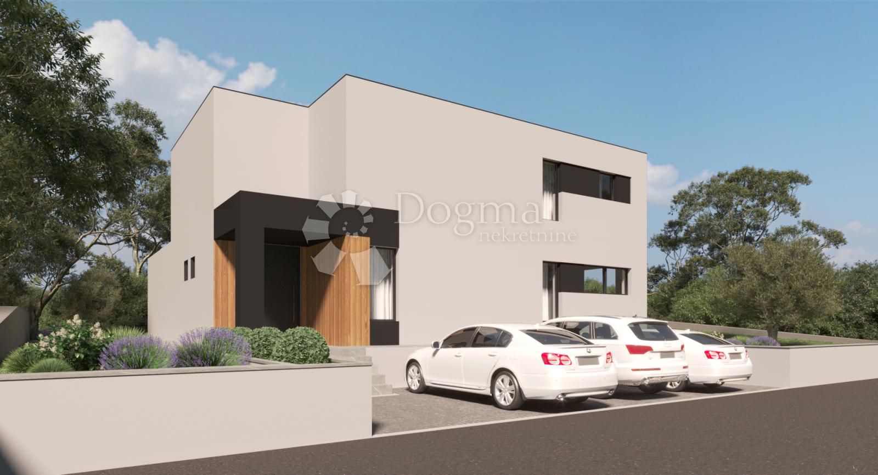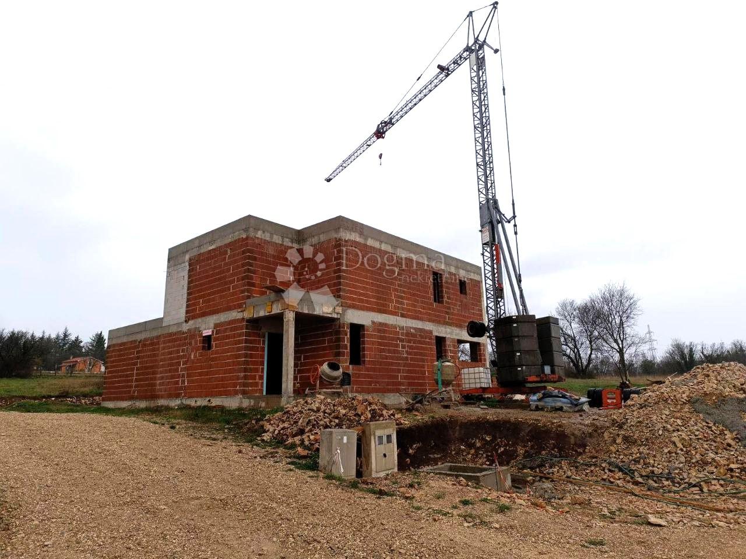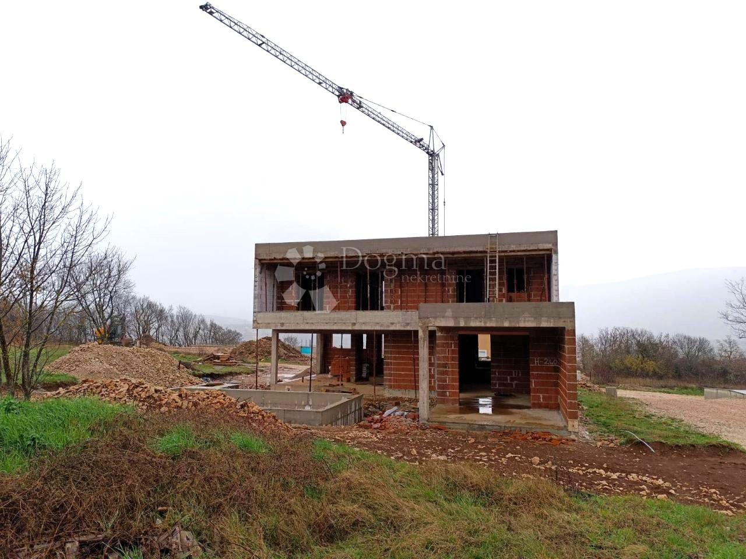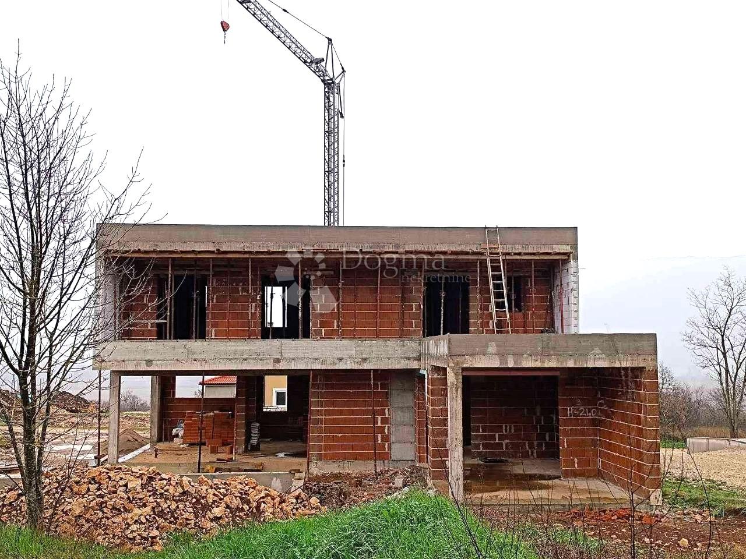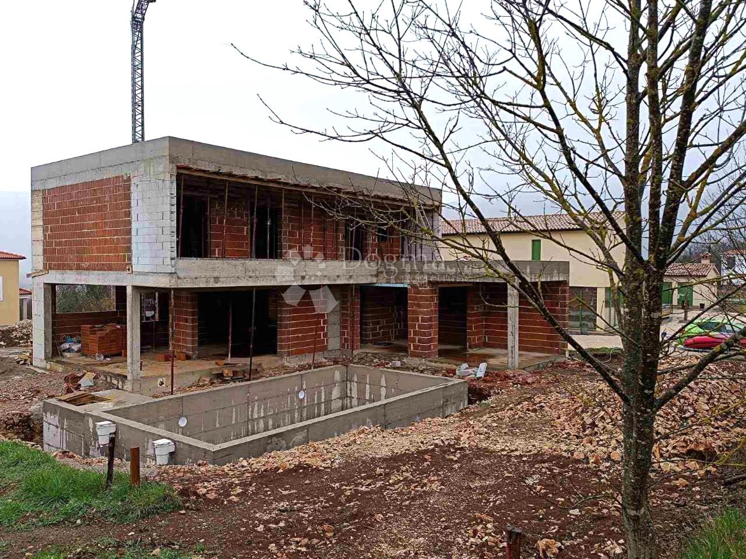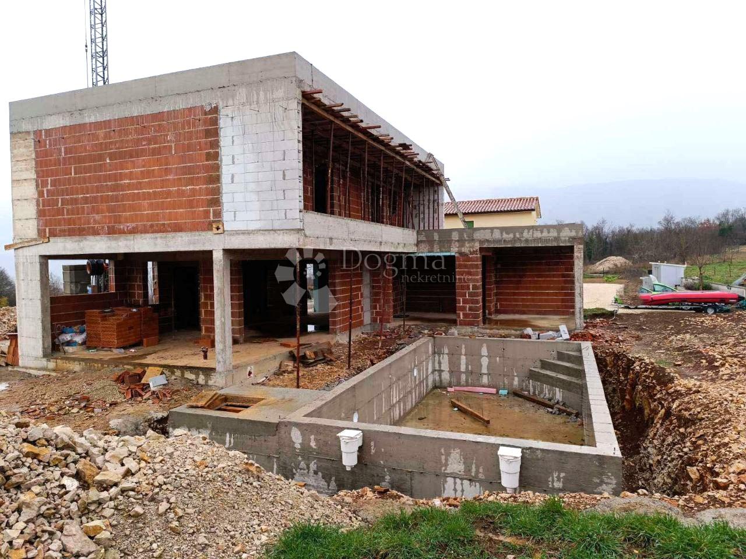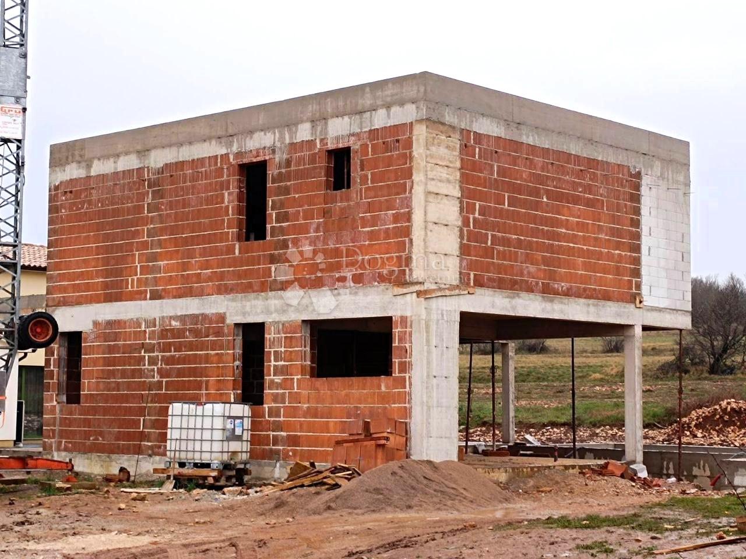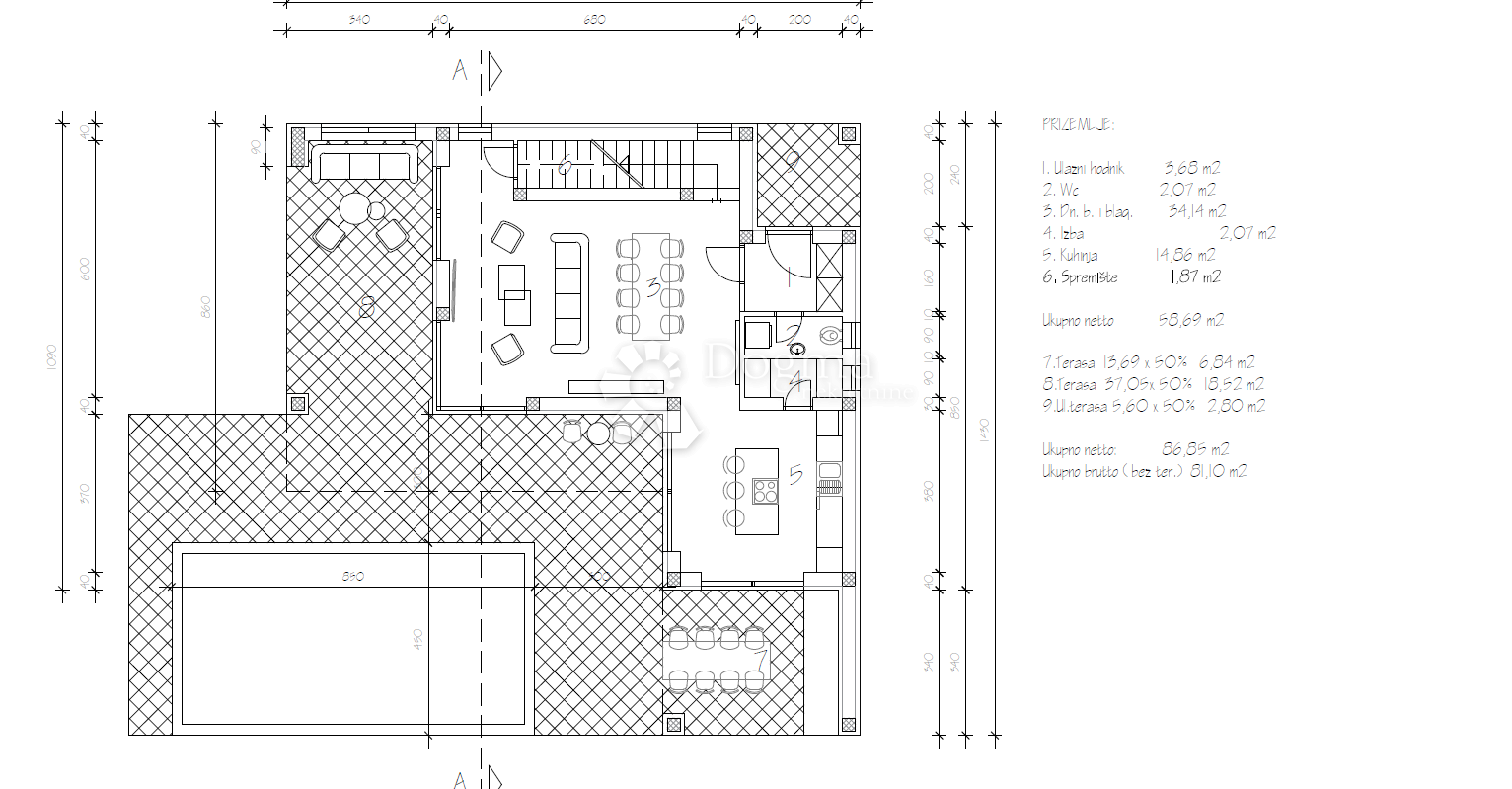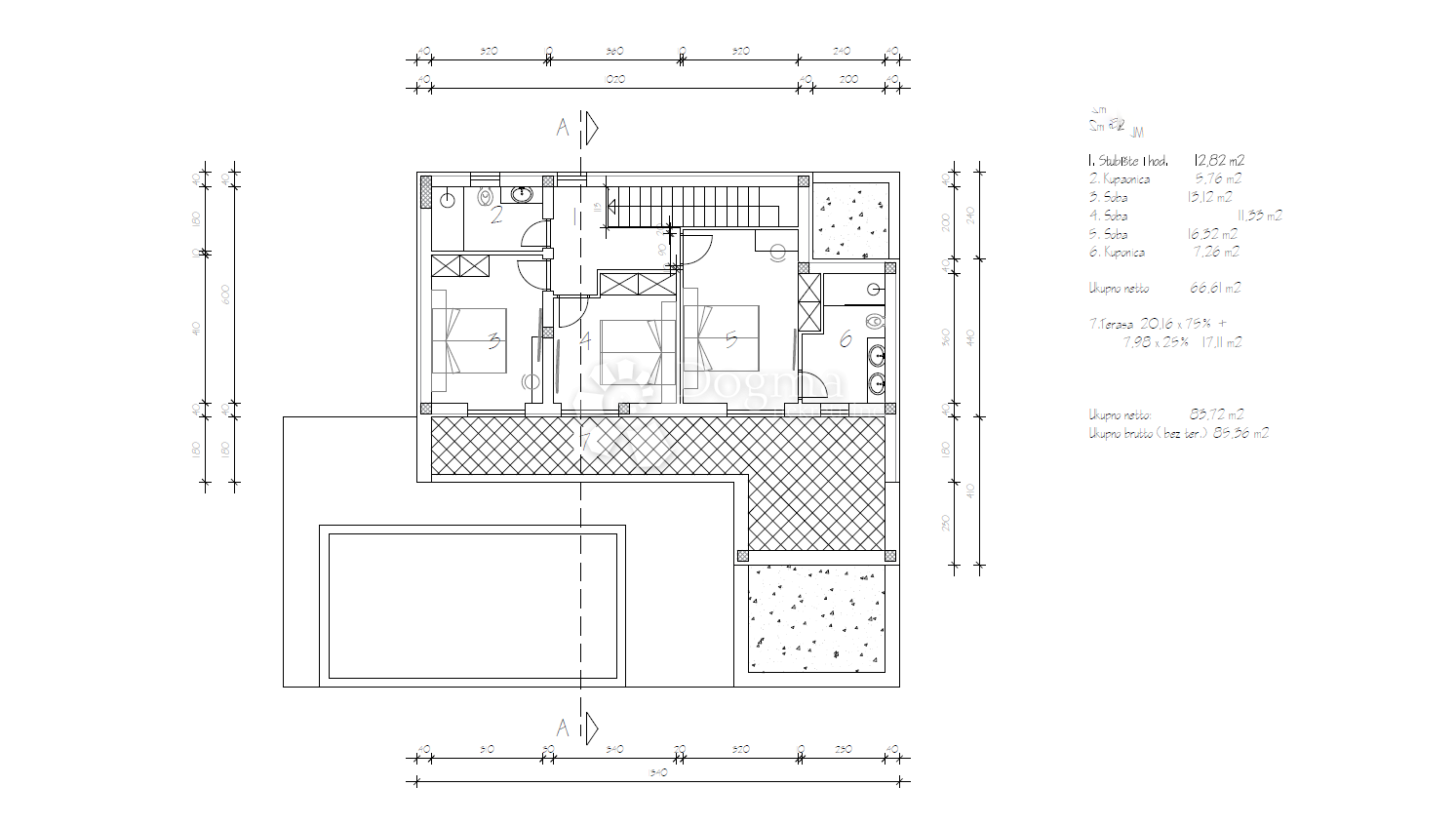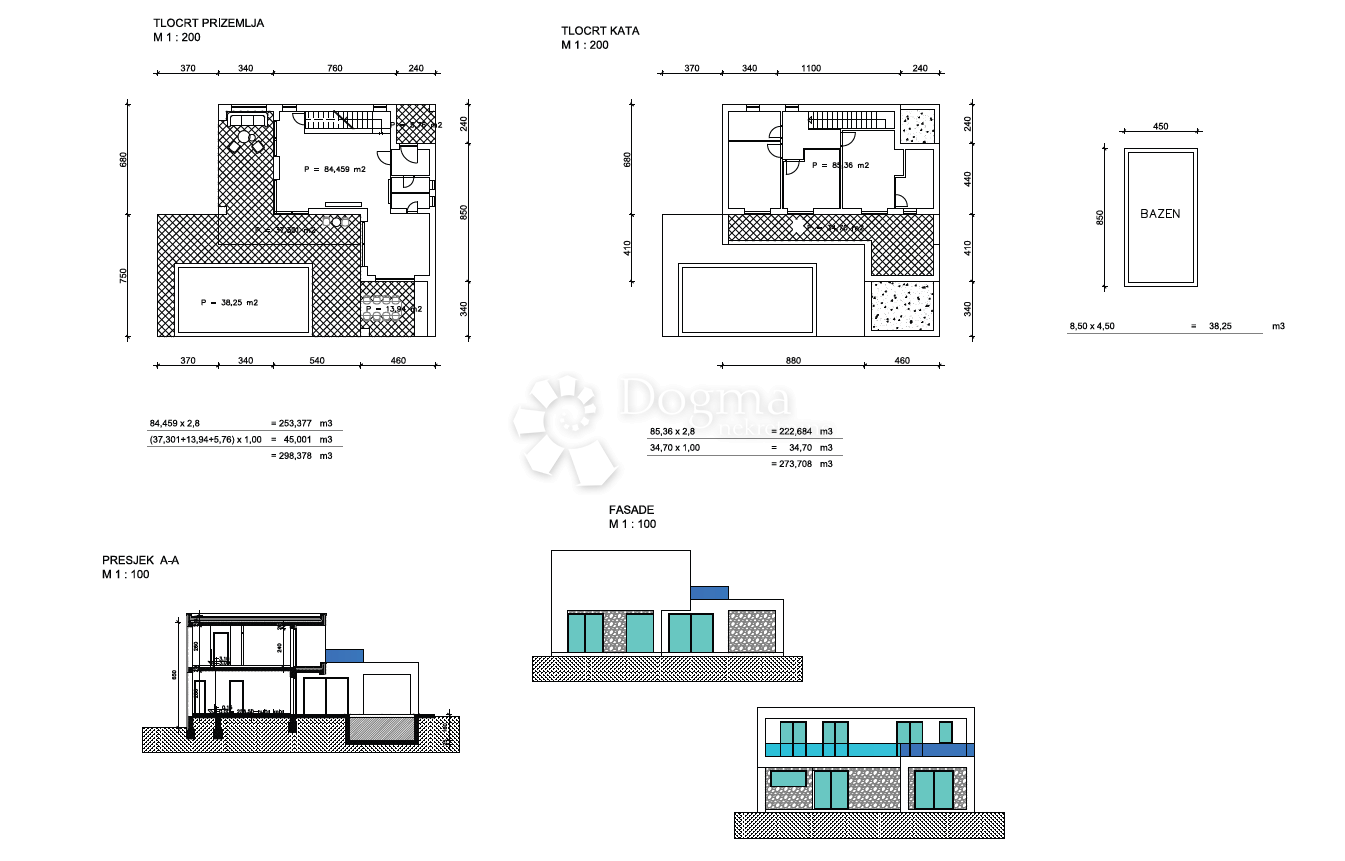- Location:
- Labin
- Transaction:
- For sale
- Realestate type:
- House
- Total rooms:
- 5
- Bedrooms:
- 3
- Bathrooms:
- 2
- Toilets:
- 1
- Total floors:
- 1
- Price:
498.000€
475.000€
- Square size:
- 170 m2
- Plot square size:
- 641 m2
A sophisticated villa with a beautiful open view under construction, found its place on a flat plot surrounded by greenery, which guarantees privacy and peace.
Conceived as a multi-storey house, it will cover 170 m2 with as many as 3 terraces!
The ground floor will consist of a living area with a kitchen, a dining room and a spacious living room, then a guest toilet, a room and an auxiliary room that you can renovate according to your needs.
Beautiful glass walls will provide you with plenty of sunlight, access to the covered part of the terrace with an outdoor dining area and a pool of 32 m2 below. The latest technology and ceramic lining of the pool is planned.
Upstairs there are three bedrooms, a bathroom and access to the terrace.
SOUTH ORIENTATION
For heating/cooling, installation of an air conditioning inverter is planned.
There is the option of paying by construction phase, which gives you as a future owner the option of choosing individual accessories.
The planned completion of the works is expected in the second half of 2024.
The stated price refers to the villa without furniture in order to completely personalize every corner and make this villa a pleasant place to stay according to your own wishes.
This elegant property, in a quiet location with a landscaped garden, is only a 10-minute easy drive to the nearest beach.
All other necessary facilities are located in the immediate vicinity. Such as shops, restaurants, kindergarten, school, cafe.
A great investment if you want to engage in tourist rentals and thus speed up the return on investment process!
For any additional information and/or viewing, contact with confidence licensed real estate agents with many years of experience in real estate transactions:
LORENA KOGEJ
Licensed agent
Mobile 091/738-7200
Telephone 052/639-276
lorena.kogej@dogma-nekretnine.com
SANDRA MILETIĆ
Licensed agent
Mobile 091/988-5843
Telephone 052/639-276
sandra.miletic@dogma-nekretnine.com
ID CODE: IS1510337
Lorena Kogej
Agent s licencom
Mob: 091/738-7200
Tel: 052/639-276
E-mail: lorena.kogej@dogma-nekretnine.com
www.dogma-nekretnine.com
Sandra Miletić
Agent s licencom
Mob: 091/988-5843
Tel: 052/639-276
E-mail: sandra.miletic@dogma-nekretnine.com
www.dogma-nekretnine.com
David Roce
Agent s licencom
Mob: 099/759-1558
Tel: 052/639-276
E-mail: david.roce@dogma-nekretnine.com
www.dogma-nekretnine.com
Conceived as a multi-storey house, it will cover 170 m2 with as many as 3 terraces!
The ground floor will consist of a living area with a kitchen, a dining room and a spacious living room, then a guest toilet, a room and an auxiliary room that you can renovate according to your needs.
Beautiful glass walls will provide you with plenty of sunlight, access to the covered part of the terrace with an outdoor dining area and a pool of 32 m2 below. The latest technology and ceramic lining of the pool is planned.
Upstairs there are three bedrooms, a bathroom and access to the terrace.
SOUTH ORIENTATION
For heating/cooling, installation of an air conditioning inverter is planned.
There is the option of paying by construction phase, which gives you as a future owner the option of choosing individual accessories.
The planned completion of the works is expected in the second half of 2024.
The stated price refers to the villa without furniture in order to completely personalize every corner and make this villa a pleasant place to stay according to your own wishes.
This elegant property, in a quiet location with a landscaped garden, is only a 10-minute easy drive to the nearest beach.
All other necessary facilities are located in the immediate vicinity. Such as shops, restaurants, kindergarten, school, cafe.
A great investment if you want to engage in tourist rentals and thus speed up the return on investment process!
For any additional information and/or viewing, contact with confidence licensed real estate agents with many years of experience in real estate transactions:
LORENA KOGEJ
Licensed agent
Mobile 091/738-7200
Telephone 052/639-276
lorena.kogej@dogma-nekretnine.com
SANDRA MILETIĆ
Licensed agent
Mobile 091/988-5843
Telephone 052/639-276
sandra.miletic@dogma-nekretnine.com
ID CODE: IS1510337
Lorena Kogej
Agent s licencom
Mob: 091/738-7200
Tel: 052/639-276
E-mail: lorena.kogej@dogma-nekretnine.com
www.dogma-nekretnine.com
Sandra Miletić
Agent s licencom
Mob: 091/988-5843
Tel: 052/639-276
E-mail: sandra.miletic@dogma-nekretnine.com
www.dogma-nekretnine.com
David Roce
Agent s licencom
Mob: 099/759-1558
Tel: 052/639-276
E-mail: david.roce@dogma-nekretnine.com
www.dogma-nekretnine.com
Utilities
- Water supply
- Energy class: Energy certification is being acquired
- Building permit
- Ownership certificate
- Garden
- Swimming pool
- Barbecue
- Playground
- Post office
- Bank
- Kindergarden
- Store
- School
- Terrace
- Construction year: 2024.
- Number of floors: One-story house
- House type: Detached
- Date posted
- 06.12.2023 11:45
- Date updated
- 21.04.2024 20:15
2,80%
- Principal:
- 475.000,00€
- Total interest:
- Total:
- Monthly payment:
€
year(s)
%
This website uses cookies and similar technologies to give you the very best user experience, including to personalise advertising and content. By clicking 'Accept', you accept all cookies.

