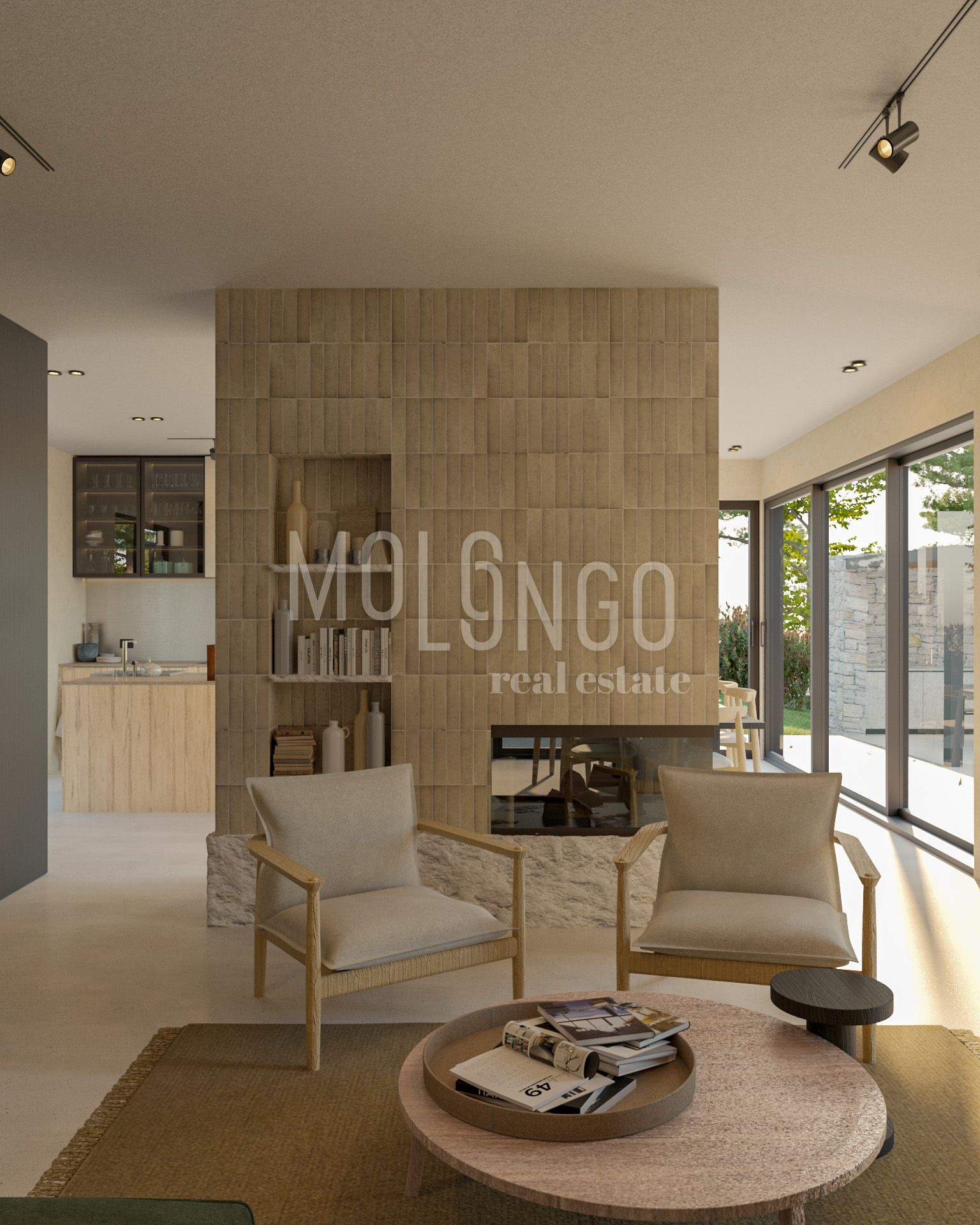- Location:
- Marasi, Sveti Lovreč
- Transaction:
- For sale
- Realestate type:
- House
- Total rooms:
- 5
- Bedrooms:
- 3
- Bathrooms:
- 3
- Bathrooms without toilet:
- 3
- Toilets:
- 1
- Total floors:
- 2
- Price:
- 1.400.000€
- Square size:
- 180 m2
- Plot square size:
- 800 m2
In a beautiful Istrian town, located 15 km from the center of Poreč and 10 km from the nearest Vrsar Sea and its beaches,
on Brdašac, a villa with 180 m2 of internal living space is under construction, on a plot of land of 938 m2.
The plot has a nice, regular shape and as such allows maximum utilization for additional facilities in the garden.
The house consists of two floors - the ground floor, where there are living spaces in an open concept, sanitary facilities,
wardrobe and technical rooms for the central heating system and laundry room with all the necessary connections and
rooms for storing personal belongings, bicycles and mobile equipment for the garden and swimming pool.
The special part of the ground floor enchants with an indispensable wellness area with sauna and shower.
There are 3 bedrooms with separate bathrooms on the first floor.
On a comfortable fenced garden rich in centuries-old olive trees,
autochthonous flowers and lawn with irrigation, there is a swimming pool with a heating system of 40 m2 with
a sunbathing area and a fireplace with a covered dining area where the summer kitchen is located.
Of course, we must emphasize the imposing metal gate that frames the entire picture inside the walled property.
Parking for two vehicles with a charger for electric vehicles.
Top quality construction with 10 and 15 cm facade insulation, PVC windows, aluminum sliding shutters in the rooms,
sliding glass walls on the ground floor, underfloor water heating with a Mitsubishi heat pump, cooling system, Filomuro doors,
floor covering microtopping, Italian furniture and lighting and top-quality equipment in the interior as well as in the exterior are the main ones
features by which the investor is guided when constructing the entire story. All of the above conjures up an image of a superb villa that meets all the parameters of even the most demanding.
The planned completion of the works is May 2024.
The house is sold completely luxuriously furnished and equipped to the smallest detail.
For all information, contact the agent
ID CODE: 2054
Marko Vukelić
Agent s licencom
Mob: +385 91 254 1593
Tel: +385 51 858 544
E-mail: marko.vukelic@mololongorealestate.com
www.mololongorealestate.com
Utilities
- Water supply
- Electricity
- Waterworks
- Heating: Heating, cooling and vent system
- Phone
- Asphalt road
- Air conditioning
- Energy class: A+
- Building permit
- Ownership certificate
- Conceptual building permit
- Intercom
- Cable TV
- Satellite TV
- Alarm system
- Parking spaces: 2
- Swimming pool
- Barbecue
- Park
- Fitness
- Sports centre
- Playground
- Post office
- Bank
- Kindergarden
- School
- Terrace
- Furnitured/Equipped
- Terrace area: 100
- Construction year: 2024
- Number of floors: Two-story house
- House type: Detached
- New construction
- Date posted
- 08.01.2024 14:27
- Date updated
- 26.06.2024 05:36
2,80%
- Principal:
- 1.400.000,00€
- Total interest:
- Total:
- Monthly payment:
€
year(s)
%
This website uses cookies and similar technologies to give you the very best user experience, including to personalise advertising and content. By clicking 'Accept', you accept all cookies.


















