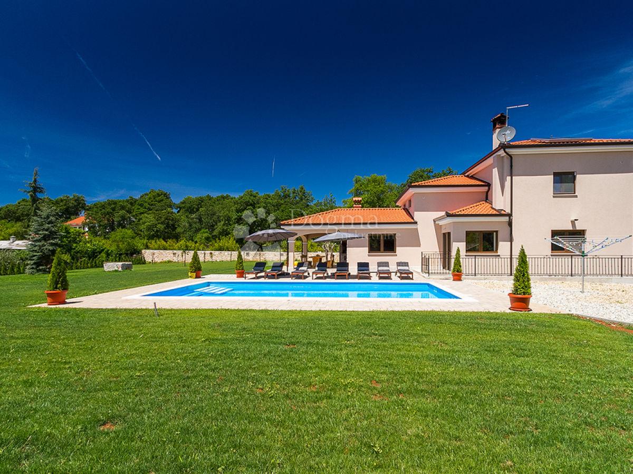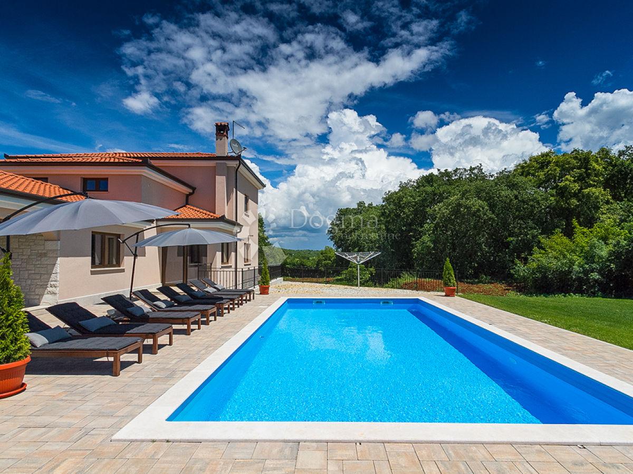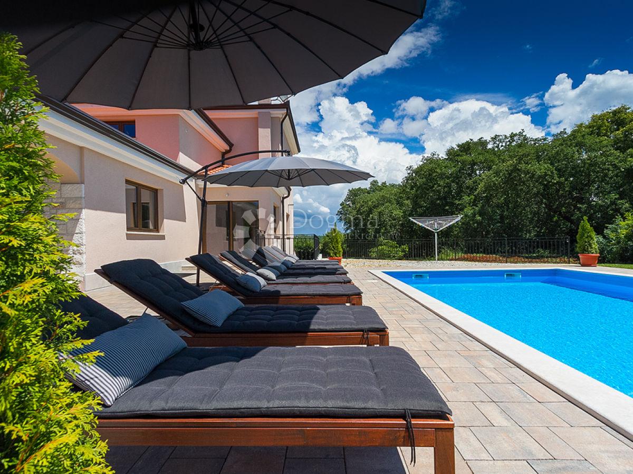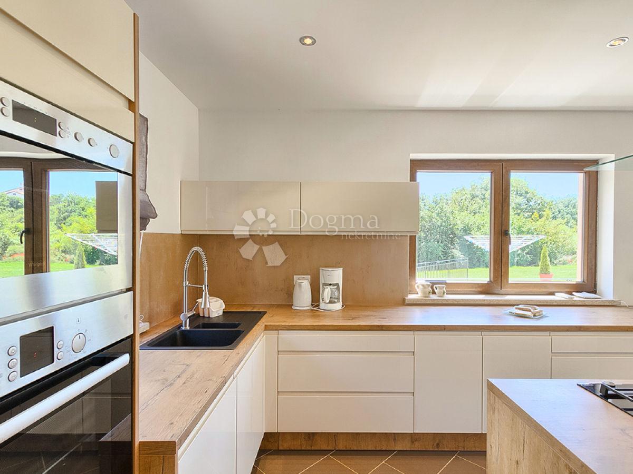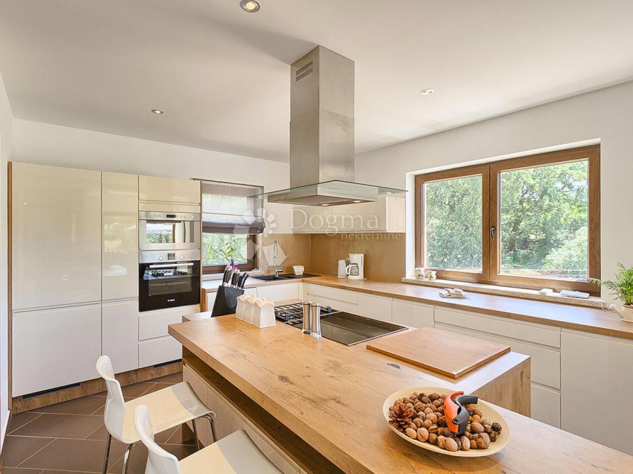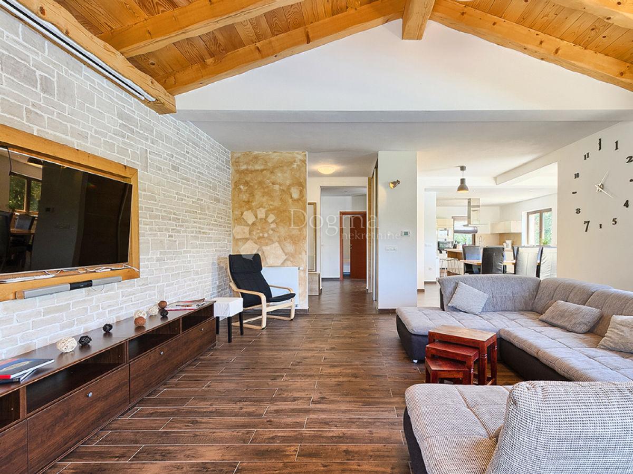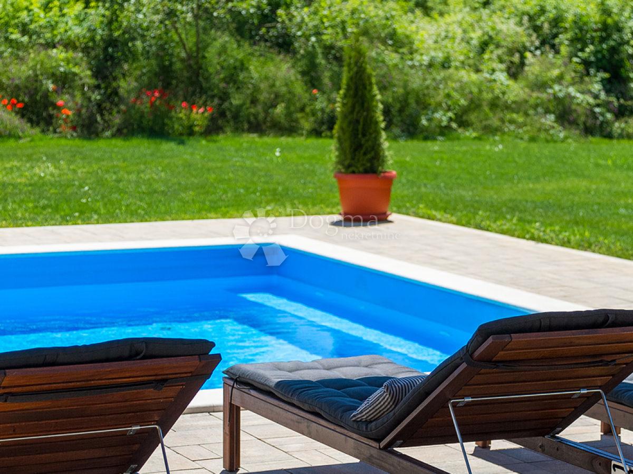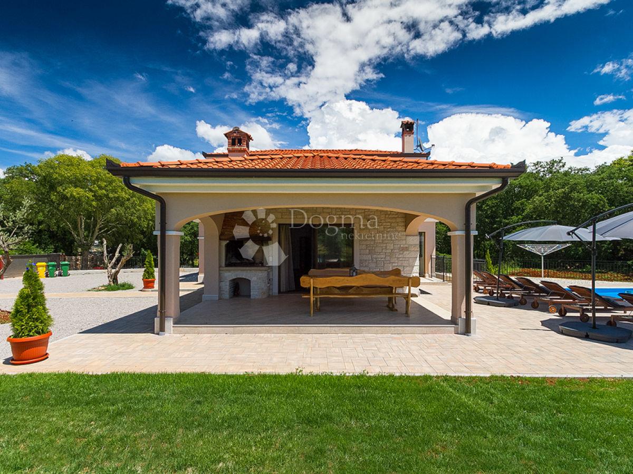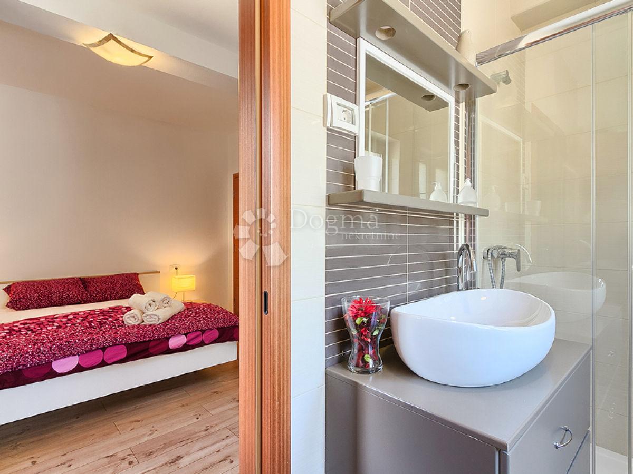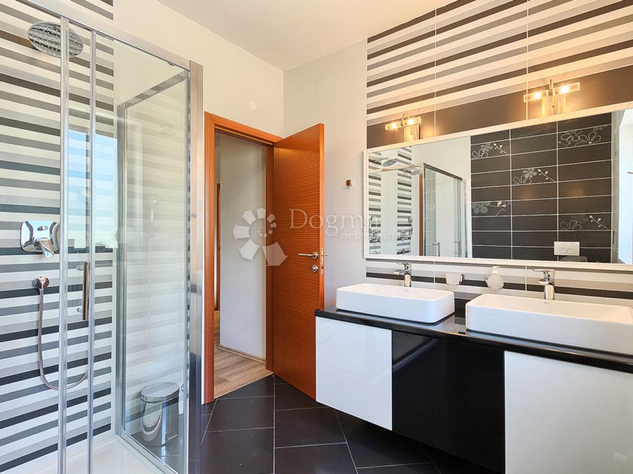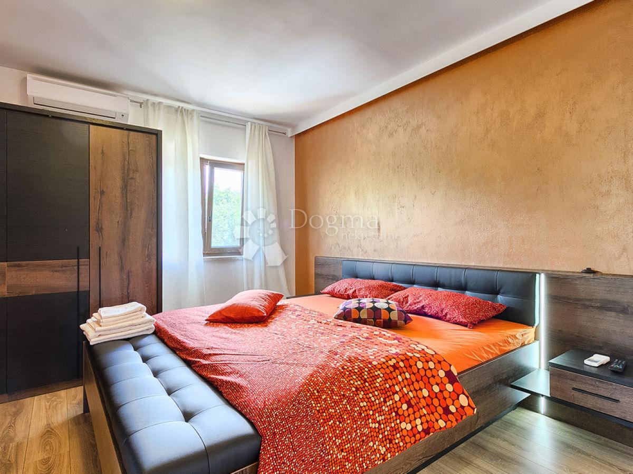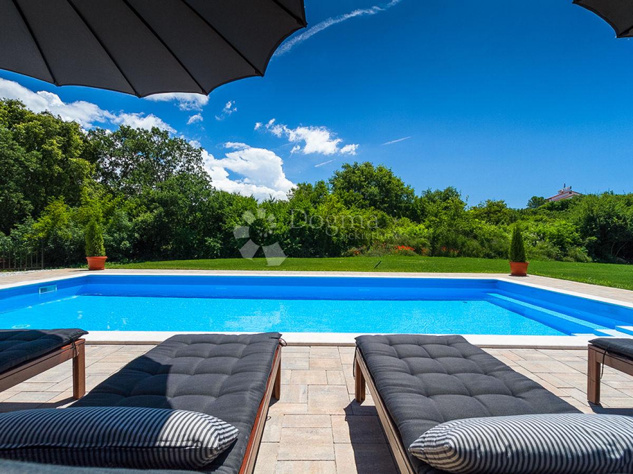- Location:
- Rovinj
- Transaction:
- For sale
- Realestate type:
- House
- Total rooms:
- 4
- Bedrooms:
- 4
- Bathrooms:
- 5
- Bathrooms without toilet:
- 1
- Total floors:
- 1
- Price:
- 1.000.000€
- Square size:
- 385 m2
- Plot square size:
- 2.447 m2
We are selling a fully equipped rustic villa with an emphasis on modernity with 4 spacious bedrooms, a swimming pool, a large garden and a beautiful view of nature and surroundings.
The villa is located near the Croatian jewel, the small town of Rovinj.
This beautiful property on 3 floors was built in 2015. with the greatest emphasis on quality and spaciousness.
The property is surrounded by a large green garden with a total square footage of 2500 m2, which fits perfectly into the beauty of the landscape.
Entering the house in the hall, your view stops at the large open living room, dining room and kitchen. This living room harmonizes perfectly with the outside space thanks to the exit to the covered terrace and thus allows you to enjoy the pool and landscaped garden with a relaxing view of nature.
On this floor there is also a bedroom with its own bathroom, a guest toilet and a storage room.
The stairs lead to the 1st floor, where there are three more bedrooms, each with its own bathroom.
In the basement there is a tavern with a fireplace, a laundry room, a large room for hanging out that you can reshape according to your own ideas, and in addition, there is also a large coupon shop.
It is super practical that the tavern in the basement has its own entrance/exit.
A big advantage is the garage inside the house with capacity for two vehicles and the connection with the house as a whole.
You can spend warm summer afternoons sunbathing on deckchairs by the pool or in the shade of the pergola, or preparing gourmet specialties in the kitchen, which are best enjoyed on the outside covered terrace.
An ideal location as a vacation home or permanent residence, close to all facilities with privacy.
Main features of the property:
- Near Rovinj
- The villa is sold fully furnished
- Heating/cooling - wood-fired central heating, inverter air conditioners, preparation for installing a fireplace in the living room
- Garage
- Ceramic tiles, laminate floors
- PVC doors and windows
- Automatic irrigation
- swimming pool 54 m2
For any additional information and/or viewing, please contact us with confidence:
FILIP MARIĆ
Mediation assistant
Mobile: 091/335-5350
filip.maric@dogma-nekretnine.com
ID CODE: IS104922
Filip Marić
Agent s licencom
Mob: 091/335-5350
Tel: 052 770 811
E-mail: filip.maric@dogma-nekretnine.com
www.dogma-istra.com
The villa is located near the Croatian jewel, the small town of Rovinj.
This beautiful property on 3 floors was built in 2015. with the greatest emphasis on quality and spaciousness.
The property is surrounded by a large green garden with a total square footage of 2500 m2, which fits perfectly into the beauty of the landscape.
Entering the house in the hall, your view stops at the large open living room, dining room and kitchen. This living room harmonizes perfectly with the outside space thanks to the exit to the covered terrace and thus allows you to enjoy the pool and landscaped garden with a relaxing view of nature.
On this floor there is also a bedroom with its own bathroom, a guest toilet and a storage room.
The stairs lead to the 1st floor, where there are three more bedrooms, each with its own bathroom.
In the basement there is a tavern with a fireplace, a laundry room, a large room for hanging out that you can reshape according to your own ideas, and in addition, there is also a large coupon shop.
It is super practical that the tavern in the basement has its own entrance/exit.
A big advantage is the garage inside the house with capacity for two vehicles and the connection with the house as a whole.
You can spend warm summer afternoons sunbathing on deckchairs by the pool or in the shade of the pergola, or preparing gourmet specialties in the kitchen, which are best enjoyed on the outside covered terrace.
An ideal location as a vacation home or permanent residence, close to all facilities with privacy.
Main features of the property:
- Near Rovinj
- The villa is sold fully furnished
- Heating/cooling - wood-fired central heating, inverter air conditioners, preparation for installing a fireplace in the living room
- Garage
- Ceramic tiles, laminate floors
- PVC doors and windows
- Automatic irrigation
- swimming pool 54 m2
For any additional information and/or viewing, please contact us with confidence:
FILIP MARIĆ
Mediation assistant
Mobile: 091/335-5350
filip.maric@dogma-nekretnine.com
ID CODE: IS104922
Filip Marić
Agent s licencom
Mob: 091/335-5350
Tel: 052 770 811
E-mail: filip.maric@dogma-nekretnine.com
www.dogma-istra.com
Utilities
- Water supply
- Electricity
- City sewage
- Energy class: B
- Building permit
- Ownership certificate
- Usage permit
- Satellite TV
- ADSL
- Parking spaces: 7
- Garage
- Tavern
- Garden
- Swimming pool
- Barbecue
- Park
- Sea distance: 6500
- Kindergarden
- School
- Public transport
- Terrace
- Construction year: 2015
- Number of floors: One-story house
- Cellar
- Date posted
- 18.05.2022 22:28
- Date updated
- 20.03.2024 10:39
2,80%
- Principal:
- 1.000.000,00€
- Total interest:
- Total:
- Monthly payment:
€
year(s)
%
This website uses cookies and similar technologies to give you the very best user experience, including to personalise advertising and content. By clicking 'Accept', you accept all cookies.

