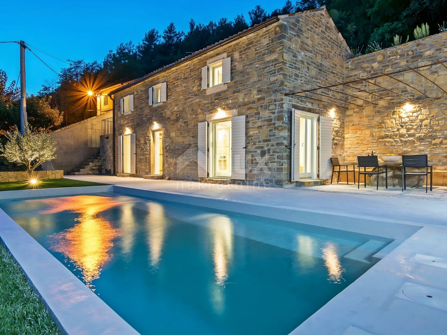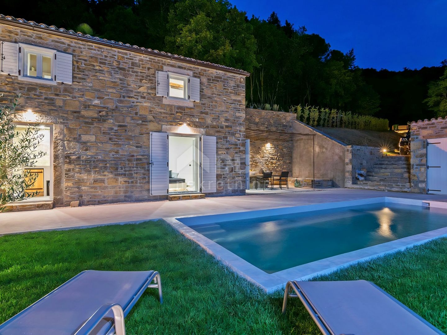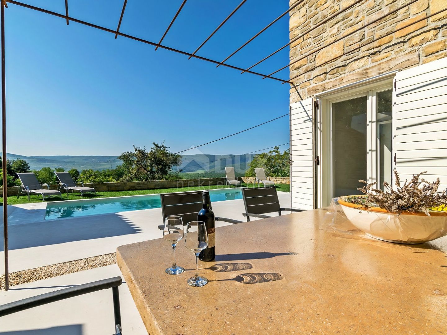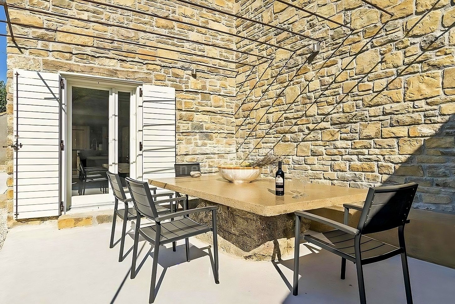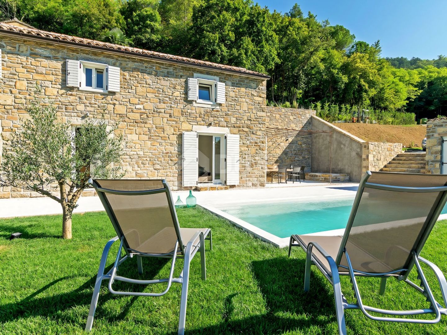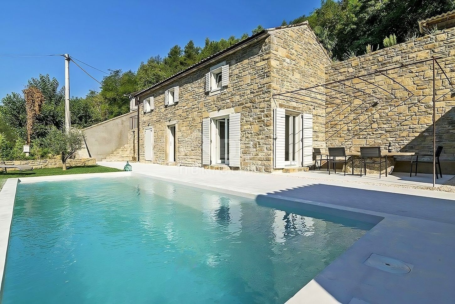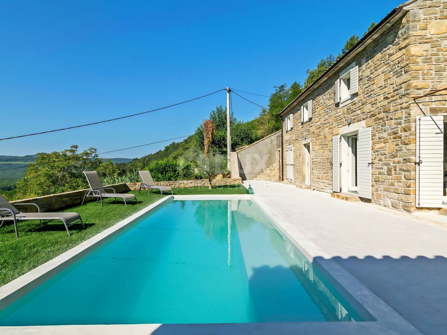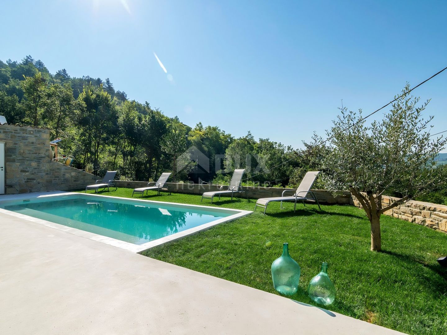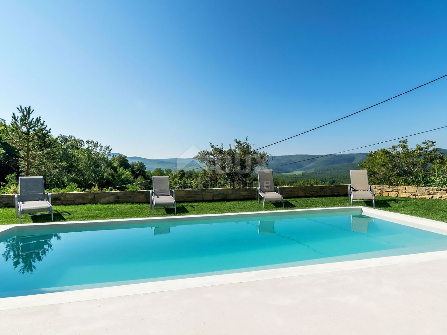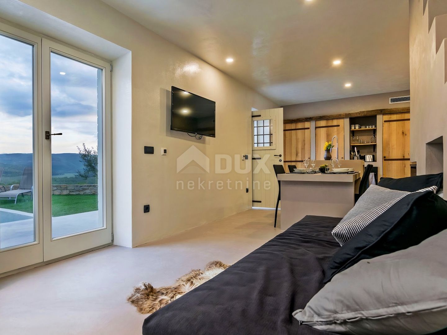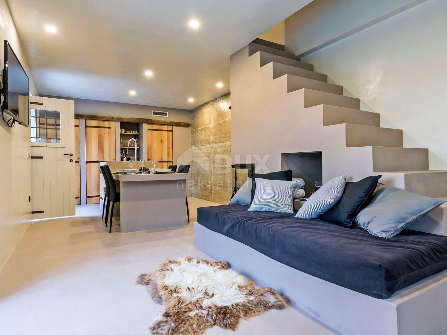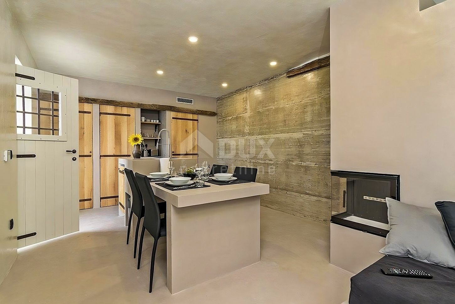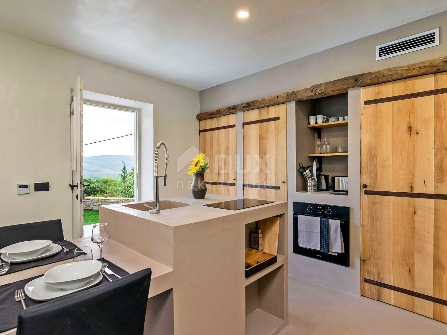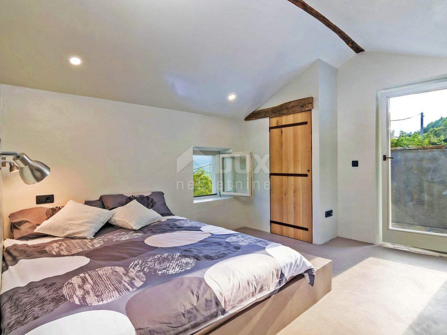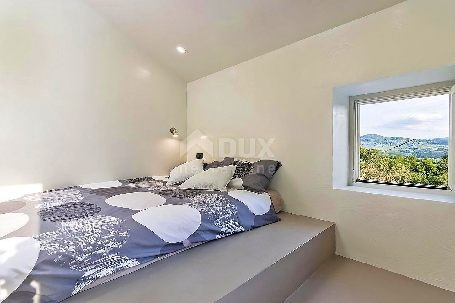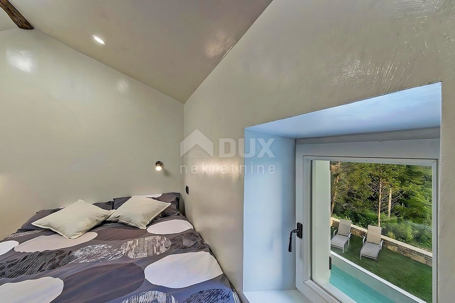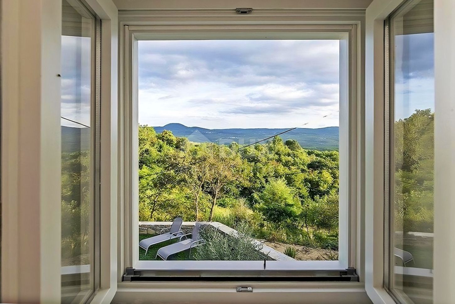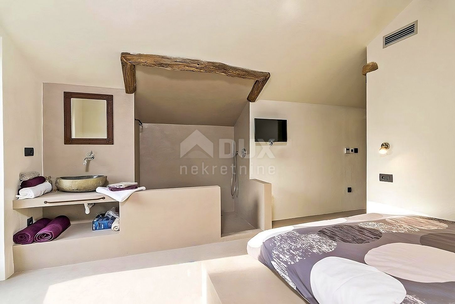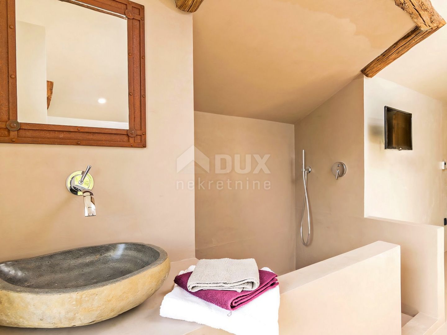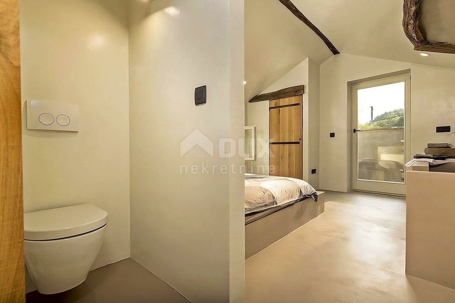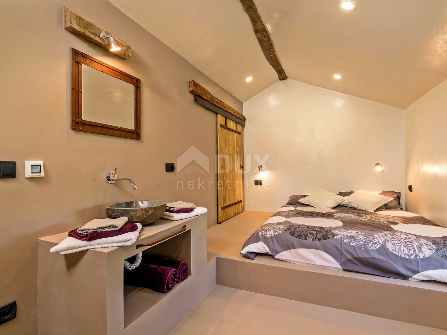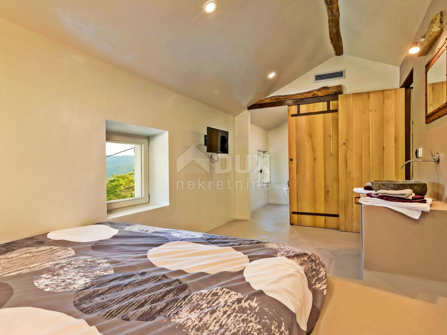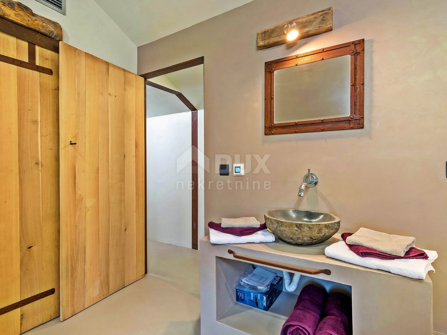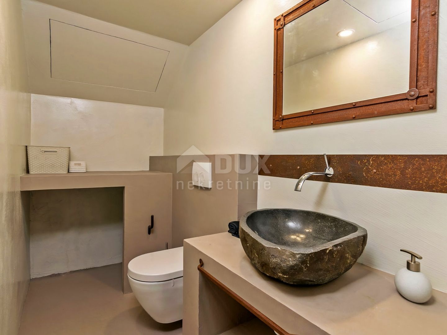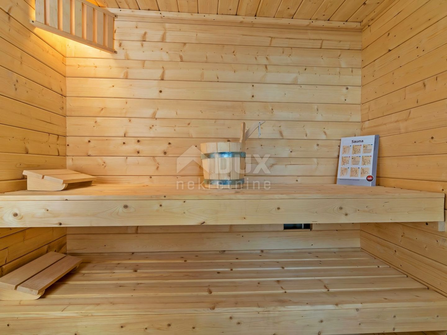- Location:
- Oprtalj
- Transaction:
- For sale
- Realestate type:
- House
- Total rooms:
- 3
- Bedrooms:
- 2
- Bathrooms:
- 2
- Toilets:
- 3
- Price:
- 630.000€
- Square size:
- 100 m2
- Plot square size:
- 1.000 m2
ISTRIA, OPRTALJ - Designer stone house with swimming pool
Oprtalj, a small town with wonderful people and a rich tradition, is one of the most picturesque towns in northwestern Istria. It is adorned with a mild Mediterranean climate, sunny hillsides and enchanting greenery. This lush green area, rich in natural and cultural heritage, is extremely famous for truffles, good olive oil and wines.
It is located at 378 meters above sea level above Mirna opposite Motovun. From here, you can see the whole of Istria from Učka to Trieste and its western coast. Oprtalj-Portole municipality covers an area of 62 km² and includes 16 settlements.
Not far from that magical town in the heart of Istria, in the valley of the Mirna river at the foot of Motovun, there is a designer stone house for sale with a swimming pool.
The house is located in a quiet place with only a few houses, and the fairy-tale view of the surrounding hills can be seen from every corner of the property.
The basic characteristics are the maximum use of space, natural and authentic materials and a high, slightly hedonistic note of the equipment.
Respecting the traditional autochthonous values and the architecture of the Istrian heritage, a true little paradise, i.e. a hedonistic corner with an elegantly and functionally arranged interior and exterior, was created from an old dilapidated stone Istrian house.
During the reconstruction, Istrian stone and new technologies were used. All surfaces in the house and the pool are made with the Beton Cire spatolato technique. The materials used are Porobeton Ytong and Cor-Ten, and all built-in elements and cabinets made of oak wood are made to measure. Underfloor heating, air conditioning and a fireplace are installed.
The house consists of two floors. On the ground floor, in an open concept space, there is a kitchen, dining room and living room, and the floor plan is complemented by a sauna and a toilet. There are two bedrooms and two bathrooms on the first floor.
On the fenced garden with Mediterranean horticulture, there is a heated pool of 24 m² with a sunbathing area.
The location, structure and comfort make this property an ideal opportunity for a peaceful family life as well as an investment for the purpose of tourist rental.
Dear clients, the agency commission is charged in accordance with the General Terms and Conditions:
www.dux-nekretnine.hr/opci-uvjeti-poslovanja
ID CODE: 21051
Iva Zajc
Agent s licencom
Mob: +385 92 235 9472
Tel: +385 99 640 8438
E-mail: iva@dux-istra.com
www.dux-istra.com
Oprtalj, a small town with wonderful people and a rich tradition, is one of the most picturesque towns in northwestern Istria. It is adorned with a mild Mediterranean climate, sunny hillsides and enchanting greenery. This lush green area, rich in natural and cultural heritage, is extremely famous for truffles, good olive oil and wines.
It is located at 378 meters above sea level above Mirna opposite Motovun. From here, you can see the whole of Istria from Učka to Trieste and its western coast. Oprtalj-Portole municipality covers an area of 62 km² and includes 16 settlements.
Not far from that magical town in the heart of Istria, in the valley of the Mirna river at the foot of Motovun, there is a designer stone house for sale with a swimming pool.
The house is located in a quiet place with only a few houses, and the fairy-tale view of the surrounding hills can be seen from every corner of the property.
The basic characteristics are the maximum use of space, natural and authentic materials and a high, slightly hedonistic note of the equipment.
Respecting the traditional autochthonous values and the architecture of the Istrian heritage, a true little paradise, i.e. a hedonistic corner with an elegantly and functionally arranged interior and exterior, was created from an old dilapidated stone Istrian house.
During the reconstruction, Istrian stone and new technologies were used. All surfaces in the house and the pool are made with the Beton Cire spatolato technique. The materials used are Porobeton Ytong and Cor-Ten, and all built-in elements and cabinets made of oak wood are made to measure. Underfloor heating, air conditioning and a fireplace are installed.
The house consists of two floors. On the ground floor, in an open concept space, there is a kitchen, dining room and living room, and the floor plan is complemented by a sauna and a toilet. There are two bedrooms and two bathrooms on the first floor.
On the fenced garden with Mediterranean horticulture, there is a heated pool of 24 m² with a sunbathing area.
The location, structure and comfort make this property an ideal opportunity for a peaceful family life as well as an investment for the purpose of tourist rental.
Dear clients, the agency commission is charged in accordance with the General Terms and Conditions:
www.dux-nekretnine.hr/opci-uvjeti-poslovanja
ID CODE: 21051
Iva Zajc
Agent s licencom
Mob: +385 92 235 9472
Tel: +385 99 640 8438
E-mail: iva@dux-istra.com
www.dux-istra.com
Utilities
- Central heating
- Electricity
- Waterworks
- Heating: Heating, cooling and vent system
- Asphalt road
- Air conditioning
- Energy class: Energy certification is being acquired
- Building permit
- Ownership certificate
- Usage permit
- Satellite TV
- Parking spaces: 2
- Swimming pool
- Barbecue
- Sea distance: 20000
- Stone house
- Furnitured/Equipped
- Adaptation year: 2018
- Number of floors: One-story house
- House type: Detached
- Date posted
- 17.05.2023 12:57
- Date updated
- 24.04.2024 03:35
2,80%
- Principal:
- 630.000,00€
- Total interest:
- Total:
- Monthly payment:
€
year(s)
%
This website uses cookies and similar technologies to give you the very best user experience, including to personalise advertising and content. By clicking 'Accept', you accept all cookies.

