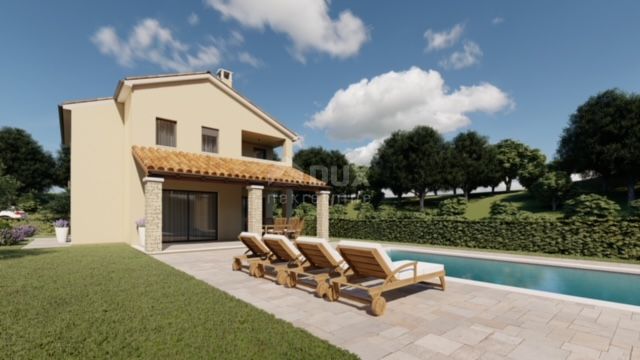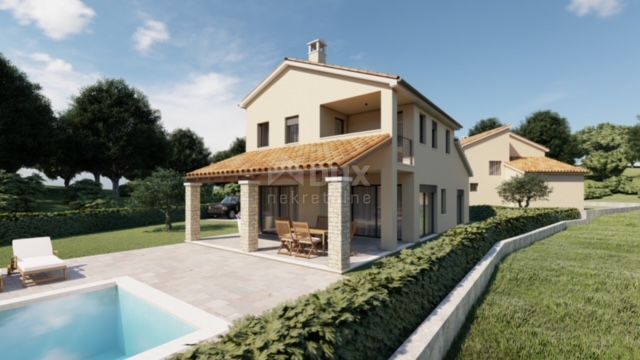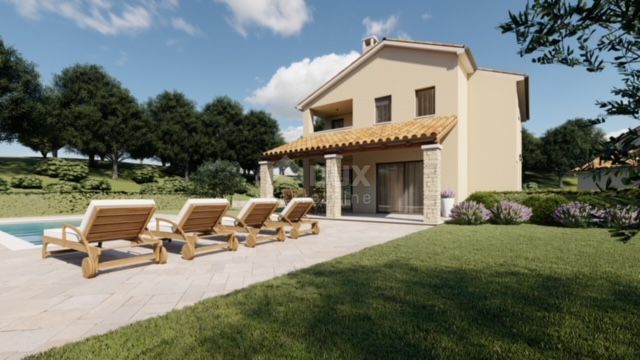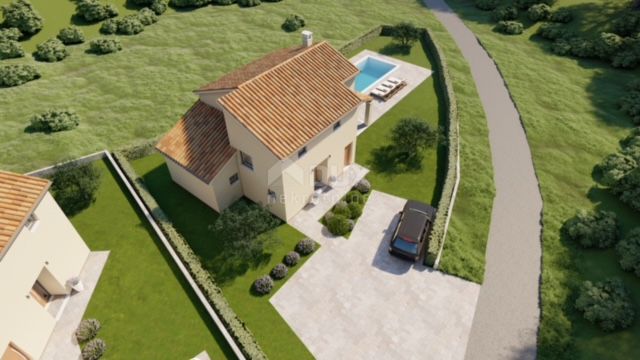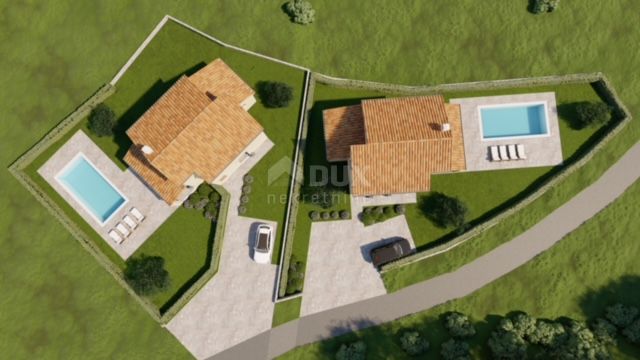- Location:
- Sovinjak, Buzet
- Transaction:
- For sale
- Realestate type:
- House
- Total rooms:
- 4
- Bedrooms:
- 3
- Bathrooms:
- 4
- Price:
- 395.000€
- Square size:
- 161,71 m2
- Plot square size:
- 795 m2
ISTRIA, SOVINJAK - House with swimming pool and a wonderful view
Buzet, a small town on a velvety hill, surrounded by mighty stone walls and seasoned with divine autochthonous Istrian gastronomy. It is widely known as the city of truffles, whose hunting grounds are located right in the forests of the Mirna River valley. One of the most valuable features of this region is certainly its untouched nature. Beautiful natural landscapes that merge coastal and mountain landscape with numerous hills and the valley of the Mirna river give rise to unique views. The area of Buzeština is located in the northernmost inland part of Istria, in the area between three large city centers: Rijeka, Trieste and Pula. The area is very diverse, from 10 m to over 1000 m above sea level. Buzet, together with the surrounding area, known as Buzeština, covers 165 km2. This beautiful house located on a hill not far from Buzet and surrounded by greenery is designed with an open space consisting of a living room with a dining room and a kitchen with a view of the pool and one bedroom and bathroom and a guest toilet on the ground floor. On the first floor of the house there are two bedrooms, each of which has its own bathroom, and the master bedroom has its own covered terrace with a beautiful view of the natural greenery. The property has a garden of 795 m2 in which there is a swimming pool of 32 m2 with an outdoor shower and 2 parking spaces at the very entrance, and considering the size of the garden, it is possible to create additional facilities such as a summer kitchen, a children's playground. It is possible to equip the pool with a water heating system for an additional fee in order to extend the period of use until well into autumn. The price of the property includes underfloor heating and air conditioning for heating and cooling. The house is sold on a turnkey basis with landscaped horticulture throughout the garden. The purchase is from the project of a well-known investor, and the expected completion date is 2024. Ideal property for family life or tourist rental.
Dear clients, the agency commission is charged in accordance with the General Business Conditions www.dux-nekretnine.hr/opci-uvjeti-poslovanja
ID CODE: 26269
Tina Širol
Agent s licencom
Mob: +385 95 825 4533
Tel: +385 99 640 8438
E-mail: tina@dux-istra.com
www.dux-istra.com
Stefani Kapel
Agent s licencom
Mob: +385 92 106 5592
Tel: +385 99 640 8438
E-mail: stefani@dux-istra.com
www.dux-istra.com
Buzet, a small town on a velvety hill, surrounded by mighty stone walls and seasoned with divine autochthonous Istrian gastronomy. It is widely known as the city of truffles, whose hunting grounds are located right in the forests of the Mirna River valley. One of the most valuable features of this region is certainly its untouched nature. Beautiful natural landscapes that merge coastal and mountain landscape with numerous hills and the valley of the Mirna river give rise to unique views. The area of Buzeština is located in the northernmost inland part of Istria, in the area between three large city centers: Rijeka, Trieste and Pula. The area is very diverse, from 10 m to over 1000 m above sea level. Buzet, together with the surrounding area, known as Buzeština, covers 165 km2. This beautiful house located on a hill not far from Buzet and surrounded by greenery is designed with an open space consisting of a living room with a dining room and a kitchen with a view of the pool and one bedroom and bathroom and a guest toilet on the ground floor. On the first floor of the house there are two bedrooms, each of which has its own bathroom, and the master bedroom has its own covered terrace with a beautiful view of the natural greenery. The property has a garden of 795 m2 in which there is a swimming pool of 32 m2 with an outdoor shower and 2 parking spaces at the very entrance, and considering the size of the garden, it is possible to create additional facilities such as a summer kitchen, a children's playground. It is possible to equip the pool with a water heating system for an additional fee in order to extend the period of use until well into autumn. The price of the property includes underfloor heating and air conditioning for heating and cooling. The house is sold on a turnkey basis with landscaped horticulture throughout the garden. The purchase is from the project of a well-known investor, and the expected completion date is 2024. Ideal property for family life or tourist rental.
Dear clients, the agency commission is charged in accordance with the General Business Conditions www.dux-nekretnine.hr/opci-uvjeti-poslovanja
ID CODE: 26269
Tina Širol
Agent s licencom
Mob: +385 95 825 4533
Tel: +385 99 640 8438
E-mail: tina@dux-istra.com
www.dux-istra.com
Stefani Kapel
Agent s licencom
Mob: +385 92 106 5592
Tel: +385 99 640 8438
E-mail: stefani@dux-istra.com
www.dux-istra.com
Utilities
- Water supply
- Electricity
- Heating: Heating, cooling and vent system
- Energy class: A+
- Ownership certificate
- Parking spaces: 2
- Garden
- Swimming pool
- Playground
- Post office
- Bank
- Kindergarden
- Store
- School
- Construction year: 2024
- House type: Detached
- New construction
- Date posted
- 26.12.2023 07:55
- Date updated
- 02.07.2024 21:24
2,80%
- Principal:
- 395.000,00€
- Total interest:
- Total:
- Monthly payment:
€
year(s)
%
This website uses cookies and similar technologies to give you the very best user experience, including to personalise advertising and content. By clicking 'Accept', you accept all cookies.

