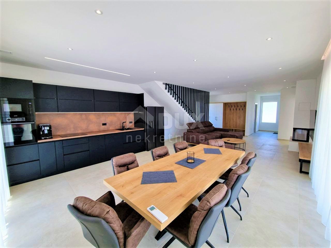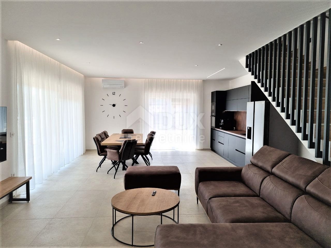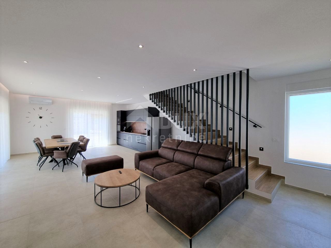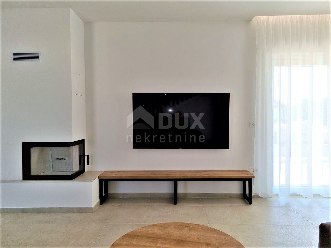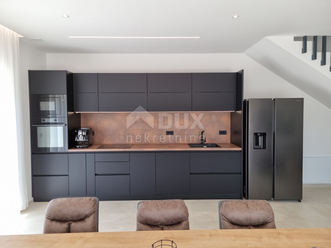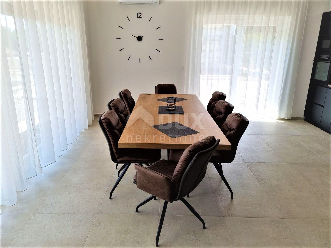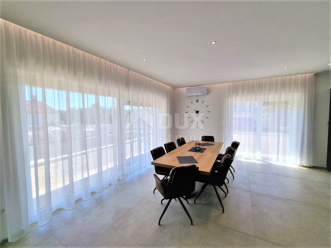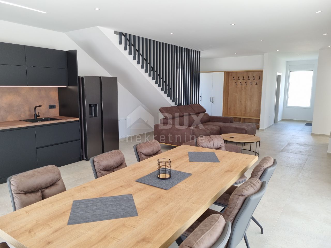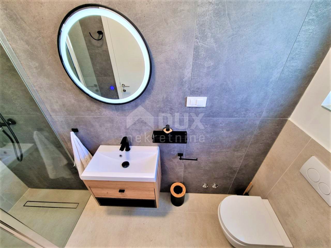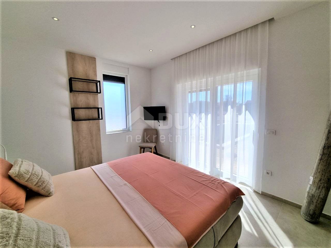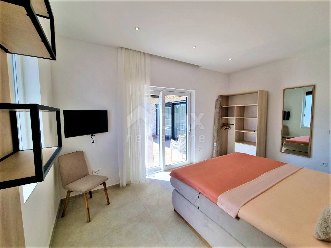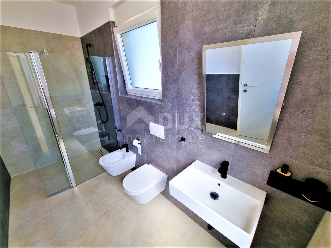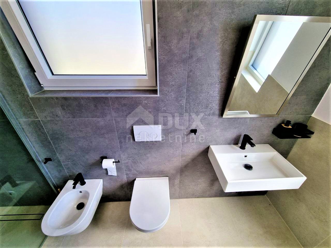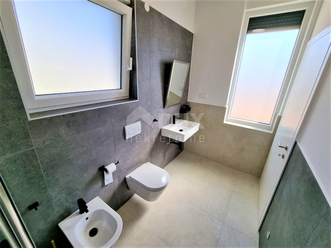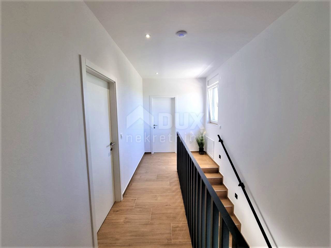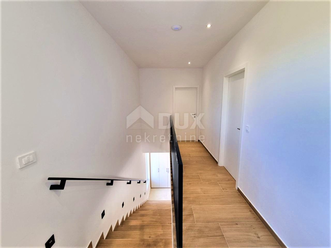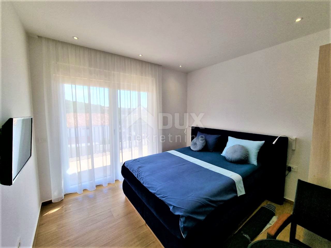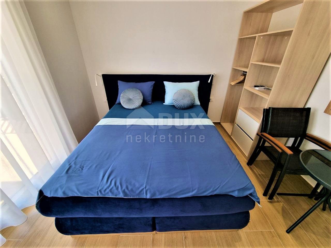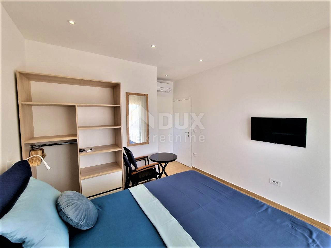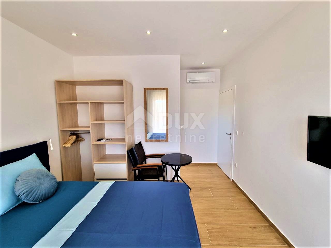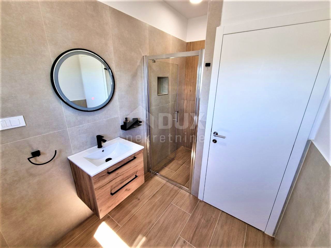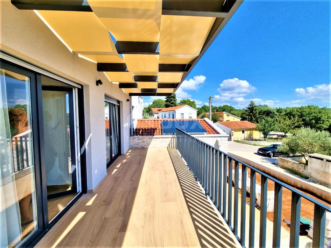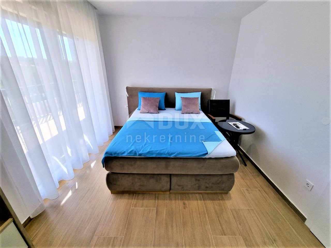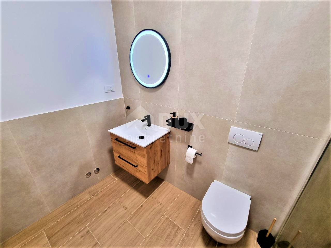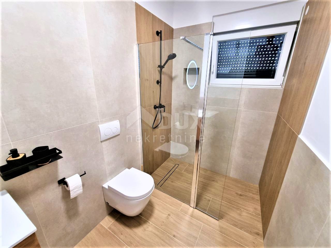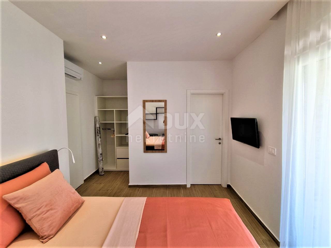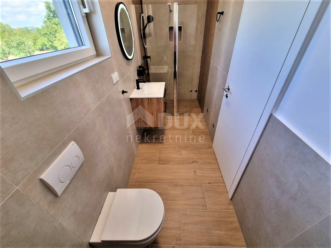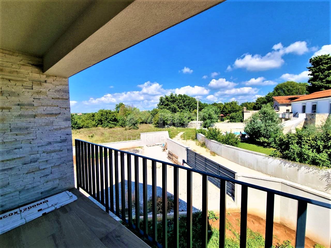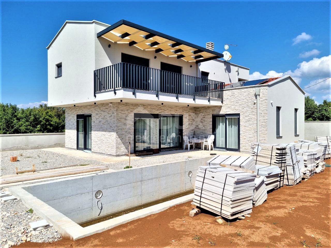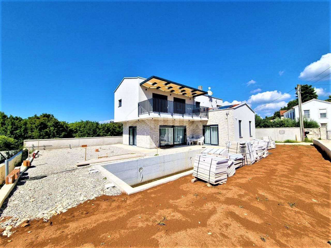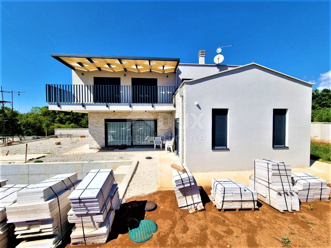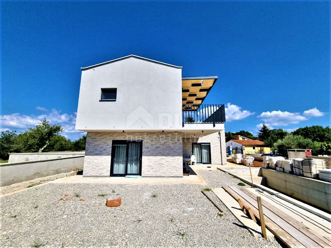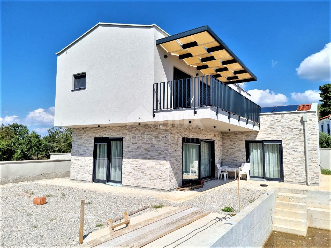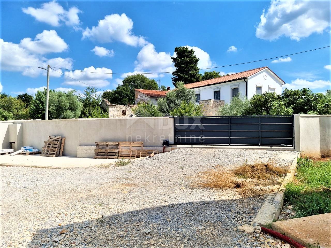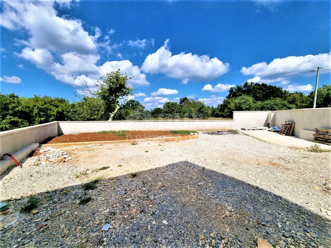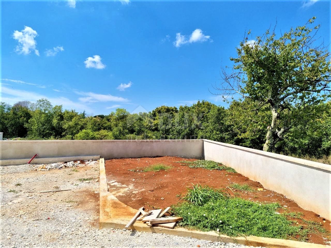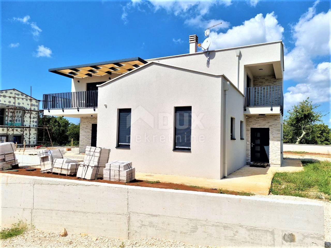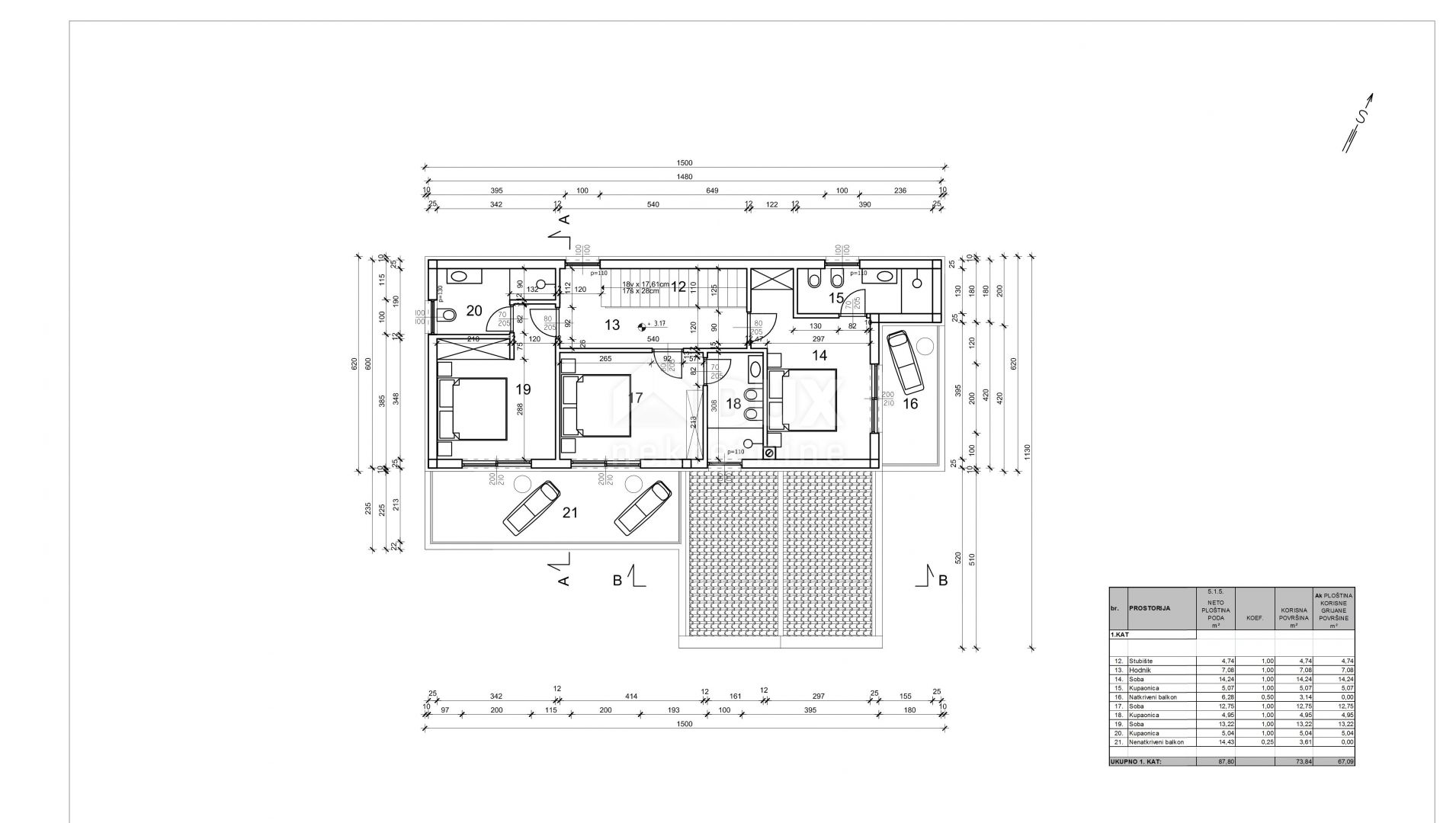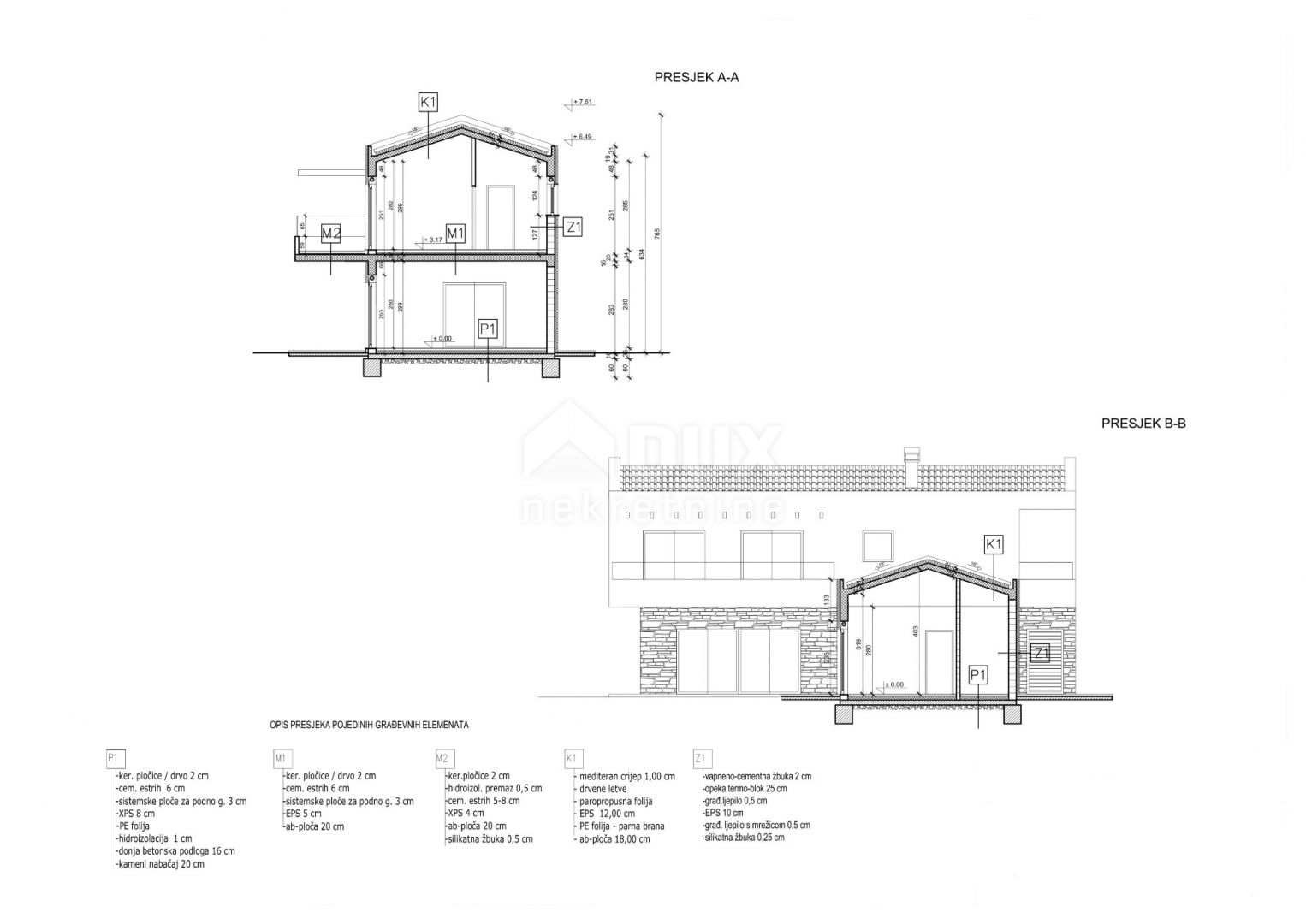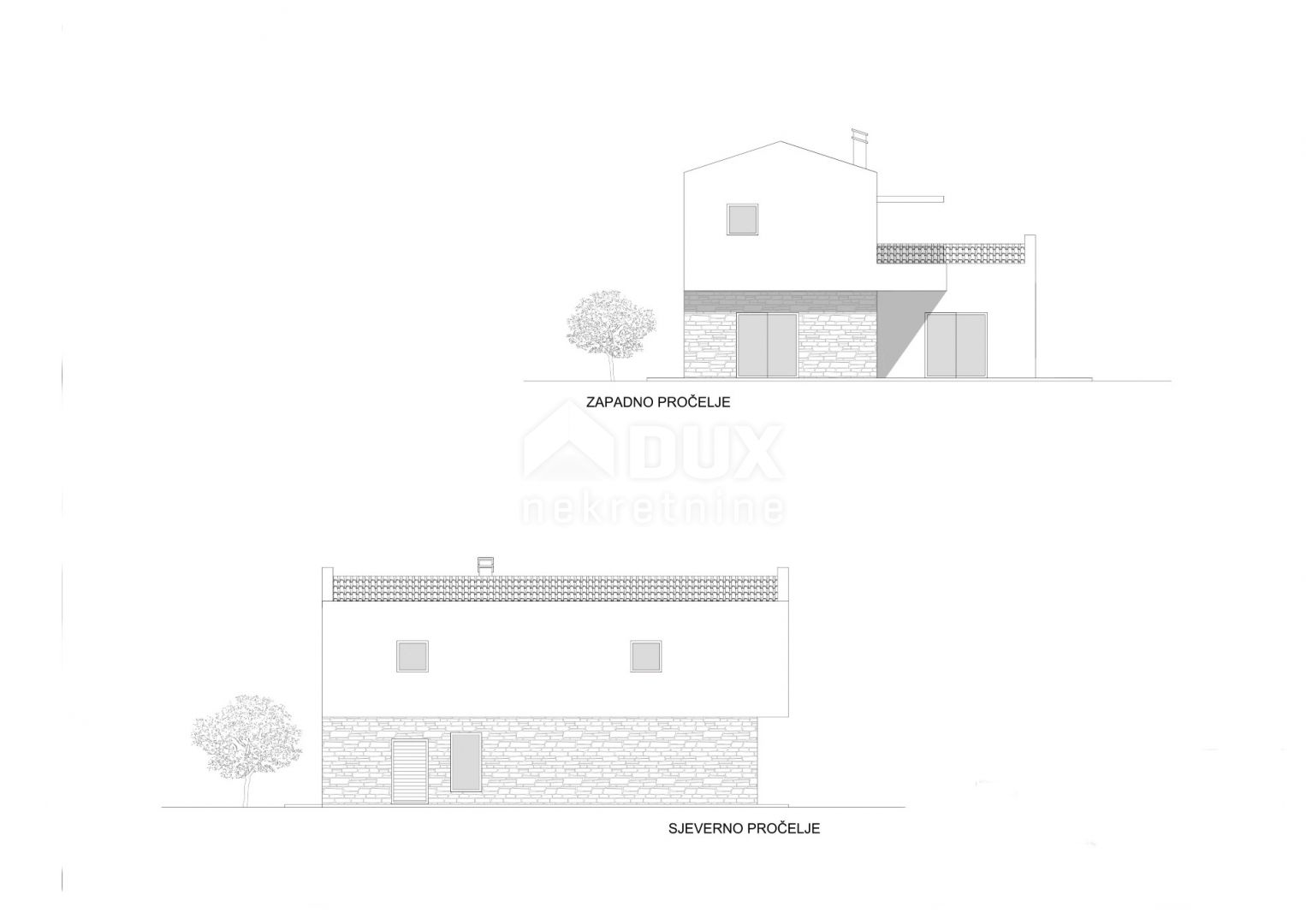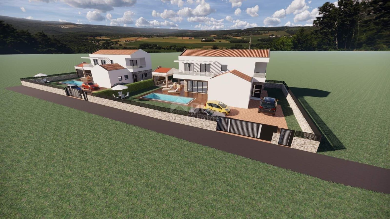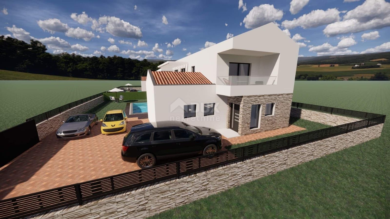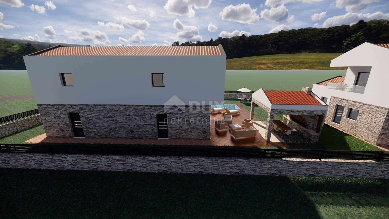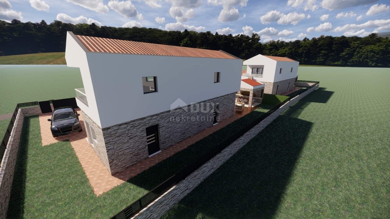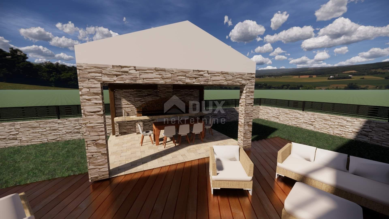- Location:
- Sveti Lovreč
- Transaction:
- For sale
- Realestate type:
- House
- Total rooms:
- 5
- Bedrooms:
- 4
- Bathrooms:
- 5
- Total floors:
- 1
- Price:
- 850.000€
- Square size:
- 198,82 m2
- Plot square size:
- 792 m2
ISTRIA, SVETI LOVREČ - A beautiful villa with a swimming pool in a quiet place
Sveti Lovreč is located in the middle of lush lavender fields in the western part of the Istrian peninsula, in the immediate hinterland of Vrsar, Poreč and Rovinj, and is one of the best preserved medieval fortified towns in Istria. The location of the small town on a gentle hill that dominates the area where as many as 22 settlements, villages and hamlets are scattered speaks of its significant role throughout history. Along the slightly indented western coast of Istria, there are several deep bays, of which the Lim Bay is partially part of the municipality of Sveti Lovreč. The Lim Bay is a natural phenomenon of great scientific and aesthetic value; it was declared a special reserve in the sea. This beautiful modern Villa represents an ideal combination of modern and Istrian style, located near Svetog Lovreč, in a quiet small village consisting of family houses and holiday homes. The villa extends over two floors. It has a total area of 198.82 m2 and is located on a plot of 792 m2. The ground floor of this villa consists of a porch, an entrance hall, a bathroom, a laundry room, a technical room, a storage room, a bedroom with a private bathroom adapted for people with disabilities, and a spacious living room with a dining room and a modern kitchen in an open space concept. From the living room there is direct access to the covered terrace and sunbathing area with a swimming pool, creating a perfect space for relaxation and enjoyment. The staircase leads to the first floor of this Villa, which consists of a hallway and three bedrooms, each with its own bathroom. All bedrooms have access to a covered balcony with beautiful views of nature. The rooms are fully equipped with quality furniture, satellite television and air conditioning, providing comfort and privacy. There is a swimming pool with internal dimensions of 9x3.5 meters in the beautiful garden. The pool has a concrete staircase, three jets near the stairs and two on the floor. It will be coated with D3 foil and the pool is prepared for heating, so all you have to do is install the pool heating device. Stones will be placed on all paths around the house, as well as on the beach by the pool. Artificial grass will be placed on one side of the pool to prevent dirt from entering the pool. The yard will be beautifully decorated with Mediterranean plants and grass will be planted on the back side of the house with an irrigation system. A metal fence will be placed around the Villa, on which a green fence will also be placed so that you have complete privacy while enjoying this Villa. There will be two entrances, one of which is an entrance via a remote-controlled electric fence. A spacious summer kitchen will be located by the pool, which will be covered on 3 sides plus blinds. The summer kitchen will have a large fireplace, gas grill and water. It will be connected to the house with sails so that you can enjoy the shade in the hot summer months. Next to the summer kitchen, there will be a children's park for the entertainment of the youngest members of the family. At the back of the Villa, there will be an object that will be anthracite black in color and will serve as a storage room for deckchairs and all other equipment. The facility will have water and electricity. Next to this building there will be a space for bicycles. There is also a parking lot that will be paved with paving stones measuring 30x60 cm. The parking lot is for two to three cars and will be covered in anthracite black. There will also be an electric charging station for your tin pets in the parking lot. The house has a bio septic tank. Video surveillance is installed around the entire Villa and there are a total of 7 cameras. The heating is via floor heating on a heat pump, which is carried through the entire house. Air conditioners and devices are installed in all rooms and are also used for heating and cooling. There is also a fireplace in the living room, so you have another heating source. Two solar panels for hot water are installed on the roof, and the boiler is 400 liters. The whole house is connected to a water purifier. This beautiful Villa has an additional advantage - from the end of the year it will be equipped with 13 electric solar panels, creating its own power plant of 7.4 kW. This will significantly reduce energy costs for future owners. The price includes high-quality custom-made furniture. Attention was also paid to indoor and outdoor lighting, which can be regulated. Mosquito nets are installed throughout the house, except for the large glass walls. Electric blinds are installed on the windows. The outer insulation is 10 cm, and the floor is 13 cm. The carpentry is made of PVC. The villa is finished and all that remains is to arrange the garden, swimming pool and outdoor facilities. By the end of 2023, the Villa will be completely finished, including landscaping of the garden, swimming pool and outdoor facilities. In about fifteen minutes you can already be in Poreč, Vrsar and on the well-maintained beaches. The first shops, restaurants and other facilities are located in Sveti Lovreč and you can be there in just a few minutes. This villa represents an excellent opportunity for family life, a luxurious vacation from the stress of city life in the Mediterranean climate or as a financial investment for rental.
Dear clients, the agency commission is charged in accordance with the General Business Conditions www.dux-nekretnine.hr/opci-uvjeti-poslovanja
ID CODE: 23953
Marko Pavlović
Vanjski suradnik
Mob: +385 97 766 8214
Tel: +385 99 640 8438
E-mail: marko.pavlovic@dux-istra.com
www.dux-istra.com
Sveti Lovreč is located in the middle of lush lavender fields in the western part of the Istrian peninsula, in the immediate hinterland of Vrsar, Poreč and Rovinj, and is one of the best preserved medieval fortified towns in Istria. The location of the small town on a gentle hill that dominates the area where as many as 22 settlements, villages and hamlets are scattered speaks of its significant role throughout history. Along the slightly indented western coast of Istria, there are several deep bays, of which the Lim Bay is partially part of the municipality of Sveti Lovreč. The Lim Bay is a natural phenomenon of great scientific and aesthetic value; it was declared a special reserve in the sea. This beautiful modern Villa represents an ideal combination of modern and Istrian style, located near Svetog Lovreč, in a quiet small village consisting of family houses and holiday homes. The villa extends over two floors. It has a total area of 198.82 m2 and is located on a plot of 792 m2. The ground floor of this villa consists of a porch, an entrance hall, a bathroom, a laundry room, a technical room, a storage room, a bedroom with a private bathroom adapted for people with disabilities, and a spacious living room with a dining room and a modern kitchen in an open space concept. From the living room there is direct access to the covered terrace and sunbathing area with a swimming pool, creating a perfect space for relaxation and enjoyment. The staircase leads to the first floor of this Villa, which consists of a hallway and three bedrooms, each with its own bathroom. All bedrooms have access to a covered balcony with beautiful views of nature. The rooms are fully equipped with quality furniture, satellite television and air conditioning, providing comfort and privacy. There is a swimming pool with internal dimensions of 9x3.5 meters in the beautiful garden. The pool has a concrete staircase, three jets near the stairs and two on the floor. It will be coated with D3 foil and the pool is prepared for heating, so all you have to do is install the pool heating device. Stones will be placed on all paths around the house, as well as on the beach by the pool. Artificial grass will be placed on one side of the pool to prevent dirt from entering the pool. The yard will be beautifully decorated with Mediterranean plants and grass will be planted on the back side of the house with an irrigation system. A metal fence will be placed around the Villa, on which a green fence will also be placed so that you have complete privacy while enjoying this Villa. There will be two entrances, one of which is an entrance via a remote-controlled electric fence. A spacious summer kitchen will be located by the pool, which will be covered on 3 sides plus blinds. The summer kitchen will have a large fireplace, gas grill and water. It will be connected to the house with sails so that you can enjoy the shade in the hot summer months. Next to the summer kitchen, there will be a children's park for the entertainment of the youngest members of the family. At the back of the Villa, there will be an object that will be anthracite black in color and will serve as a storage room for deckchairs and all other equipment. The facility will have water and electricity. Next to this building there will be a space for bicycles. There is also a parking lot that will be paved with paving stones measuring 30x60 cm. The parking lot is for two to three cars and will be covered in anthracite black. There will also be an electric charging station for your tin pets in the parking lot. The house has a bio septic tank. Video surveillance is installed around the entire Villa and there are a total of 7 cameras. The heating is via floor heating on a heat pump, which is carried through the entire house. Air conditioners and devices are installed in all rooms and are also used for heating and cooling. There is also a fireplace in the living room, so you have another heating source. Two solar panels for hot water are installed on the roof, and the boiler is 400 liters. The whole house is connected to a water purifier. This beautiful Villa has an additional advantage - from the end of the year it will be equipped with 13 electric solar panels, creating its own power plant of 7.4 kW. This will significantly reduce energy costs for future owners. The price includes high-quality custom-made furniture. Attention was also paid to indoor and outdoor lighting, which can be regulated. Mosquito nets are installed throughout the house, except for the large glass walls. Electric blinds are installed on the windows. The outer insulation is 10 cm, and the floor is 13 cm. The carpentry is made of PVC. The villa is finished and all that remains is to arrange the garden, swimming pool and outdoor facilities. By the end of 2023, the Villa will be completely finished, including landscaping of the garden, swimming pool and outdoor facilities. In about fifteen minutes you can already be in Poreč, Vrsar and on the well-maintained beaches. The first shops, restaurants and other facilities are located in Sveti Lovreč and you can be there in just a few minutes. This villa represents an excellent opportunity for family life, a luxurious vacation from the stress of city life in the Mediterranean climate or as a financial investment for rental.
Dear clients, the agency commission is charged in accordance with the General Business Conditions www.dux-nekretnine.hr/opci-uvjeti-poslovanja
ID CODE: 23953
Marko Pavlović
Vanjski suradnik
Mob: +385 97 766 8214
Tel: +385 99 640 8438
E-mail: marko.pavlovic@dux-istra.com
www.dux-istra.com
Utilities
- Water supply
- Central heating
- Electricity
- Waterworks
- Asphalt road
- Air conditioning
- Energy class: A+
- Building permit
- Ownership certificate
- Cable TV
- Satellite TV
- Parking spaces: 3
- Covered parking space
- Garden
- Swimming pool
- Garden house
- Barbecue
- Park
- Fitness
- Playground
- Post office
- Sea distance: 4400
- Kindergarden
- Store
- School
- Balcony
- Terrace
- Furnitured/Equipped
- Villa
- Construction year: 2023
- Number of floors: One-story house
- House type: Detached
- New construction
- Date posted
- 06.09.2023 04:35
- Date updated
- 20.04.2024 00:29
2,80%
- Principal:
- 850.000,00€
- Total interest:
- Total:
- Monthly payment:
€
year(s)
%
This website uses cookies and similar technologies to give you the very best user experience, including to personalise advertising and content. By clicking 'Accept', you accept all cookies.

