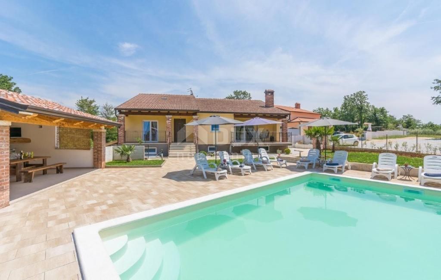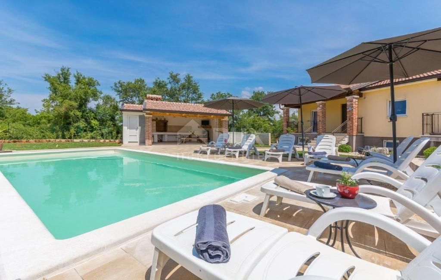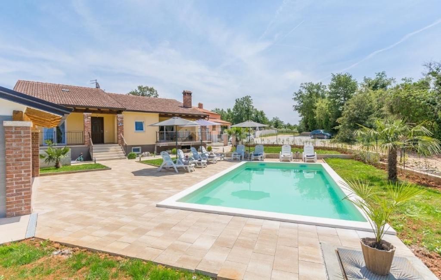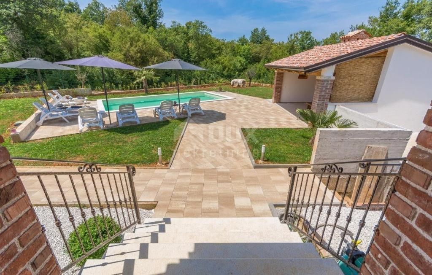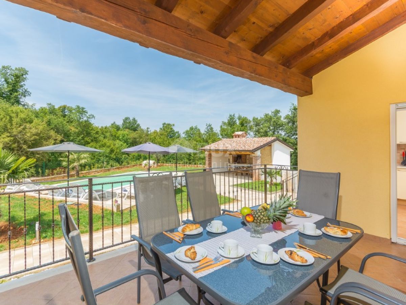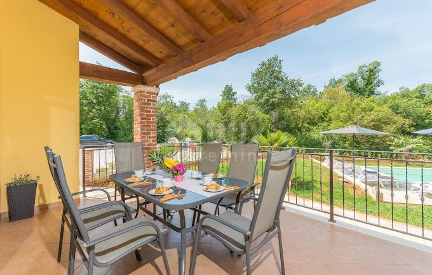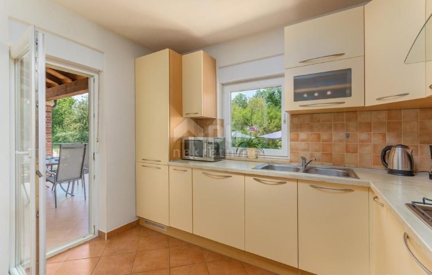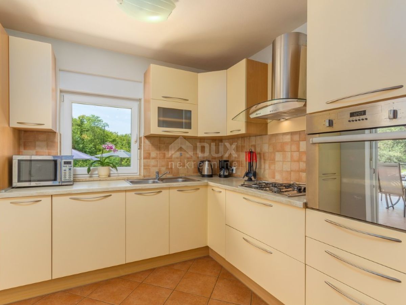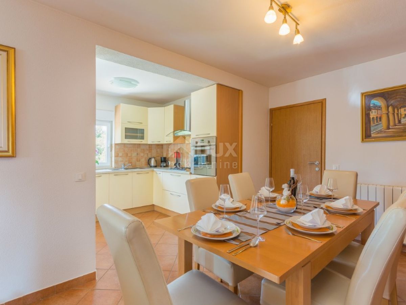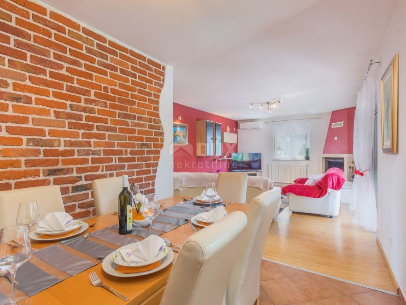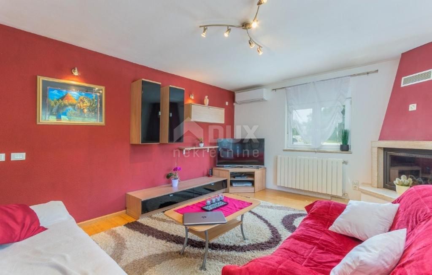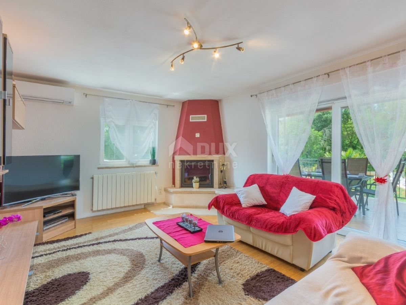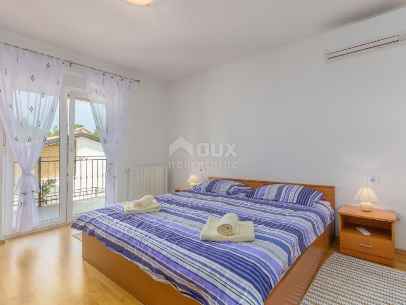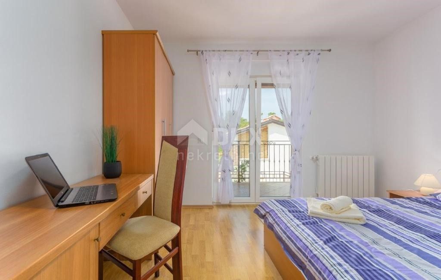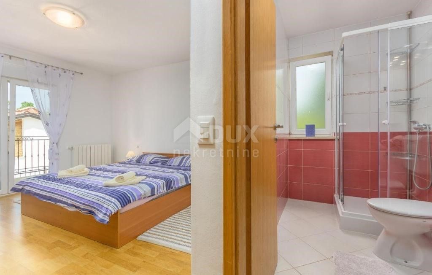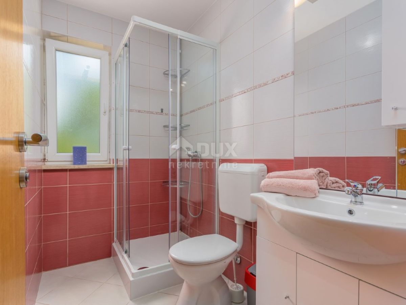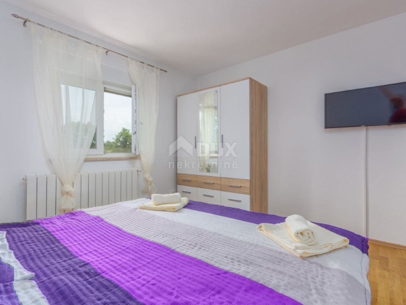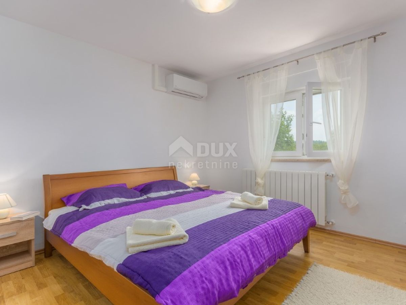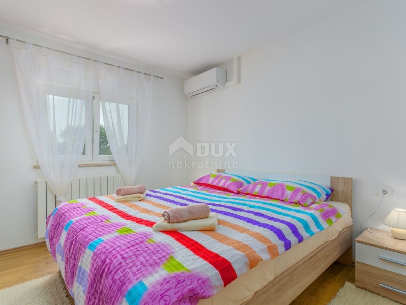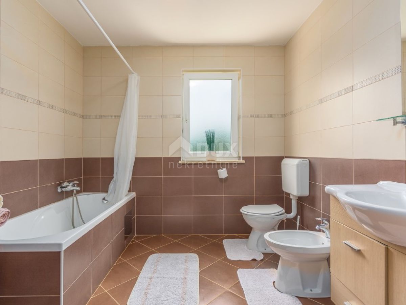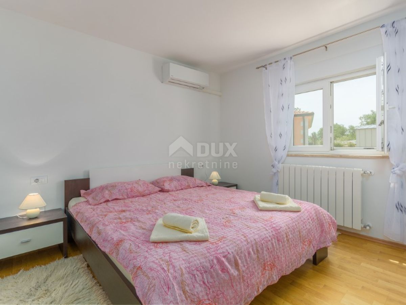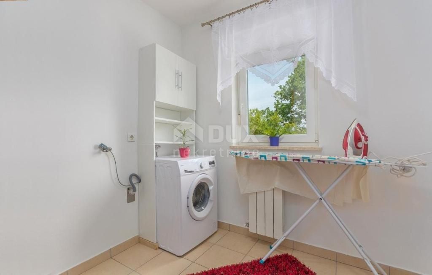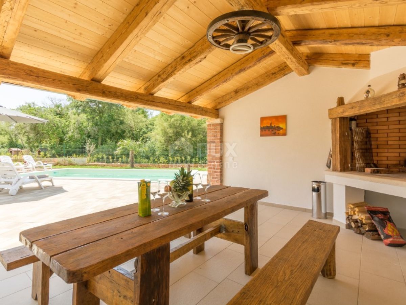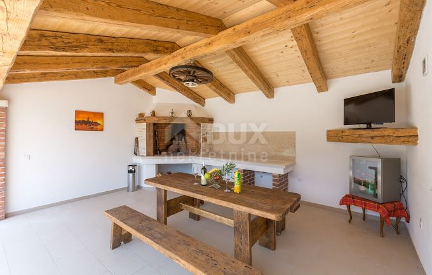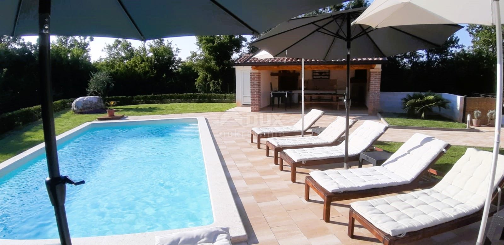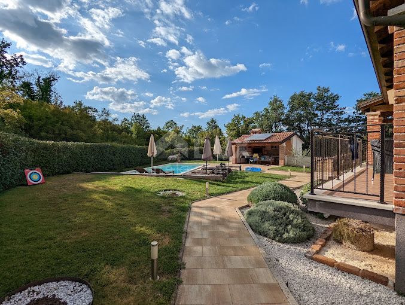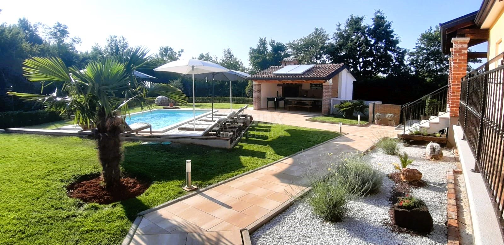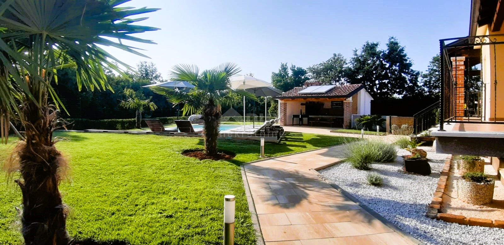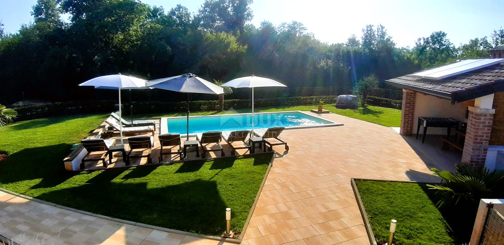- Location:
- Žikovići, Višnjan
- Transaction:
- For sale
- Realestate type:
- House
- Total rooms:
- 6
- Bedrooms:
- 5
- Bathrooms:
- 6
- Total floors:
- Ground floor
- Price:
- 700.000€
- Square size:
- 320 m2
- Plot square size:
- 1.719 m2
ISTRIA, VIŠNJAN - Ground floor with tavern, studio apartment and additional land
In the suburbs of Poreč, only 9 km from the first beaches, is this nice ground floor with a spacious garden. The total area of the house is 320 m2 and is spread over two floors. In the basement there is one studio apartment of a total of 50 m2 and consists of a bedroom, bathroom, living room and kitchen with a terrace. In the basement there is also a gym with exercise equipment, a bathroom, three storerooms and a tavern for socializing. On the ground floor of the house there is an apartment of a total of 150 m2 and consists of a spacious living room, kitchen and dining room located in an open space concept, four bedrooms and three bathrooms. There is a built-in fireplace in the living room, which provides additional warmth in the winter. From the living room and the bedroom there is direct access to the terrace, which offers a view of the pool and the nature that surrounds the house. In the yard there is a covered summer kitchen with a fireplace, which is ideal for relaxing with the family by the pool. There is another bathroom next to the pool. The house has installed PVC carpentry with mosquito nets. The whole house is centrally heated with wood and air conditioning. The house has installed solar panels for obtaining hot water, and there is also the possibility of a heated pool. The total size of the garden is 1,650 m2, and within the single-storey house there is a building plot on which another holiday home can be built. All facilities for life from school, restaurants, bank, post office, shopping centers, walks by the sea are only 8 km away from the place. The place is quiet and surrounded by holiday villas. This property is an ideal investment both for family life in nature and for tourist rental as additional income.
Dear clients, the agency commission is charged in accordance with the General Terms and Conditions. www.dux-nekretnine.hr/opci-uvjeti-poslovanja
ID CODE: 19050
Loren Kečan
Agent s licencom
Mob: +385 95 576 8337
Tel: +385 99 640 8438
E-mail: loren@dux-istra.com
www.dux-istra.com
In the suburbs of Poreč, only 9 km from the first beaches, is this nice ground floor with a spacious garden. The total area of the house is 320 m2 and is spread over two floors. In the basement there is one studio apartment of a total of 50 m2 and consists of a bedroom, bathroom, living room and kitchen with a terrace. In the basement there is also a gym with exercise equipment, a bathroom, three storerooms and a tavern for socializing. On the ground floor of the house there is an apartment of a total of 150 m2 and consists of a spacious living room, kitchen and dining room located in an open space concept, four bedrooms and three bathrooms. There is a built-in fireplace in the living room, which provides additional warmth in the winter. From the living room and the bedroom there is direct access to the terrace, which offers a view of the pool and the nature that surrounds the house. In the yard there is a covered summer kitchen with a fireplace, which is ideal for relaxing with the family by the pool. There is another bathroom next to the pool. The house has installed PVC carpentry with mosquito nets. The whole house is centrally heated with wood and air conditioning. The house has installed solar panels for obtaining hot water, and there is also the possibility of a heated pool. The total size of the garden is 1,650 m2, and within the single-storey house there is a building plot on which another holiday home can be built. All facilities for life from school, restaurants, bank, post office, shopping centers, walks by the sea are only 8 km away from the place. The place is quiet and surrounded by holiday villas. This property is an ideal investment both for family life in nature and for tourist rental as additional income.
Dear clients, the agency commission is charged in accordance with the General Terms and Conditions. www.dux-nekretnine.hr/opci-uvjeti-poslovanja
ID CODE: 19050
Loren Kečan
Agent s licencom
Mob: +385 95 576 8337
Tel: +385 99 640 8438
E-mail: loren@dux-istra.com
www.dux-istra.com
Utilities
- Water supply
- Central heating
- Electricity
- Waterworks
- Heating: wood
- Phone
- Asphalt road
- Air conditioning
- City sewage
- Energy class: Energy certification is being acquired
- Ownership certificate
- Parking spaces: 3
- Tavern
- Garden
- Garden area: 1650
- Swimming pool
- Garden house
- Barbecue
- Park
- Fitness
- Sports centre
- Playground
- Post office
- Sea distance: 9000
- Bank
- Kindergarden
- Store
- School
- Public transport
- Terrace
- Furnitured/Equipped
- Adaptation year: 2018
- Construction year: 2010
- Number of floors: One-story house
- House type: Detached
- Cellar
- Date posted
- 22.03.2023 17:37
- Date updated
- 24.04.2024 04:05
2,80%
- Principal:
- 700.000,00€
- Total interest:
- Total:
- Monthly payment:
€
year(s)
%
This website uses cookies and similar technologies to give you the very best user experience, including to personalise advertising and content. By clicking 'Accept', you accept all cookies.

