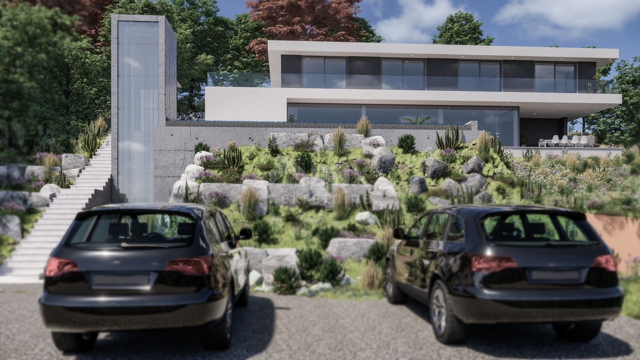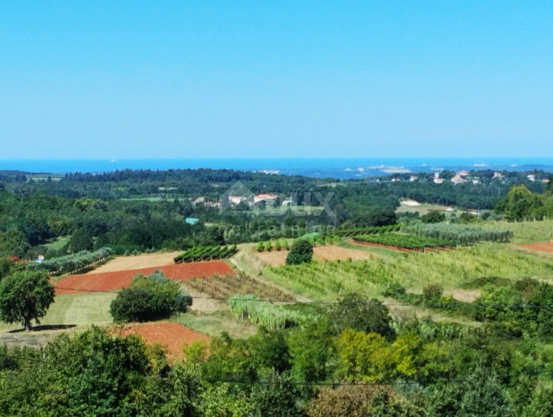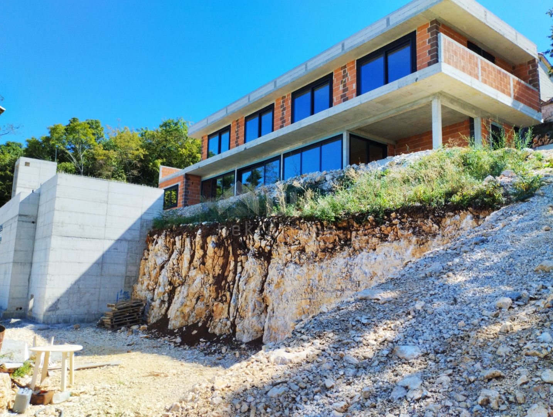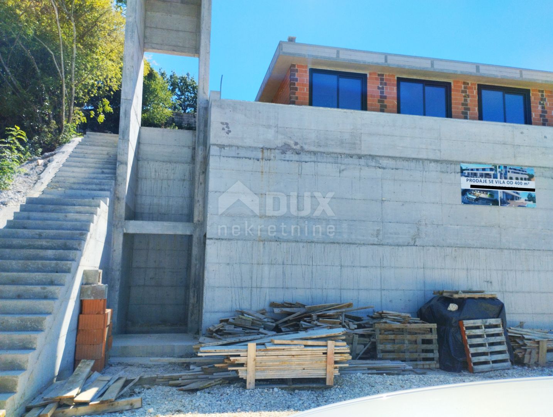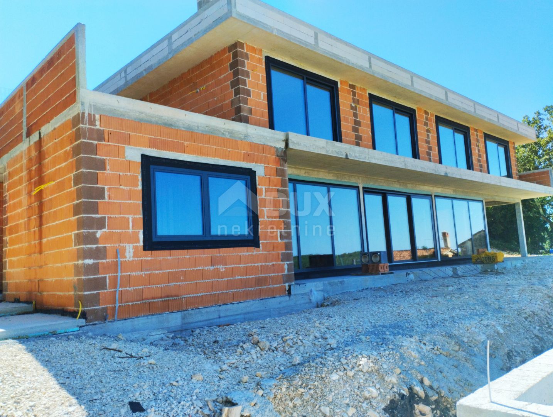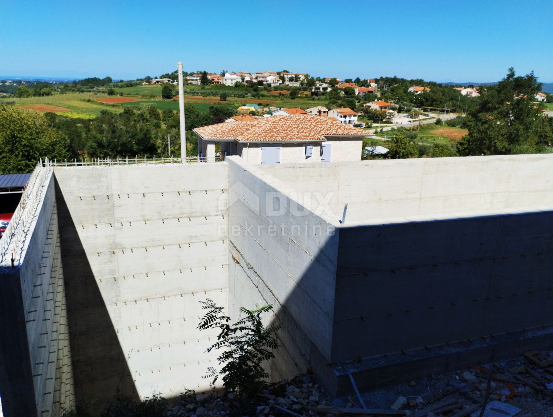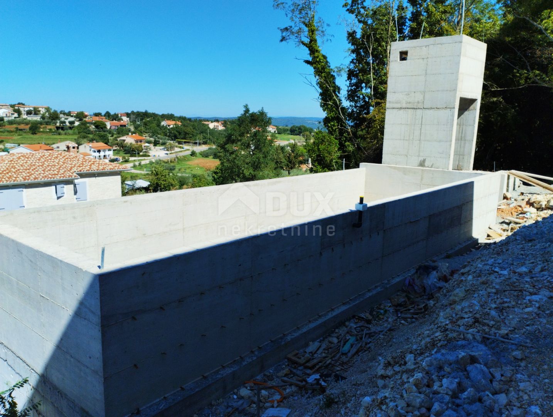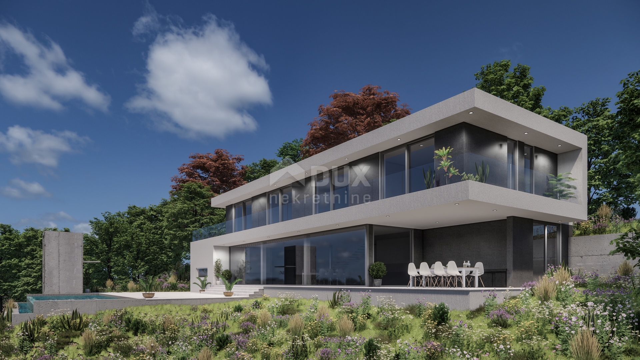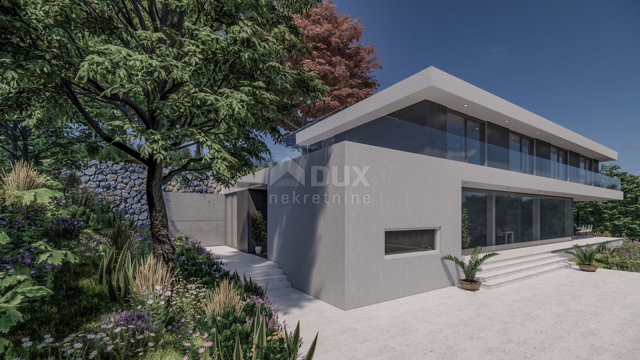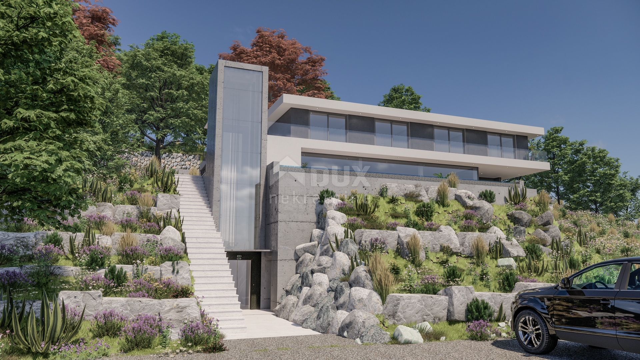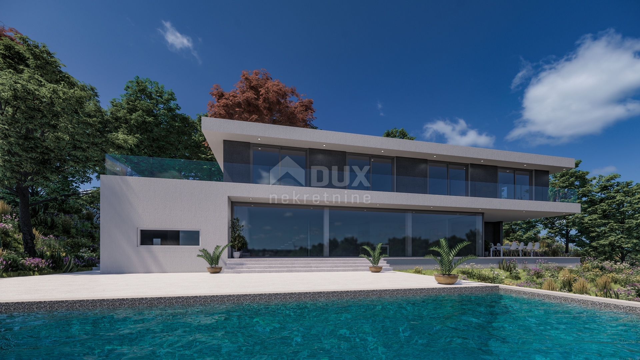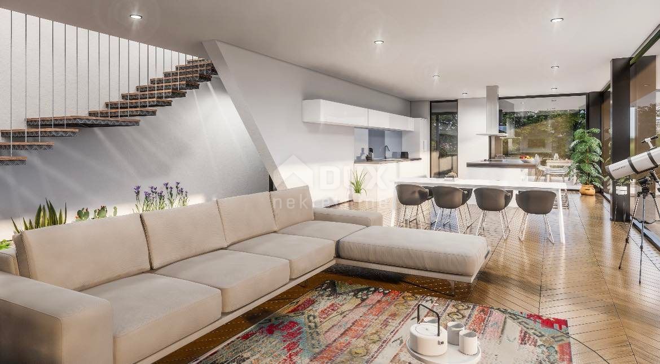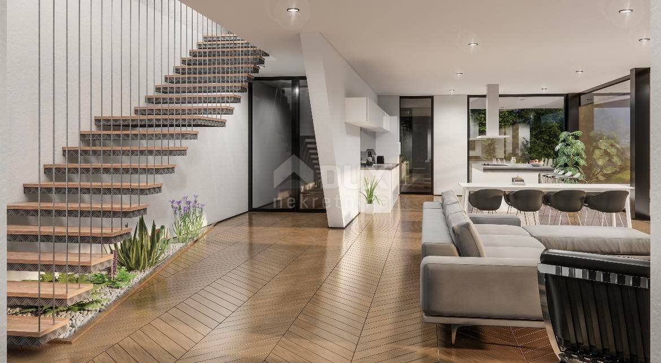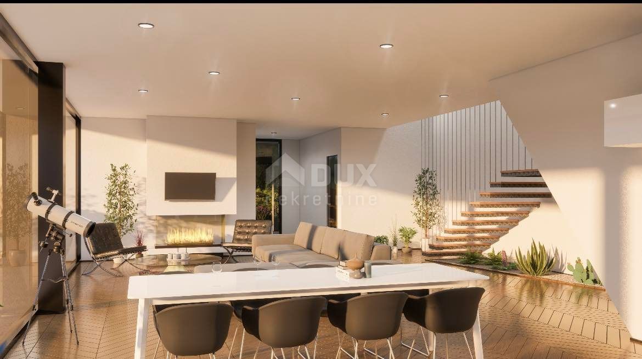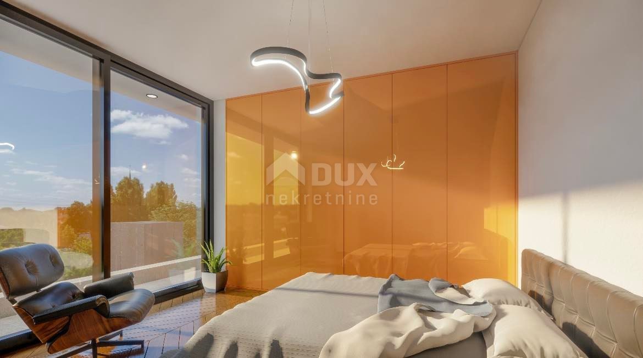- Location:
- Vižinada
- Transaction:
- For sale
- Realestate type:
- House
- Total rooms:
- 8
- Bedrooms:
- 4
- Bathrooms:
- 4
- Price:
- on request
- Square size:
- 354,78 m2
- Plot square size:
- 1.094 m2
ISTRIA, VIŽINADA - Luxury villa with infinity pool
Picturesque Vižinada, a municipality that is more than 1,000 years old, is located in the northwest of Istria on the edge of the Mirna river valley, 257 meters above sea level, and has 27 settlements under its umbrella. Vižinada is full of indescribable peace, but also life, energy, hedonism and gastronomy, with a view so imposing that it is an eternal inspiration, the beauty of which is best evidenced by the fact that it has often served as a backdrop for famous world films. The municipality of Vižinada, a municipality with one of the most beautiful views in Istria, is also considered one of the most wine-growing regions in the Republic of Croatia, with more than a million vines that, due to the quality of the soil, produce world-award winning wines with special aromas and flavors. This fairytale municipality, which has become synonymous with gastronomy and top winemakers and oil producers, delights with its rich past, cultural heritage and the coexistence of man and nature. Vižinada and its inhabitants seamlessly combine a rich past and magnificent nature with the demands of modern times. In an idyllic location with an enchanting panoramic view of the sea, a luxury villa under construction is for sale. The gross living area of the property is 354.78 m2, which will be located on a plot of land of 1094m2. The entrance is centrally positioned on the north side, along with the interior entrance area, wellness and fitness facilities are located on each side. Then on the ground floor there is a guest toilet, kitchen, dining room and living room in an open space concept with access to the terrace and summer kitchen. On the ground floor there is also an auxiliary room - a technical room and a multipurpose area - a wine cellar / billiards. Upstairs there are four bedrooms with four bathrooms. The bedrooms have access to the terrace, which is partially covered and partially uncovered. The villa will have a heated infinity pool of 48m2 with a panoramic view of the sea and greenery. The engine room is located under the pool. The advantage of this villa is the elevator, which will be installed on the side of the villa. The villa is equipped with an air conditioning system for heating and cooling and a floor heating system that is connected to a heat pump. This perfectly integrated property provides maximum comfort and convenience thanks to first-class facilities and high-quality equipment and is an ideal opportunity for a peaceful family life but also a successful tourist rental.
Dear clients, the agency commission is charged in accordance with the General Business Conditions: www.dux-nekretnine.hr/opci-uvjeti-poslovanja
ID CODE: 23994
Marija Šantor
Agent s licencom
Mob: +385 92 282 7379
Tel: +385 99 640 8438
E-mail: marija@dux-istra.com
www.dux-istra.com
Stefani Kapel
Agent s licencom
Mob: +385 92 106 5592
Tel: +385 99 640 8438
E-mail: stefani@dux-istra.com
www.dux-istra.com
Picturesque Vižinada, a municipality that is more than 1,000 years old, is located in the northwest of Istria on the edge of the Mirna river valley, 257 meters above sea level, and has 27 settlements under its umbrella. Vižinada is full of indescribable peace, but also life, energy, hedonism and gastronomy, with a view so imposing that it is an eternal inspiration, the beauty of which is best evidenced by the fact that it has often served as a backdrop for famous world films. The municipality of Vižinada, a municipality with one of the most beautiful views in Istria, is also considered one of the most wine-growing regions in the Republic of Croatia, with more than a million vines that, due to the quality of the soil, produce world-award winning wines with special aromas and flavors. This fairytale municipality, which has become synonymous with gastronomy and top winemakers and oil producers, delights with its rich past, cultural heritage and the coexistence of man and nature. Vižinada and its inhabitants seamlessly combine a rich past and magnificent nature with the demands of modern times. In an idyllic location with an enchanting panoramic view of the sea, a luxury villa under construction is for sale. The gross living area of the property is 354.78 m2, which will be located on a plot of land of 1094m2. The entrance is centrally positioned on the north side, along with the interior entrance area, wellness and fitness facilities are located on each side. Then on the ground floor there is a guest toilet, kitchen, dining room and living room in an open space concept with access to the terrace and summer kitchen. On the ground floor there is also an auxiliary room - a technical room and a multipurpose area - a wine cellar / billiards. Upstairs there are four bedrooms with four bathrooms. The bedrooms have access to the terrace, which is partially covered and partially uncovered. The villa will have a heated infinity pool of 48m2 with a panoramic view of the sea and greenery. The engine room is located under the pool. The advantage of this villa is the elevator, which will be installed on the side of the villa. The villa is equipped with an air conditioning system for heating and cooling and a floor heating system that is connected to a heat pump. This perfectly integrated property provides maximum comfort and convenience thanks to first-class facilities and high-quality equipment and is an ideal opportunity for a peaceful family life but also a successful tourist rental.
Dear clients, the agency commission is charged in accordance with the General Business Conditions: www.dux-nekretnine.hr/opci-uvjeti-poslovanja
ID CODE: 23994
Marija Šantor
Agent s licencom
Mob: +385 92 282 7379
Tel: +385 99 640 8438
E-mail: marija@dux-istra.com
www.dux-istra.com
Stefani Kapel
Agent s licencom
Mob: +385 92 106 5592
Tel: +385 99 640 8438
E-mail: stefani@dux-istra.com
www.dux-istra.com
Utilities
- Water supply
- Electricity
- Heating: Heating, cooling and vent system
- Asphalt road
- Air conditioning
- Energy class: A+
- Ownership certificate
- Parking spaces: 4
- Garden
- Swimming pool
- Barbecue
- Playground
- Post office
- Sea distance: 17000
- Bank
- Kindergarden
- Store
- School
- Started construction
- Villa
- Construction year: 2023
- House type: Detached
- New construction
- Date posted
- 07.09.2023 04:49
- Date updated
- 23.04.2024 03:25
This website uses cookies and similar technologies to give you the very best user experience, including to personalise advertising and content. By clicking 'Accept', you accept all cookies.

