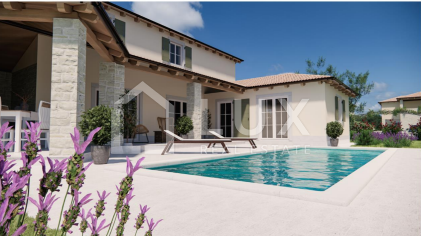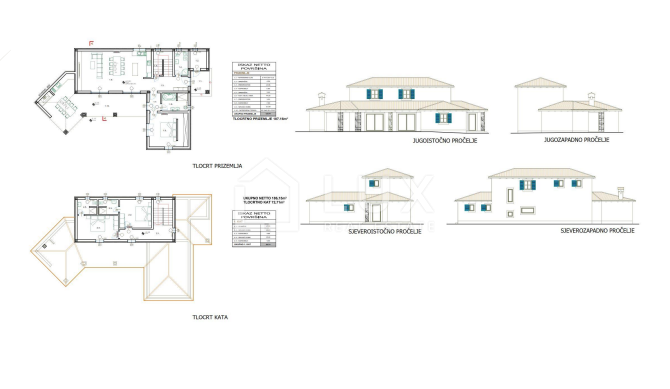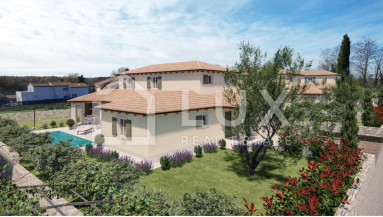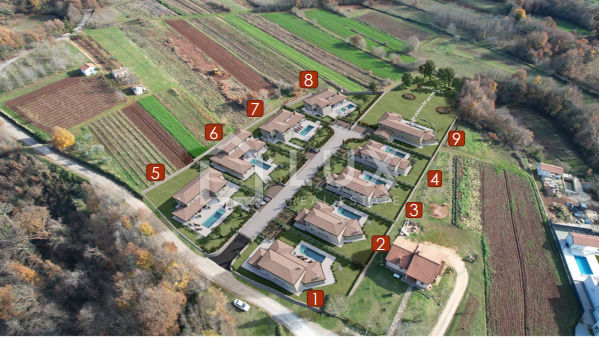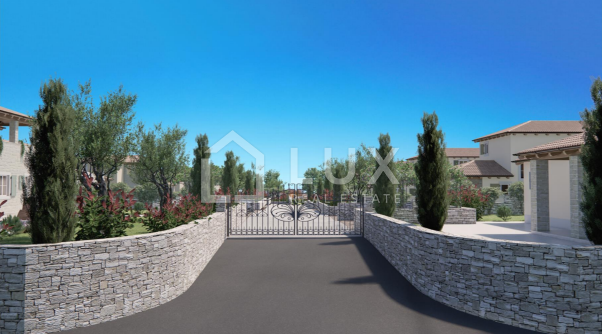- Location:
- Kanfanar
- Transaction:
- For sale
- Realestate type:
- House
- Total rooms:
- 4
- Bedrooms:
- 3
- Bathrooms:
- 4
- Total floors:
- 2
- Price:
- 595.000€
- Square size:
- 187 m2
- Plot square size:
- 764 m2
We offer a complex of Mediterranean villas with swimming pools. They are located in a quiet place not far from the town of Svetvinčenat and in the immediate vicinity of the Istrian Epsilon of only 4 km. The distance from larger cities such as Pula is 30 km and Rovinj is only 20 km, which gives residents proximity to urban areas and the sea, but at the same time the possibility of living in the peace and quiet of a charming village.
The concept of the houses is oriented to the south and they are open to light and sun almost all day, while at the same time ensuring maximum privacy for each individual house.
The house consists of an entrance hall, 3 bedrooms, 4 bathrooms, kitchen, dining room, pantry, living room, boiler room for central heating, additional storage. An external storage room, which is intended for the maintenance of the garden and the engine room of the swimming pool.
The house also has an outdoor summer kitchen with a grill.
The house was built in a typical Istrian style, where the emphasis was placed on the materials with which such houses were built once upon a time. Wooden roof, stone wool insulation, Istrian bath tiles. Demit facade 10 cm thick that comes to the front in combination with stone.
Underfloor heating is planned on the ground floor and on the first floor.
Cooling air conditioners (each room + living room)
The plot is 764m2, the square footage of the living space is 187m2 net. The dimensions of the pool are 8x4 meters, the beach of the pool is lined with stone.
Covered parking for two cars paved with cobblestone.
The entrance gate to the village is powered by an electric motor, remotely controlled.
Internal and external wooden carpentry
Ceramic floors, stone stairs
Wrought iron handrails and railings
Arranged environment, planted grass and plants with irrigation
The house is completely decorated and finished with installed outdoor lighting.
The planned construction completion date is 2024
ID CODE: 283
Leon Horvatić
Agent
Mob: 095 5356 655
Tel: +38595 5356 655
E-mail: leon@lux-realestate.net
www.lux-realestate.net
Kelly Križmanić
Agent
Mob: 099 3519 532
Tel: +385 99 3519 532
E-mail: kelly@lux-realestate.net
www.lux-realestate.net
The concept of the houses is oriented to the south and they are open to light and sun almost all day, while at the same time ensuring maximum privacy for each individual house.
The house consists of an entrance hall, 3 bedrooms, 4 bathrooms, kitchen, dining room, pantry, living room, boiler room for central heating, additional storage. An external storage room, which is intended for the maintenance of the garden and the engine room of the swimming pool.
The house also has an outdoor summer kitchen with a grill.
The house was built in a typical Istrian style, where the emphasis was placed on the materials with which such houses were built once upon a time. Wooden roof, stone wool insulation, Istrian bath tiles. Demit facade 10 cm thick that comes to the front in combination with stone.
Underfloor heating is planned on the ground floor and on the first floor.
Cooling air conditioners (each room + living room)
The plot is 764m2, the square footage of the living space is 187m2 net. The dimensions of the pool are 8x4 meters, the beach of the pool is lined with stone.
Covered parking for two cars paved with cobblestone.
The entrance gate to the village is powered by an electric motor, remotely controlled.
Internal and external wooden carpentry
Ceramic floors, stone stairs
Wrought iron handrails and railings
Arranged environment, planted grass and plants with irrigation
The house is completely decorated and finished with installed outdoor lighting.
The planned construction completion date is 2024
ID CODE: 283
Leon Horvatić
Agent
Mob: 095 5356 655
Tel: +38595 5356 655
E-mail: leon@lux-realestate.net
www.lux-realestate.net
Kelly Križmanić
Agent
Mob: 099 3519 532
Tel: +385 99 3519 532
E-mail: kelly@lux-realestate.net
www.lux-realestate.net
Utilities
- Water supply
- Electricity
- Waterworks
- Heating: Heating, cooling and vent system
- Phone
- Asphalt road
- Air conditioning
- Energy class: A
- Building permit
- Ownership certificate
- Usage permit
- Intercom
- Satellite TV
- Parking spaces: 2
- Covered parking space
- Garden
- Garden area: 764
- Park
- Fitness
- Sports centre
- Playground
- Kindergarden
- Store
- School
- Public transport
- Terrace
- Stone house
- Started construction
- Villa
- Construction year: 2023
- Number of floors: Two-story house
- House type: Detached
- Date posted
- 12.10.2023 18:22
- Date updated
- 19.04.2024 19:54
2,80%
- Principal:
- 595.000,00€
- Total interest:
- Total:
- Monthly payment:
€
year(s)
%
This website uses cookies and similar technologies to give you the very best user experience, including to personalise advertising and content. By clicking 'Accept', you accept all cookies.


