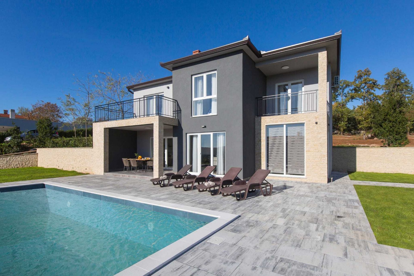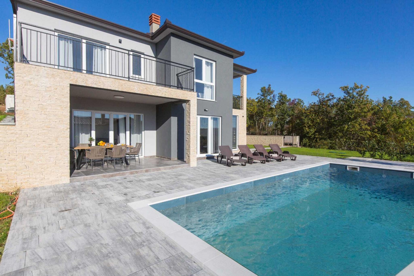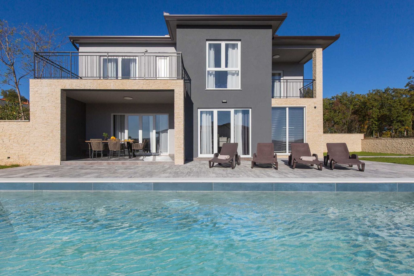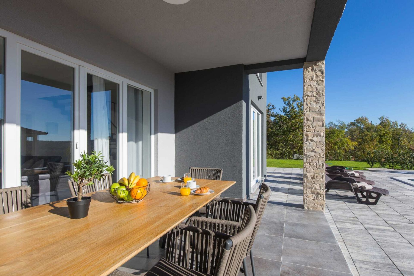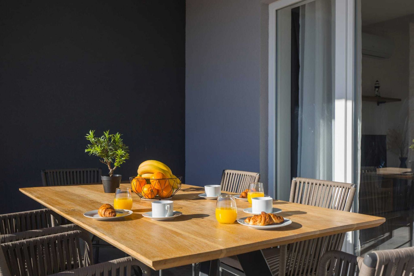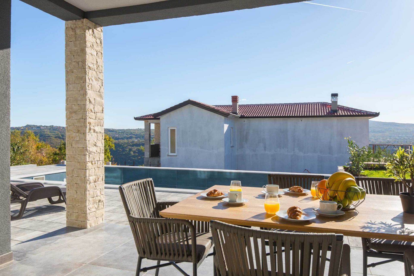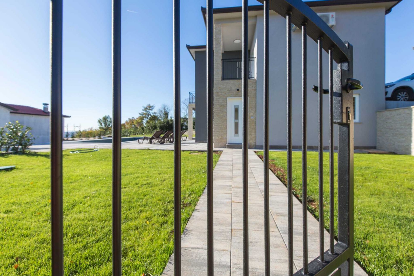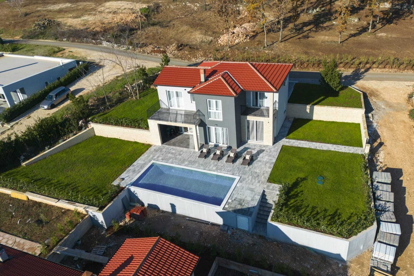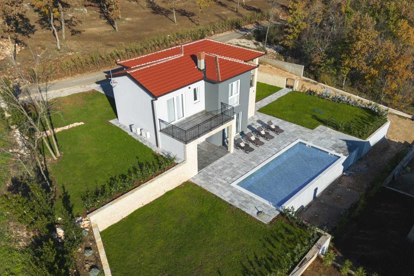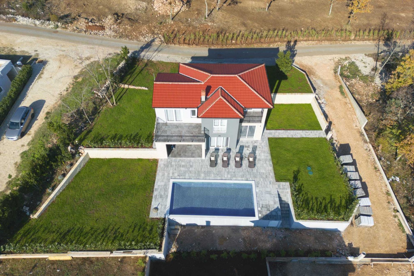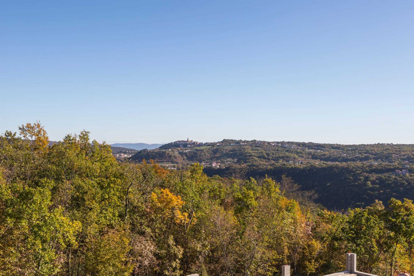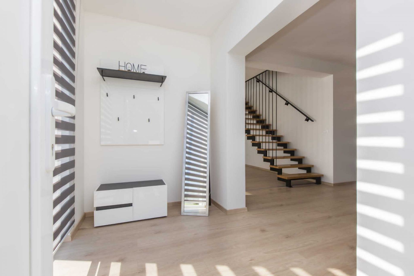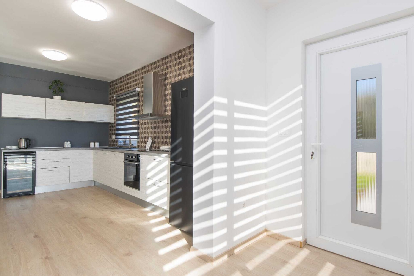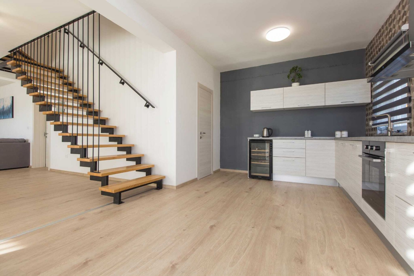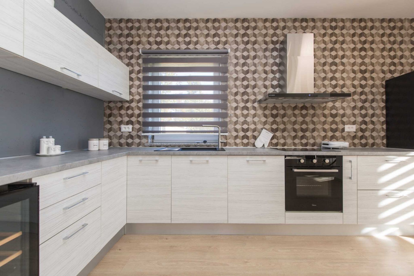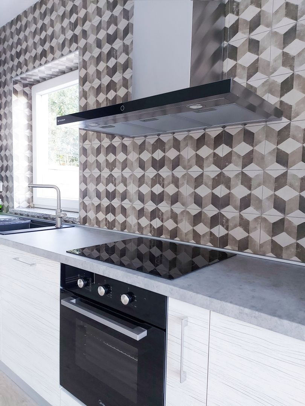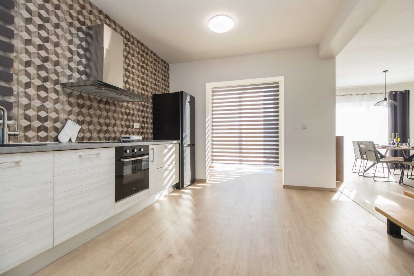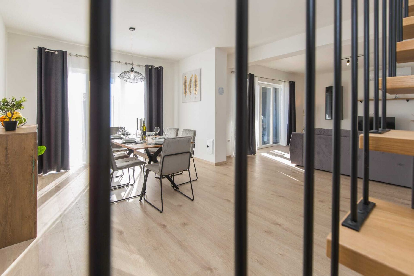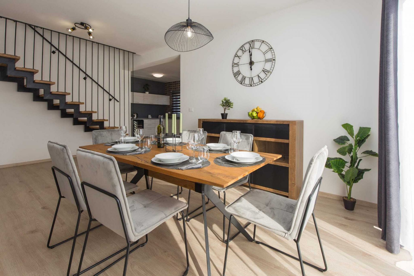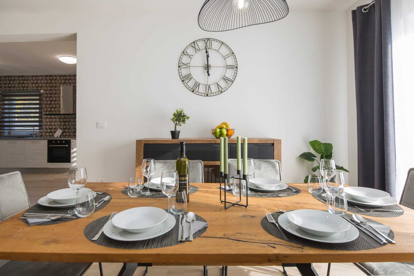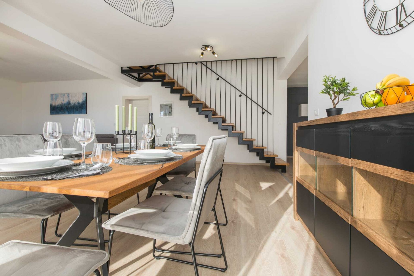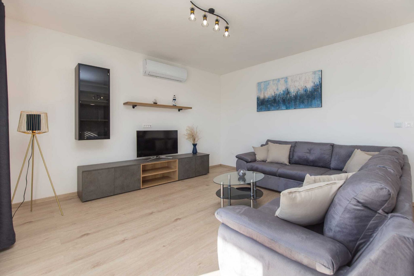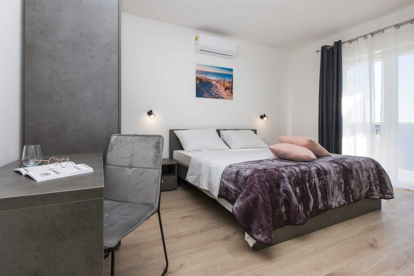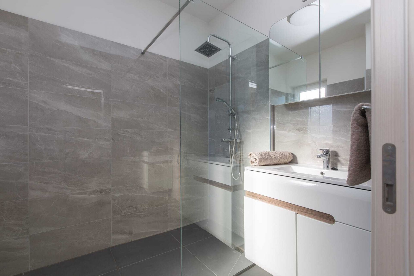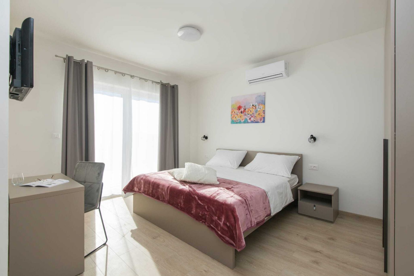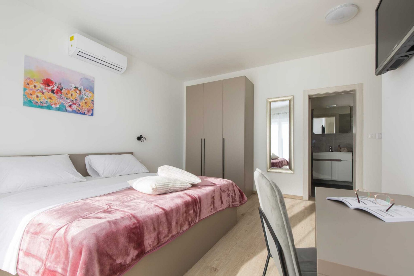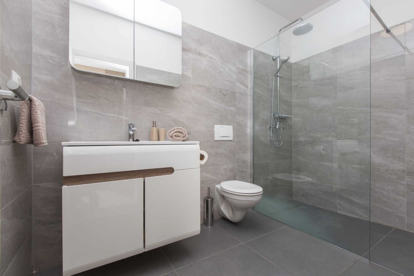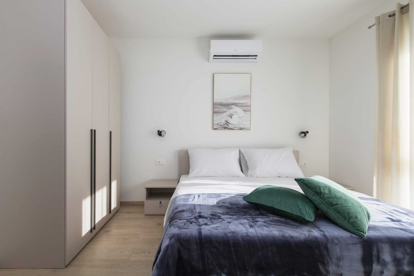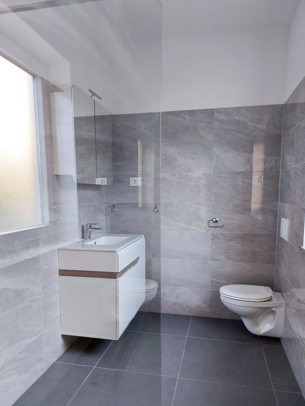- Location:
- Labin
- Transaction:
- For sale
- Realestate type:
- House
- Total rooms:
- 4
- Bedrooms:
- 3
- Bathrooms:
- 3
- Toilets:
- 1
- Total floors:
- 1
- Price:
- 595.000€
- Square size:
- 147 m2
- Plot square size:
- 816 m2
The site of today's picturesque town of Labina, located on a hill 320 meters high, only about 3 kilometers from the sea, was apparently inhabited as early as 2000 BC. Rarely does the wealth of architecture and cultural-historical monuments combine so charmingly with numerous art studios and the breath of youth that gathers there. After a walk through the streets of the Old Town, visit the City Museum with an archaeological and ethnological collection and a mining model unique in this part of Europe, take a look at the art studios, and enjoy the beautiful view of the sea, Rabac, Kvarner, and the islands.
-
In a quiet area near the town of Labin, just a few minutes drive from the city center, this fantastic new building with a total area of 147 m2 extends through the ground floor and the first floor.
The ground floor consists of a spacious open-space concept that leads from the front door through the kitchen, dining room, and living room. There is a small pantry in the kitchen, and a door to the toilet and laundry room is under the stairs leading to the upper floor.
On the upper floor are three air-conditioned bedrooms, each with its own en-suite bathroom. Two rooms have access to their own large balcony with a spectacular view of the green landscape and the Old Town of Labin.
The living room has access to a covered terrace, ideal for summer get-togethers.
The property is still in the completion phase and will be completely finished by the end of 2022.
The yard will be surrounded by a hedge, providing future owners with complete privacy while enjoying the pool. The property is located in a quiet location and is just a few minutes drive from the city and all city amenities.
An asphalted road reaches the property, and there is space for three cars in front of the house.
ID CODE: 610
Marijana Burulčić
Agent s licencom
Mob: +385 95 584 4479
Tel: +385 95 584 4479
E-mail: marijana@velvet-realestate.hr
www.velvet-realestate.hr
-
In a quiet area near the town of Labin, just a few minutes drive from the city center, this fantastic new building with a total area of 147 m2 extends through the ground floor and the first floor.
The ground floor consists of a spacious open-space concept that leads from the front door through the kitchen, dining room, and living room. There is a small pantry in the kitchen, and a door to the toilet and laundry room is under the stairs leading to the upper floor.
On the upper floor are three air-conditioned bedrooms, each with its own en-suite bathroom. Two rooms have access to their own large balcony with a spectacular view of the green landscape and the Old Town of Labin.
The living room has access to a covered terrace, ideal for summer get-togethers.
The property is still in the completion phase and will be completely finished by the end of 2022.
The yard will be surrounded by a hedge, providing future owners with complete privacy while enjoying the pool. The property is located in a quiet location and is just a few minutes drive from the city and all city amenities.
An asphalted road reaches the property, and there is space for three cars in front of the house.
ID CODE: 610
Marijana Burulčić
Agent s licencom
Mob: +385 95 584 4479
Tel: +385 95 584 4479
E-mail: marijana@velvet-realestate.hr
www.velvet-realestate.hr
Utilities
- Water supply
- Electricity
- Waterworks
- Heating: Heating, cooling and vent system
- Asphalt road
- Air conditioning
- City sewage
- Energy class: Energy certification is being acquired
- Building permit
- Ownership certificate
- Usage permit
- Parking spaces: 3
- Swimming pool
- Park
- Playground
- Post office
- Sea distance: 9500
- Bank
- Kindergarden
- Store
- School
- Terrace
- Furnitured/Equipped
- Construction year: 2022
- Number of floors: One-story house
- House type: Detached
- New construction
- Date posted
- 18.12.2022 21:16
- Date updated
- 14.04.2024 06:10
2,80%
- Principal:
- 595.000,00€
- Total interest:
- Total:
- Monthly payment:
€
year(s)
%
This website uses cookies and similar technologies to give you the very best user experience, including to personalise advertising and content. By clicking 'Accept', you accept all cookies.

