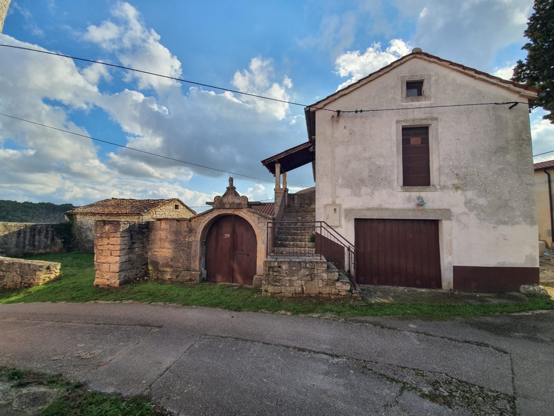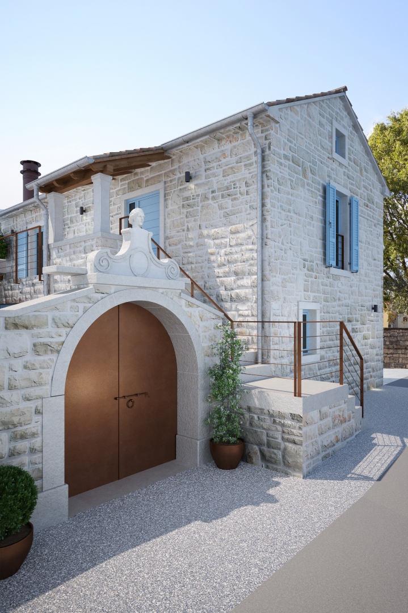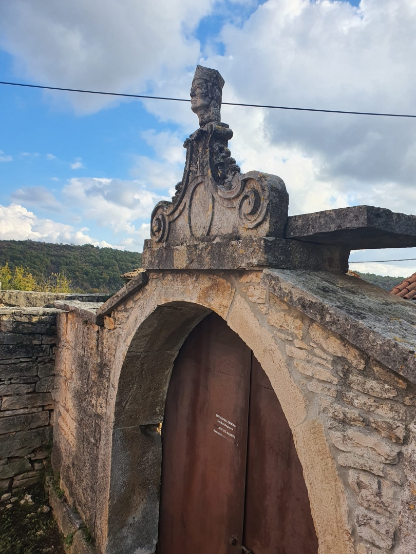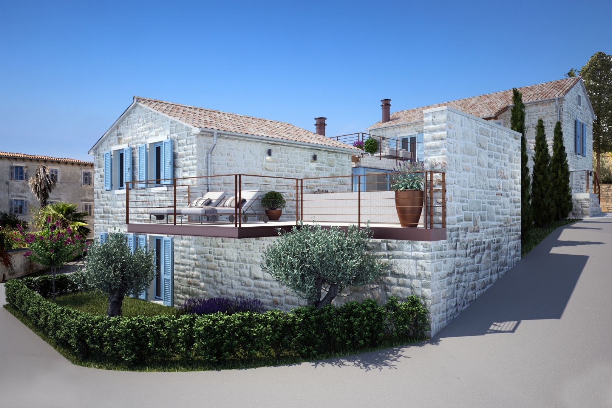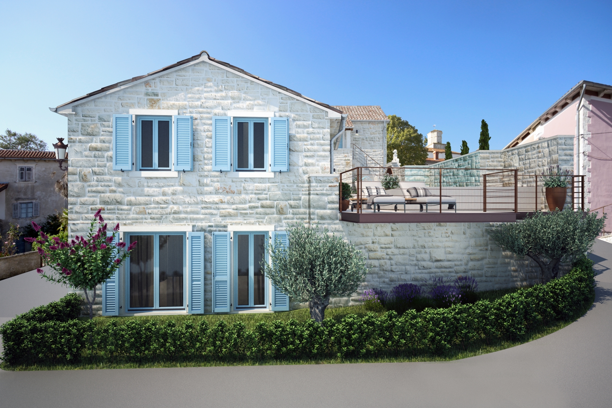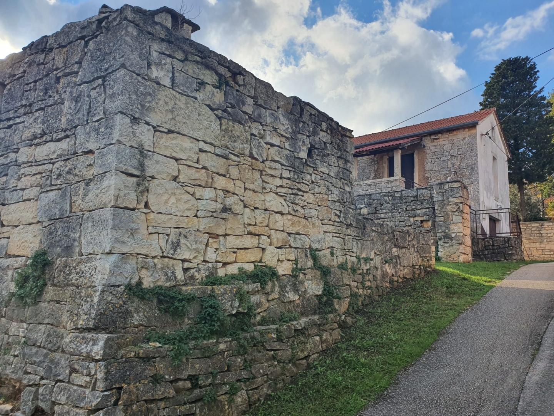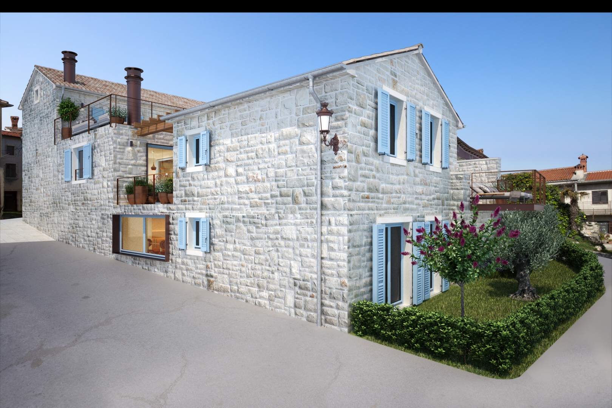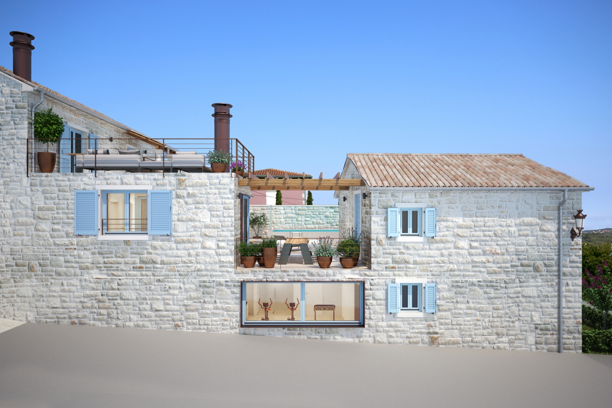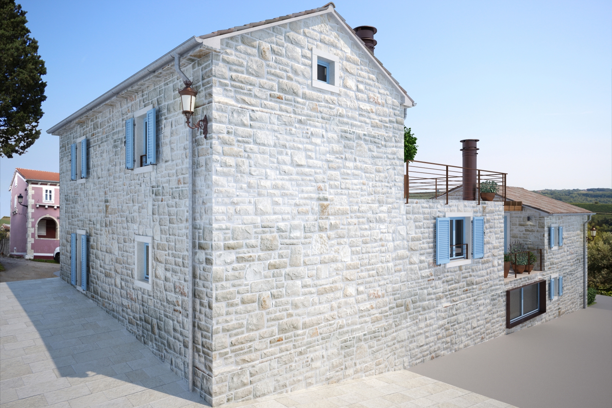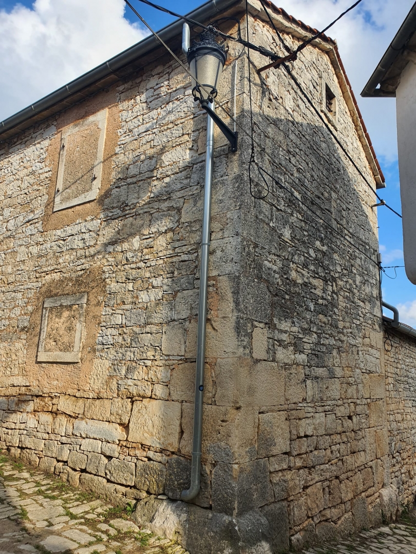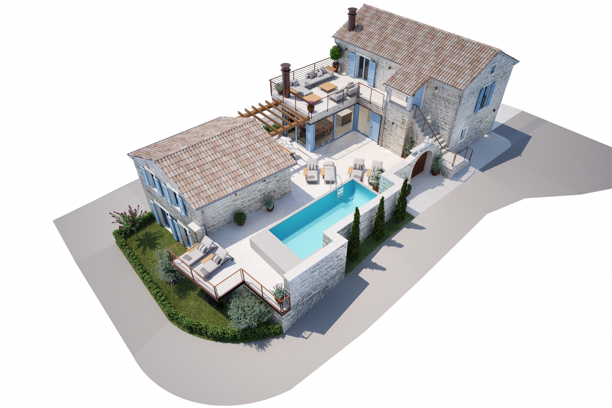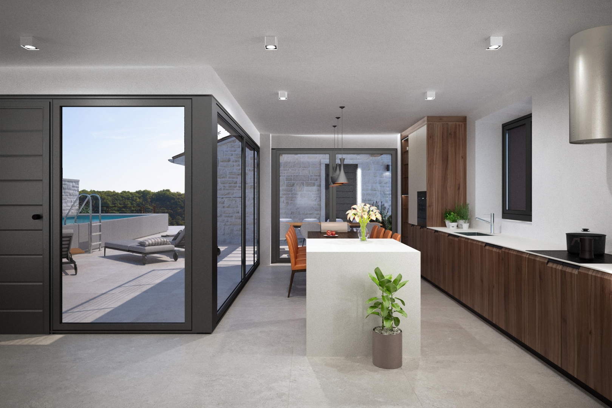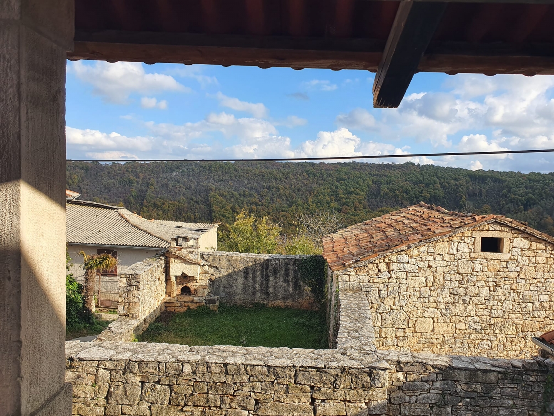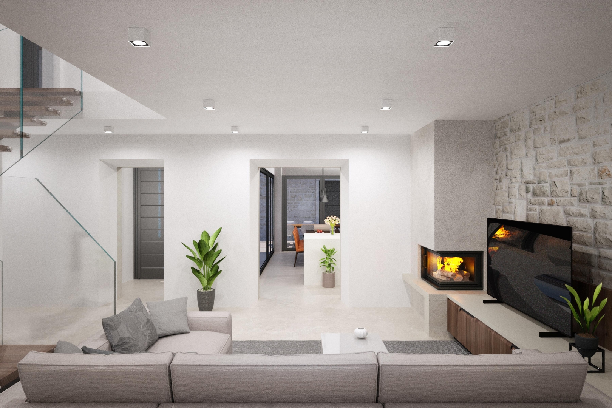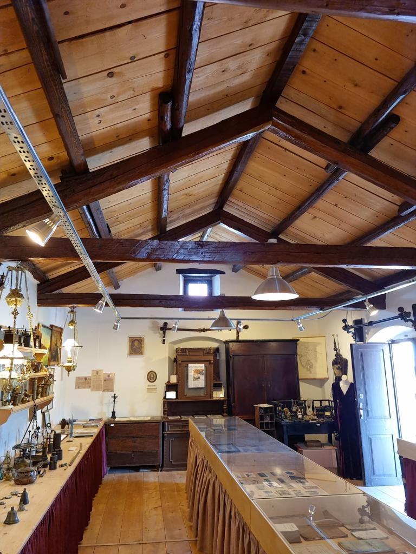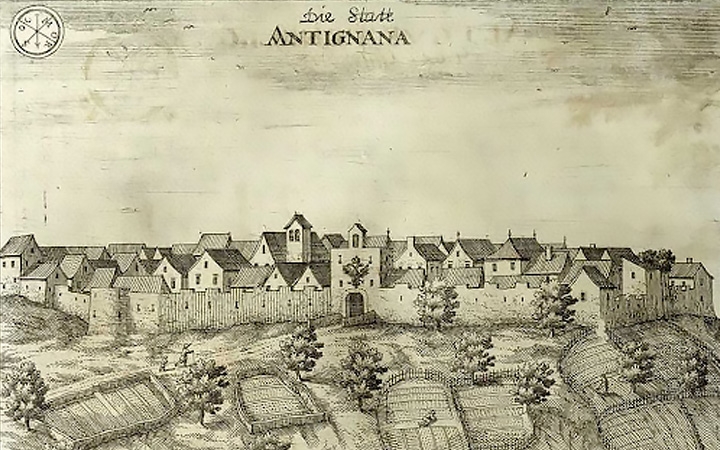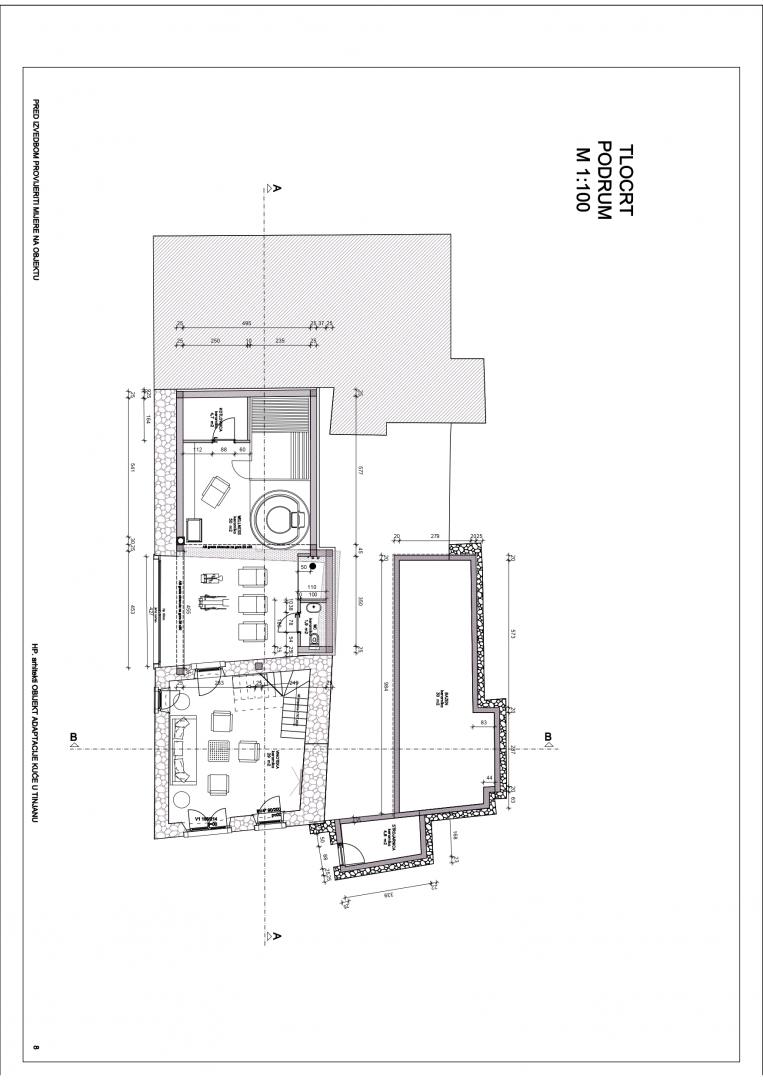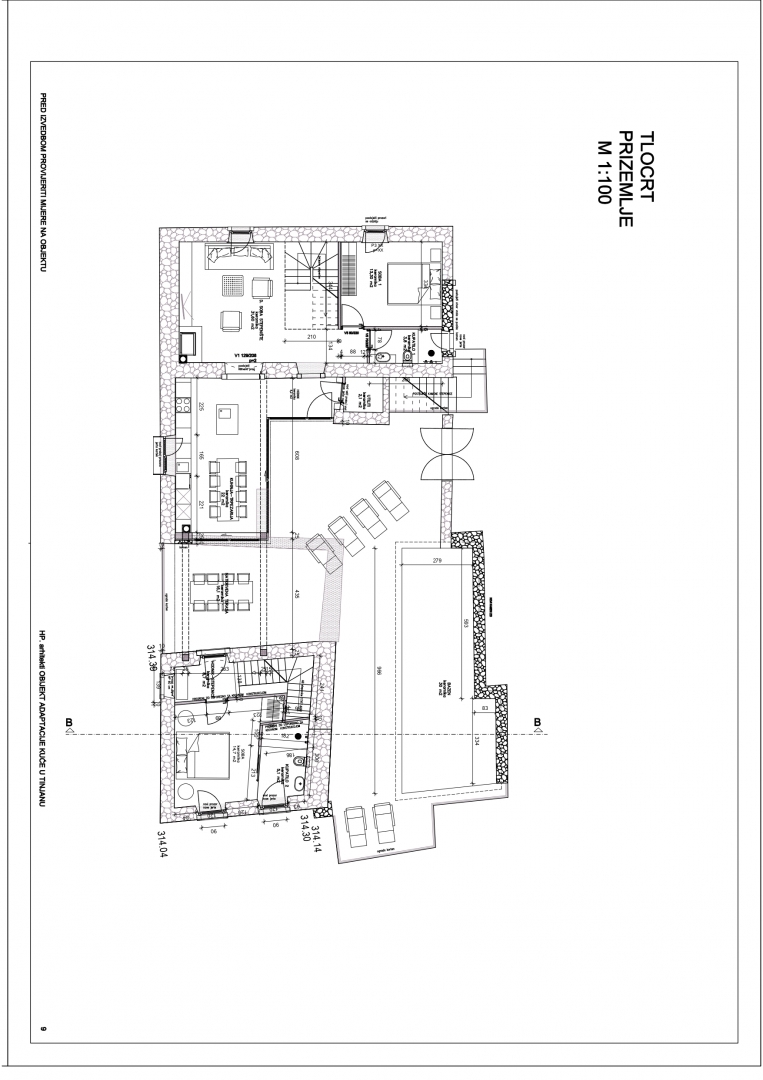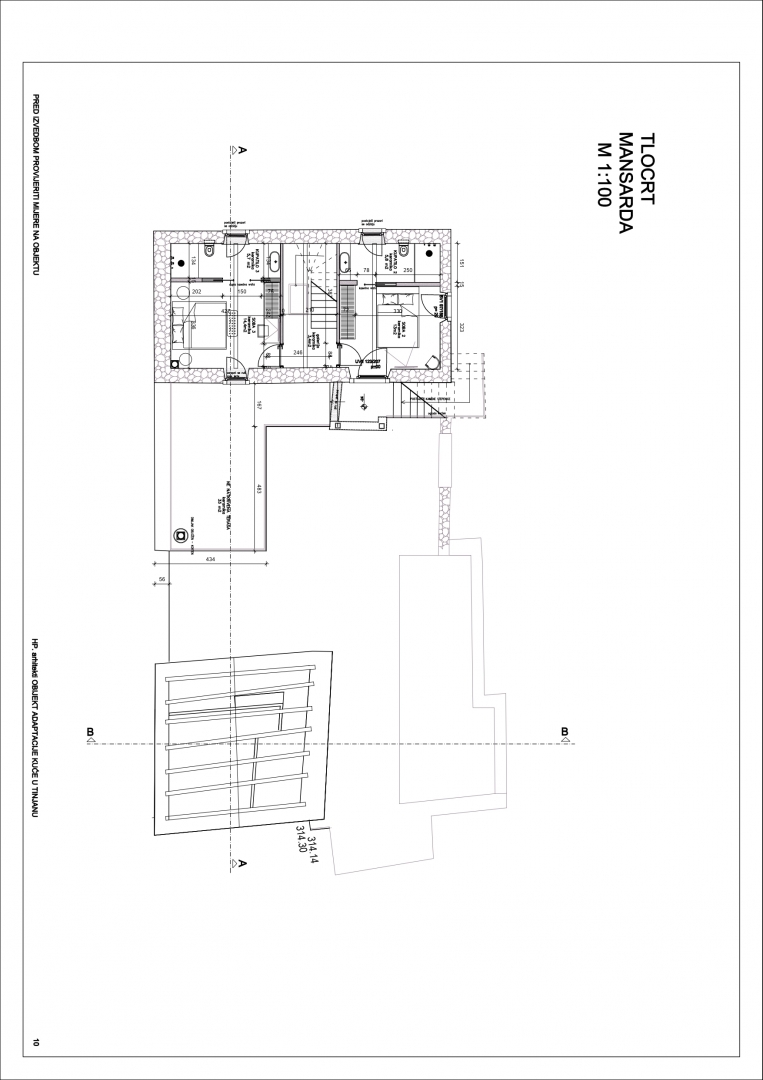- Location:
- Tinjan
- Transaction:
- For sale
- Realestate type:
- House
- Total rooms:
- 8
- Bedrooms:
- 4
- Bathrooms:
- 4
- Toilets:
- 1
- Price:
- 1.100.000€
- Square size:
- 244 m2
- Plot square size:
- 225 m2
Since 1578, Tinjan is no longer an ordinary fortress but is called a city. It used to be a small town on the border surrounded by ramparts and towers, and today is a very charming place, where tradition and history are proudly expressed.
Old crafts, customs and games are carefully nurtured. The blacksmiths' fair brings together the best Istrian blacksmiths every year, showing once highly sought-after products such as 'kosir' and others, made with skills and techniques perfected over centuries. Tinjan has been declared the Municipality of Istrian prosciutto, so every year it gathers the best prosciutto makers from the Istrian area. This superb gastronomic delicacy, with a world reputation, is a protected recipe. Surrounded by vineyards and lush vegetation, Tinjan is an unmissable choice, offering an interesting history visible at every turn, gastronomic delights, natural beauty and old customs woven into the everyday life of the people of Tinjan. We know that Tinjan also had his pillar of shame.
The medieval local government, headed by the prefect, decided on all important issues. The prefect was elected in a very special way: at the prefect's table, a stone table with stone chairs, which still exists, right in the park above Villa Don Alfredo. In the shade of the palm tree, the "candidates" would sit down and put a flea in a small hole in the middle of the table, and they would also pull their long beards to the middle of the table and wait to see whose beard the flea would jump into. The one whose beard was the first to be "honored" by the flea jump would become prefect.
The old core of Tinjan has remained the same since the Middle Ages. The oldest house, renovated today, dates from 1442. On the houses, symbols such as 'kosir' and 'rankun', proudly highlight the former occupations of its owners.
Attila's head at the courtyard entrance of the house from the 16th century, this beauty that we proudly have for sale in the phase of complete restoration and modernization, is testimony to the rich heritage of Tinjan. Until the end of 2021, this house was a museum with a permanent exhibition of the native collection of Enrik Depiere, the last male descendant of the noble Depiere family who moved to this area from Carnia in the 16th century. The house, like many in Tinjan, belonged to this family.
The just-mentioned Villa Don Alfredo, which dates back to the 16th century, now offers you a complete atmosphere of modern times in addition to centuries of history. Amenities that will truly make the owner of this exceptional property proud and happy.
The ground floor is designed as a relaxing area with a sauna, gym and hobby room. This is also a common and connecting part of the 2 above-ground parts of the building. Then, in smaller part of buildin, there is a spacious bedroom with bathroom, with access to the yard, completed with a swimming pool and sunbathing area, and a large covered terrace. Walking along the sunbathing area, we reach the glass walls of the living room of the second part of the building. The interior is lit with an open space concept, where there is also a kitchen and a dining area in addition to the living room. There is also one bedroom and a bathroom on the same floor, and utility.
The staircase lined with carefully selected wood leads to the first floor, where there are two bedrooms, each with its own bathroom, and one with a large balcony overlooking the yard and pool.
Two parking spaces are on the outside of the house, and next to the house there are 2 more spaces for guests.
This exceptional building, with centuries of history, once a museum, is looking for a special owner, to whom it will be able to show its history and dignity forever.
For all information and a tour of the property, contact us with confidence!
THE HIGHLIGHTED PRICE IS FOR A RESTORED HOUSE.
NO ADDITIONAL AGENCY COMMISSIONS!
Jenny Munteanu
Head of sales
+385 95 385 9903
realestate@felsfamily.eu
ID CODE: K002
Fels Family
Mob: +49 1733295536
Tel: +385 91 791 9807
E-mail: realestate@felsfamily.eu
realestate.felsfamily.eu
Old crafts, customs and games are carefully nurtured. The blacksmiths' fair brings together the best Istrian blacksmiths every year, showing once highly sought-after products such as 'kosir' and others, made with skills and techniques perfected over centuries. Tinjan has been declared the Municipality of Istrian prosciutto, so every year it gathers the best prosciutto makers from the Istrian area. This superb gastronomic delicacy, with a world reputation, is a protected recipe. Surrounded by vineyards and lush vegetation, Tinjan is an unmissable choice, offering an interesting history visible at every turn, gastronomic delights, natural beauty and old customs woven into the everyday life of the people of Tinjan. We know that Tinjan also had his pillar of shame.
The medieval local government, headed by the prefect, decided on all important issues. The prefect was elected in a very special way: at the prefect's table, a stone table with stone chairs, which still exists, right in the park above Villa Don Alfredo. In the shade of the palm tree, the "candidates" would sit down and put a flea in a small hole in the middle of the table, and they would also pull their long beards to the middle of the table and wait to see whose beard the flea would jump into. The one whose beard was the first to be "honored" by the flea jump would become prefect.
The old core of Tinjan has remained the same since the Middle Ages. The oldest house, renovated today, dates from 1442. On the houses, symbols such as 'kosir' and 'rankun', proudly highlight the former occupations of its owners.
Attila's head at the courtyard entrance of the house from the 16th century, this beauty that we proudly have for sale in the phase of complete restoration and modernization, is testimony to the rich heritage of Tinjan. Until the end of 2021, this house was a museum with a permanent exhibition of the native collection of Enrik Depiere, the last male descendant of the noble Depiere family who moved to this area from Carnia in the 16th century. The house, like many in Tinjan, belonged to this family.
The just-mentioned Villa Don Alfredo, which dates back to the 16th century, now offers you a complete atmosphere of modern times in addition to centuries of history. Amenities that will truly make the owner of this exceptional property proud and happy.
The ground floor is designed as a relaxing area with a sauna, gym and hobby room. This is also a common and connecting part of the 2 above-ground parts of the building. Then, in smaller part of buildin, there is a spacious bedroom with bathroom, with access to the yard, completed with a swimming pool and sunbathing area, and a large covered terrace. Walking along the sunbathing area, we reach the glass walls of the living room of the second part of the building. The interior is lit with an open space concept, where there is also a kitchen and a dining area in addition to the living room. There is also one bedroom and a bathroom on the same floor, and utility.
The staircase lined with carefully selected wood leads to the first floor, where there are two bedrooms, each with its own bathroom, and one with a large balcony overlooking the yard and pool.
Two parking spaces are on the outside of the house, and next to the house there are 2 more spaces for guests.
This exceptional building, with centuries of history, once a museum, is looking for a special owner, to whom it will be able to show its history and dignity forever.
For all information and a tour of the property, contact us with confidence!
THE HIGHLIGHTED PRICE IS FOR A RESTORED HOUSE.
NO ADDITIONAL AGENCY COMMISSIONS!
Jenny Munteanu
Head of sales
+385 95 385 9903
realestate@felsfamily.eu
ID CODE: K002
Fels Family
Mob: +49 1733295536
Tel: +385 91 791 9807
E-mail: realestate@felsfamily.eu
realestate.felsfamily.eu
Utilities
- Water supply
- Central heating
- Electricity
- Waterworks
- Heating: Heating, cooling and vent system
- Phone
- Asphalt road
- Air conditioning
- City sewage
- Energy class: A
- Building permit
- Ownership certificate
- Usage permit
- Conceptual building permit
- Intercom
- Alarm system
- Parking spaces: 2
- Garden
- Swimming pool
- Barbecue
- Park
- Playground
- Post office
- Sea distance: 12000
- Bank
- Kindergarden
- Store
- School
- Terrace
- Stone house
- Villa
- Terrace area: 33
- Adaptation year: 2022
- Number of floors: Two-story house
- House type: Detached
- Cellar
- Date posted
- 25.12.2022 12:01
- Date updated
- 07.12.2023 19:03
2,80%
- Principal:
- 1.100.000,00€
- Total interest:
- Total:
- Monthly payment:
€
year(s)
%
This website uses cookies and similar technologies to give you the very best user experience, including to personalise advertising and content. By clicking 'Accept', you accept all cookies.



