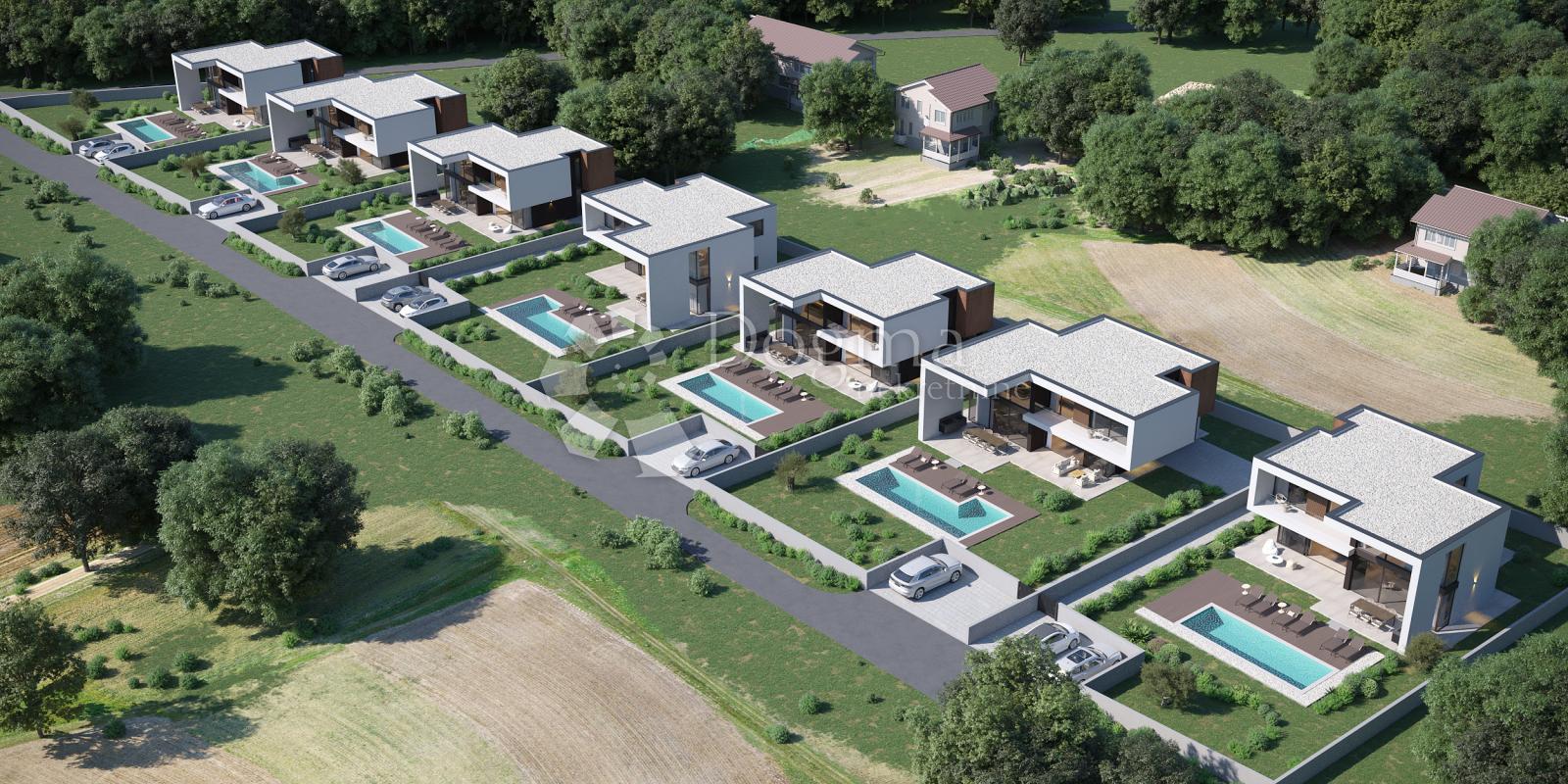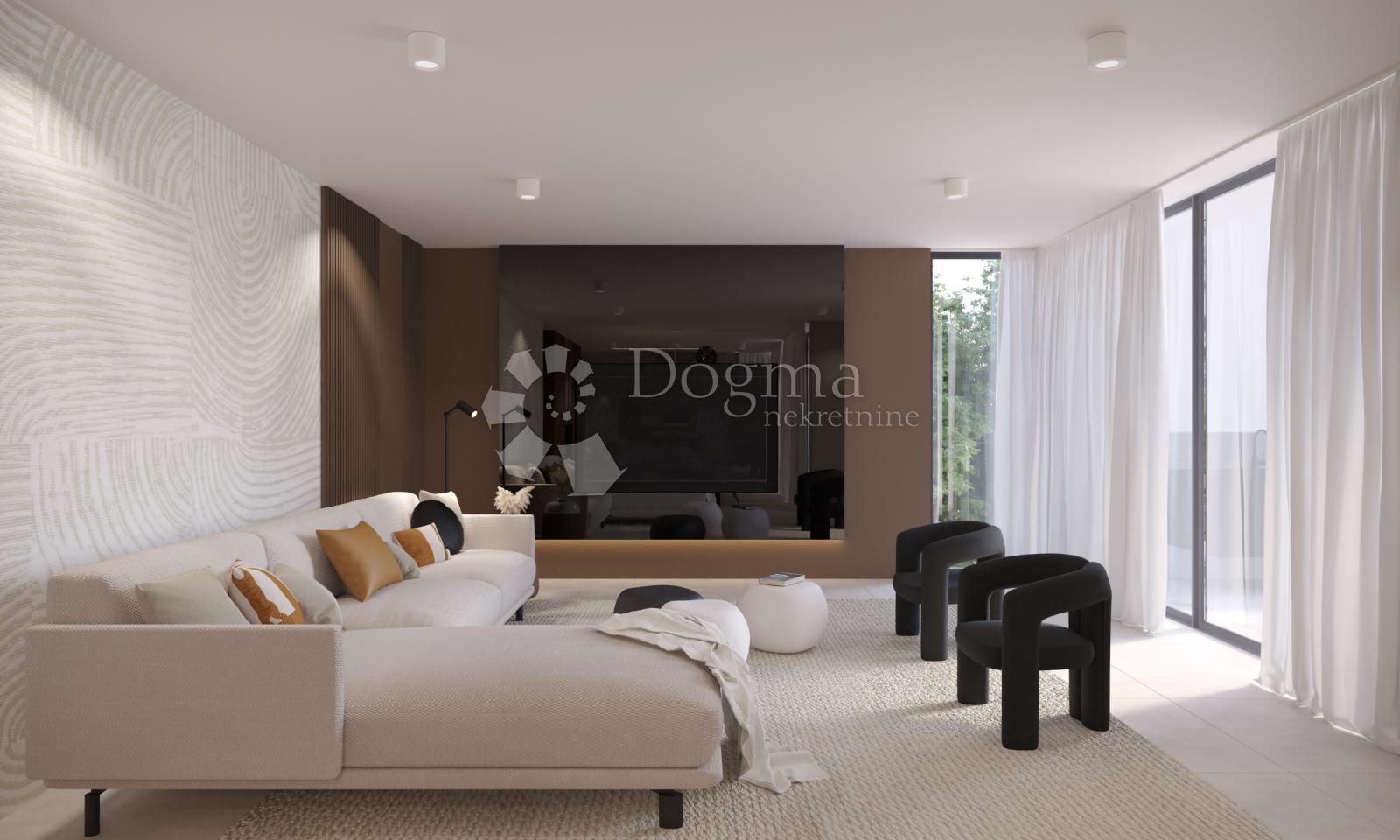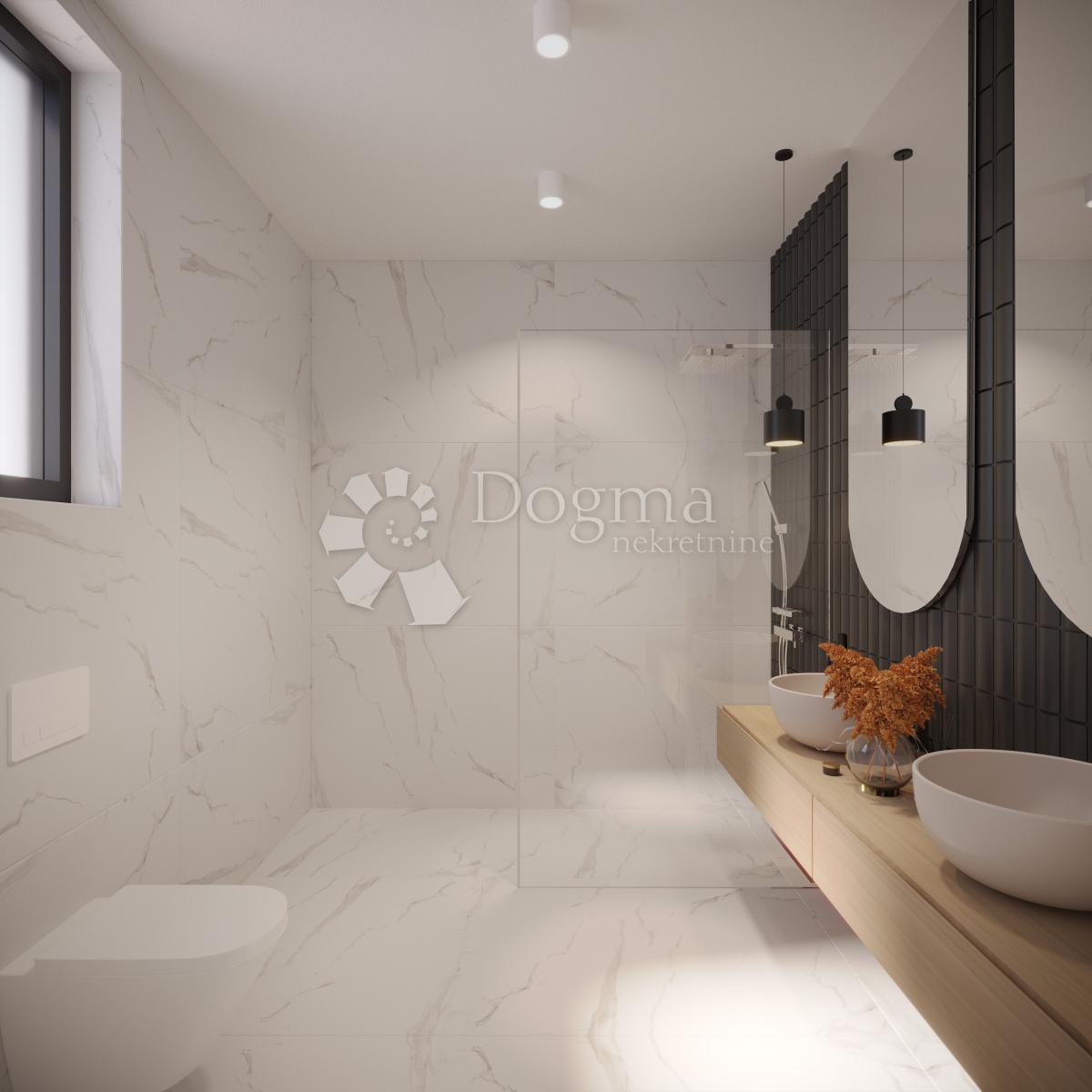- Location:
- Svetvinčenat
- Transaction:
- For sale
- Realestate type:
- House
- Total rooms:
- 5
- Bedrooms:
- 3
- Bathrooms:
- 3
- Bathrooms without toilet:
- 1
- Toilets:
- 1
- Price:
- 700.000€
- Square size:
- 200 m2
- Plot square size:
- 690 m2
Welcome to this extraordinary modern villa, where luxury, comfort, and elegance harmoniously blend together. This stunning property, with its innovative design and abundant amenities, offers a truly exceptional living experience. Situated on a spacious plot of 690m2, this villa boasts a generous living space of 200m2, providing ample room for relaxation and entertainment. Located just 3 kilometers away from the city center of Svetvinčenat in the beautiful region of Istria. And not just that, the renowned kids park, Medieval Theme Park Sanc Michael is just few hundred meters away adding even more to family-friendly environment.
Upon entering this magnificent residence, you will be greeted by an open and inviting ground floor. The expansive open space seamlessly integrates a modern kitchen, a spacious dining area, and a comfortable living room, creating a perfect setting for family gatherings and socializing. The guest toilet and pantry offer convenient amenities for you and your guests.
One of the highlights of this villa is the seamless connection between indoor and outdoor living. The large sliding glass walls not only flood the interior with natural light but also provide direct access to the outdoor terrace. Step outside and discover a true oasis of tranquility. The covered terrace, overlooking the lush surroundings, invites you to bask in the sun or unwind in the shade. And not just that, an outside kitchen equipped with the latest technological advancements and comfortable seating area, they create a perfect ambiance for enjoying culinary delights with family and friends.
The focal point of the outdoor area is the delightful swimming pool 9x3.5m, which is both heated and equipped with an integrated jacuzzi. Immerse yourself in the refreshing waters or indulge in a soothing soak, allowing the stresses of the day to melt away. Surrounding the pool, you'll find comfortable sunbeds, perfect for sunbathing and relaxation amidst the serene ambiance.
The villa features three beautifully appointed bedrooms and three luxurious bathrooms on the upper floor, ensuring privacy and comfort for all occupants. The thoughtful design and attention to detail are evident throughout, with modern fixtures, high-quality materials, and a warm color palette. The floor-to-ceiling glass windows not only provide breathtaking views but also create a sense of openness and connection to the natural surroundings.
High-quality electrical appliances from renowned brands such as Bosch, Italian ceramics, aluminum carpentry, custom made or designer european furniture, wood flooring, underfloor heating, and individual air conditioning units in each room are just a few of the exceptional features that elevate this property to the highest standards.
Adding to the allure of this property is the abundance of greenery both on the plot and the surrounding land, creating a picturesque and peaceful environment. The modern architecture, with partial wall cladding in corten on the facade, sets this villa apart, showcasing its contemporary style and forward-thinking design.
To complement the exquisite design, this villa comes fully furnished with designer and luxury furniture, exuding elegance and sophistication in every corner. The meticulous attention to detail and the harmonious blend of aesthetics and functionality ensure a truly luxurious living experience.
Furthermore, the villa offers two convenient parking spaces, providing ample room for your vehicles and ensuring convenience for you and your guests.
This modern villa truly represents the pinnacle of contemporary living, offering a harmonious fusion of comfort, style, and natural beauty. Don't miss the opportunity to own this exceptional property and indulge in a life of luxury and refinement.
The stated price is for legal entities in the VAT system, the VAT item is calculated for physical customers
ID CODE: IS1508865
Lorena Kogej
Agent s licencom
Mob: 091/738-7200
Tel: 052/639-276
E-mail: lorena.kogej@dogma-nekretnine.com
www.dogma-nekretnine.com
Sandra Miletić
Agent s licencom
Mob: 091/988-5843
Tel: 052/639-276
E-mail: sandra.miletic@dogma-nekretnine.com
www.dogma-nekretnine.com
Upon entering this magnificent residence, you will be greeted by an open and inviting ground floor. The expansive open space seamlessly integrates a modern kitchen, a spacious dining area, and a comfortable living room, creating a perfect setting for family gatherings and socializing. The guest toilet and pantry offer convenient amenities for you and your guests.
One of the highlights of this villa is the seamless connection between indoor and outdoor living. The large sliding glass walls not only flood the interior with natural light but also provide direct access to the outdoor terrace. Step outside and discover a true oasis of tranquility. The covered terrace, overlooking the lush surroundings, invites you to bask in the sun or unwind in the shade. And not just that, an outside kitchen equipped with the latest technological advancements and comfortable seating area, they create a perfect ambiance for enjoying culinary delights with family and friends.
The focal point of the outdoor area is the delightful swimming pool 9x3.5m, which is both heated and equipped with an integrated jacuzzi. Immerse yourself in the refreshing waters or indulge in a soothing soak, allowing the stresses of the day to melt away. Surrounding the pool, you'll find comfortable sunbeds, perfect for sunbathing and relaxation amidst the serene ambiance.
The villa features three beautifully appointed bedrooms and three luxurious bathrooms on the upper floor, ensuring privacy and comfort for all occupants. The thoughtful design and attention to detail are evident throughout, with modern fixtures, high-quality materials, and a warm color palette. The floor-to-ceiling glass windows not only provide breathtaking views but also create a sense of openness and connection to the natural surroundings.
High-quality electrical appliances from renowned brands such as Bosch, Italian ceramics, aluminum carpentry, custom made or designer european furniture, wood flooring, underfloor heating, and individual air conditioning units in each room are just a few of the exceptional features that elevate this property to the highest standards.
Adding to the allure of this property is the abundance of greenery both on the plot and the surrounding land, creating a picturesque and peaceful environment. The modern architecture, with partial wall cladding in corten on the facade, sets this villa apart, showcasing its contemporary style and forward-thinking design.
To complement the exquisite design, this villa comes fully furnished with designer and luxury furniture, exuding elegance and sophistication in every corner. The meticulous attention to detail and the harmonious blend of aesthetics and functionality ensure a truly luxurious living experience.
Furthermore, the villa offers two convenient parking spaces, providing ample room for your vehicles and ensuring convenience for you and your guests.
This modern villa truly represents the pinnacle of contemporary living, offering a harmonious fusion of comfort, style, and natural beauty. Don't miss the opportunity to own this exceptional property and indulge in a life of luxury and refinement.
The stated price is for legal entities in the VAT system, the VAT item is calculated for physical customers
ID CODE: IS1508865
Lorena Kogej
Agent s licencom
Mob: 091/738-7200
Tel: 052/639-276
E-mail: lorena.kogej@dogma-nekretnine.com
www.dogma-nekretnine.com
Sandra Miletić
Agent s licencom
Mob: 091/988-5843
Tel: 052/639-276
E-mail: sandra.miletic@dogma-nekretnine.com
www.dogma-nekretnine.com
Utilities
- Water supply
- Electricity
- Heating: Heating, cooling and vent system
- Ownership certificate
- Alarm system
- Parking spaces: 2
- Garden
- Swimming pool
- Barbecue
- Park
- Sports centre
- Playground
- Post office
- Bank
- Kindergarden
- Store
- School
- Public transport
- Balcony
- Terrace
- Villa
- Construction year: 2023
- New construction
- Date posted
- 19.06.2023 20:33
- Date updated
- 21.04.2024 21:23
2,80%
- Principal:
- 700.000,00€
- Total interest:
- Total:
- Monthly payment:
€
year(s)
%
This website uses cookies and similar technologies to give you the very best user experience, including to personalise advertising and content. By clicking 'Accept', you accept all cookies.










