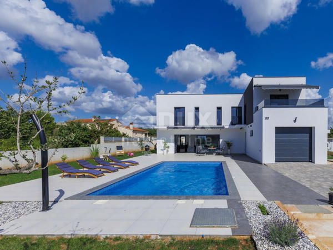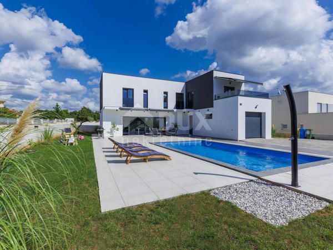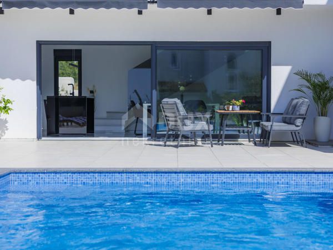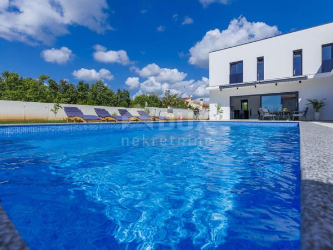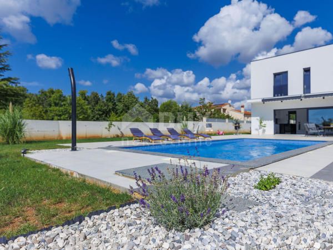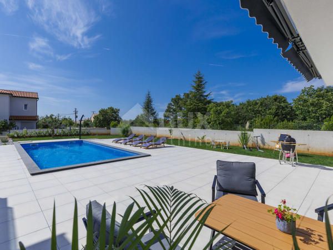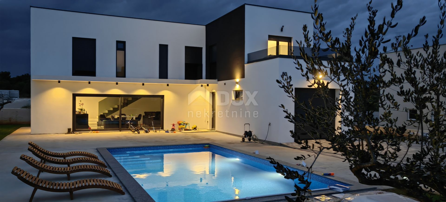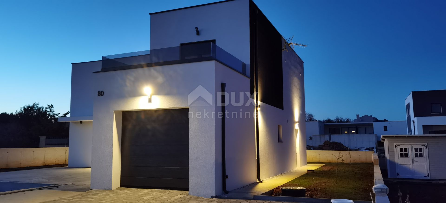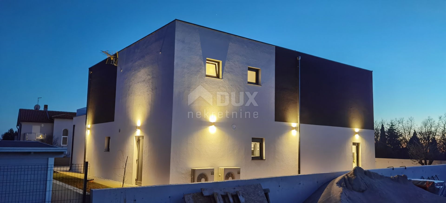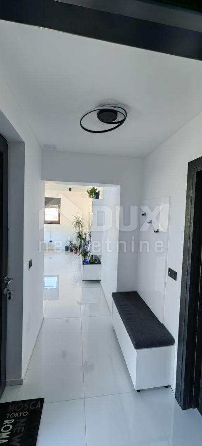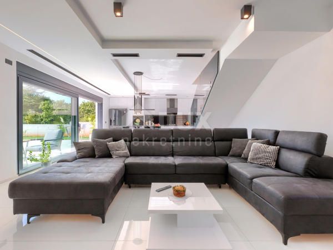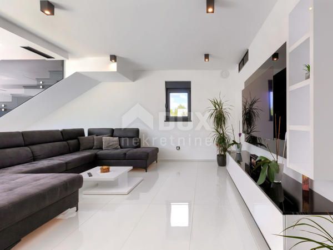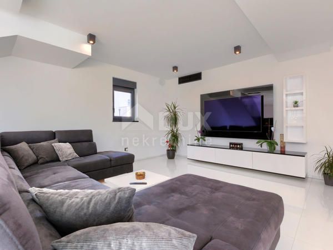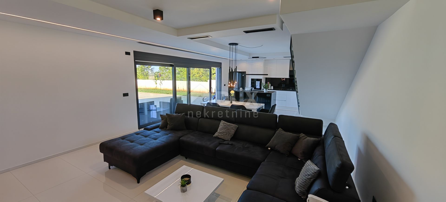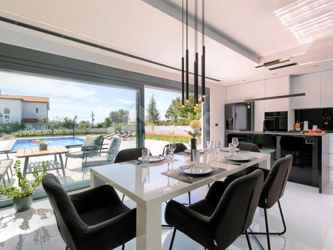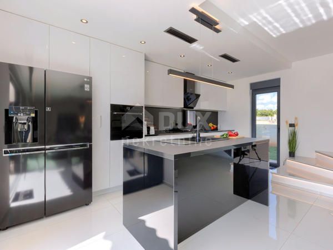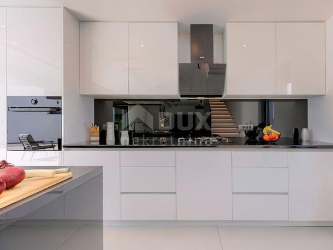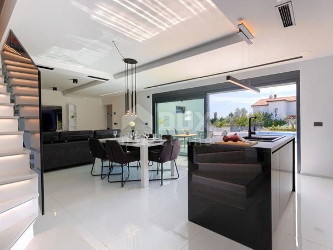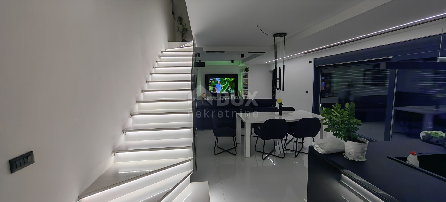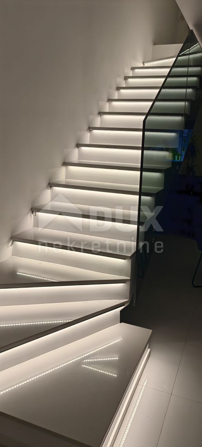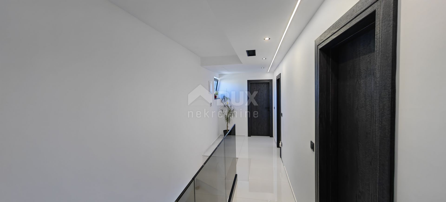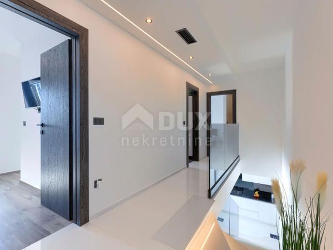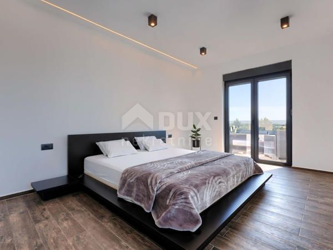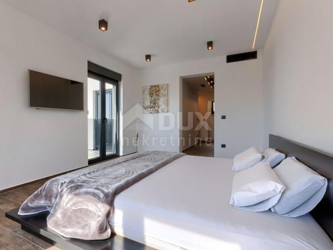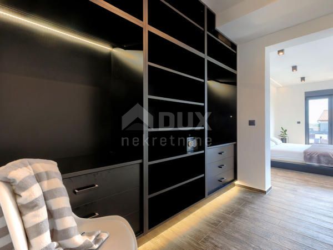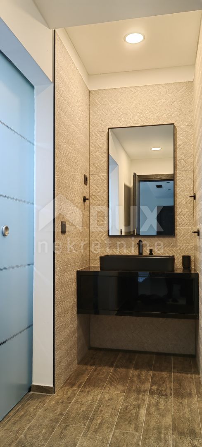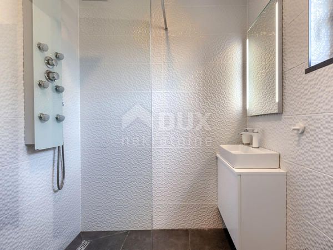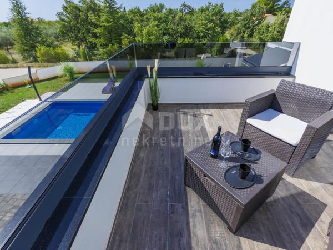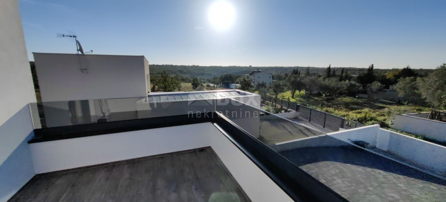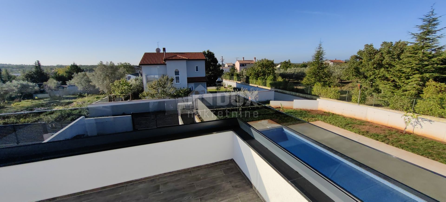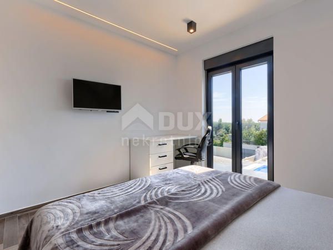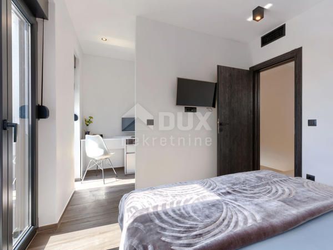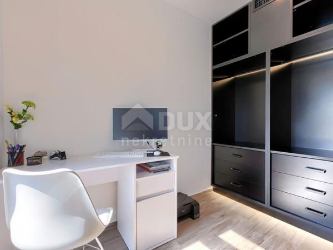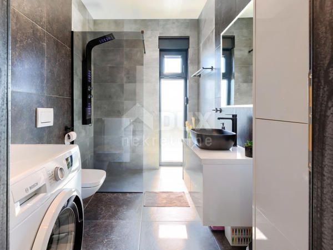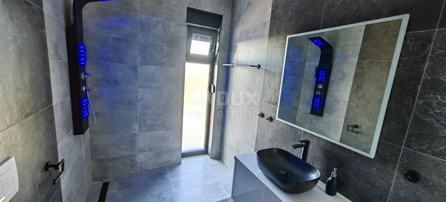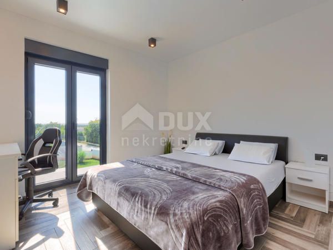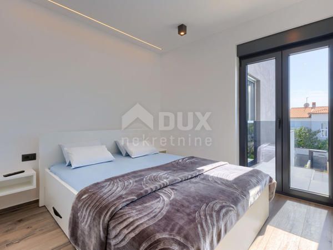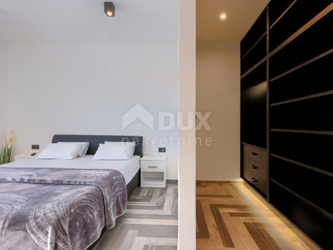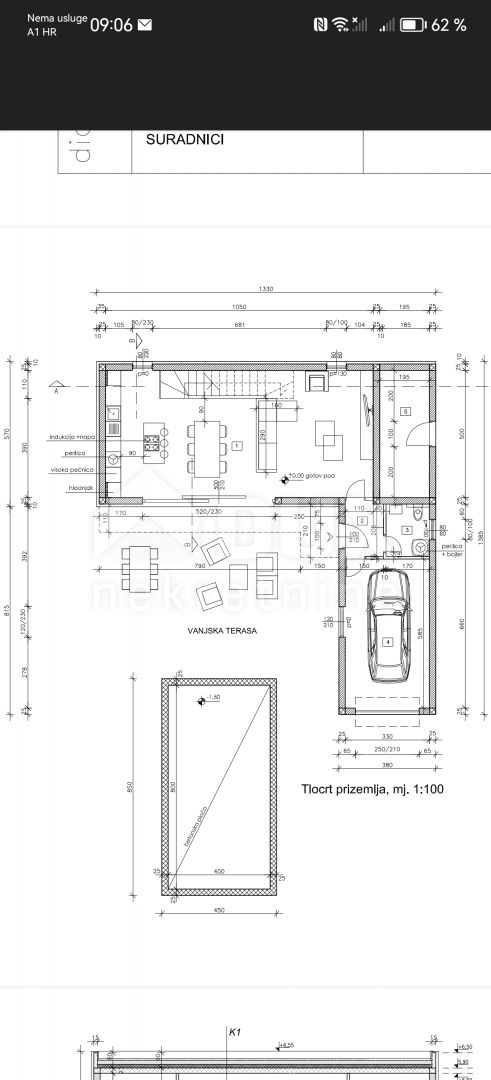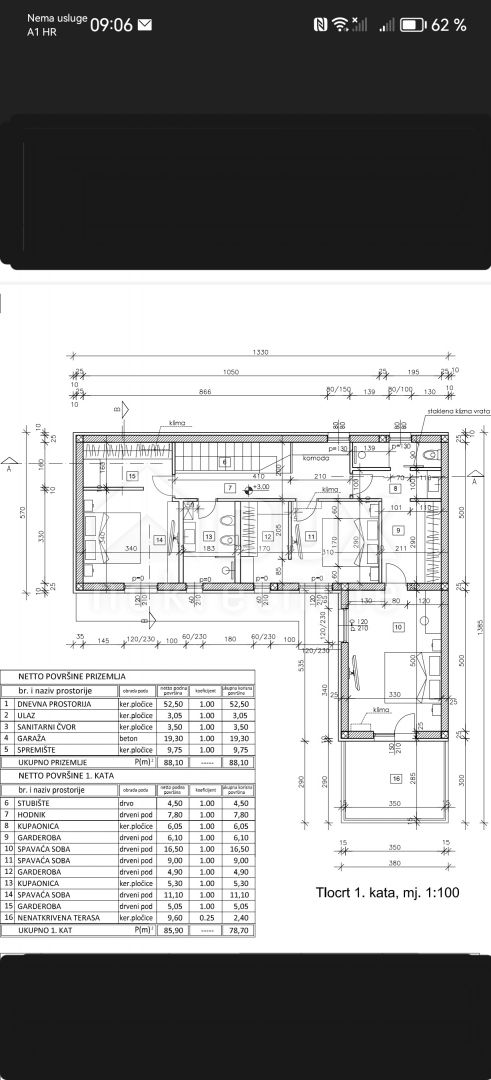- Location:
- Vodnjan
- Transaction:
- For sale
- Realestate type:
- House
- Total rooms:
- 4
- Bedrooms:
- 3
- Bathrooms:
- 4
- Total floors:
- 1
- Price:
- 750.000€
- Square size:
- 174 m2
- Plot square size:
- 492 m2
ISTRIA, MAJMAJOLA A new designer villa
Not far from the town of Vodnjan, there is a small town called Majmajola, which is rich in family houses and top quality holiday villas. Our agency offers exactly one of these. It is a villa of modern construction located on a plot of land of 666m2, while the living space is 174m2 and extends through the ground floor and the first floor. On the ground floor there is an entrance hall, a spacious living room connected to the kitchen and dining room, a bathroom with a toilet and a storage room. The living room is illuminated thanks to the Rehau glass wall, which provides direct communication with the spacious outdoor terrace and access to the pool and sunbathing area. The internal staircase leads to the first floor where there are three bedrooms. The two bedrooms each have their own wardrobes and share a spacious and modern bathroom. The third bedroom, the master bedroom, has its own wardrobe, bathroom with toilet and a spacious balcony. The heating and cooling of the property is solved through the ventilation ducts of the central floor system powered by Mitsubishi machines that reach the desired temperature in just a few minutes. The interior of the property was made to measure, and the interior designer is responsible for it. The floor coverings, marble and ceramics, are first class and Mapei materials are used, while all the carpentry is Rehau brand with double and triple glass. There is a 4x8 swimming pool on the 492m2 plot, decorated with ceramic mosaics and epoxy joints, fully automated and includes counter-current swimming. The garage has direct communication with the villa and is intended for one vehicle, while there is space for 5 additional cars in the outdoor parking lot. Considering the location and the arrangement and the quality of the property, we believe that the villa is highly recommended and is ideal for a wonderful family life in a quiet location or for a safe return on investment through rental for tourist purposes. Feel free to contact us for any additional information!
Dear clients, the agency commission is charged in accordance with the General Business Conditions: www.dux-nekretnine.hr/opci-uvjeti-poslovanja
ID CODE: 24972
Deniro Osmanović
Agent pripravnik
Mob: +385 99 371 3802
Tel: +385 99 640 8438
E-mail: deniro@dux-istra.com
www.dux-istra.com
Aldin Begić
Agent pripravnik
Mob: +385 95 391 9185
Tel: +385 99 640 8438
E-mail: aldin@dux-istra.com
www.dux-istra.com
Not far from the town of Vodnjan, there is a small town called Majmajola, which is rich in family houses and top quality holiday villas. Our agency offers exactly one of these. It is a villa of modern construction located on a plot of land of 666m2, while the living space is 174m2 and extends through the ground floor and the first floor. On the ground floor there is an entrance hall, a spacious living room connected to the kitchen and dining room, a bathroom with a toilet and a storage room. The living room is illuminated thanks to the Rehau glass wall, which provides direct communication with the spacious outdoor terrace and access to the pool and sunbathing area. The internal staircase leads to the first floor where there are three bedrooms. The two bedrooms each have their own wardrobes and share a spacious and modern bathroom. The third bedroom, the master bedroom, has its own wardrobe, bathroom with toilet and a spacious balcony. The heating and cooling of the property is solved through the ventilation ducts of the central floor system powered by Mitsubishi machines that reach the desired temperature in just a few minutes. The interior of the property was made to measure, and the interior designer is responsible for it. The floor coverings, marble and ceramics, are first class and Mapei materials are used, while all the carpentry is Rehau brand with double and triple glass. There is a 4x8 swimming pool on the 492m2 plot, decorated with ceramic mosaics and epoxy joints, fully automated and includes counter-current swimming. The garage has direct communication with the villa and is intended for one vehicle, while there is space for 5 additional cars in the outdoor parking lot. Considering the location and the arrangement and the quality of the property, we believe that the villa is highly recommended and is ideal for a wonderful family life in a quiet location or for a safe return on investment through rental for tourist purposes. Feel free to contact us for any additional information!
Dear clients, the agency commission is charged in accordance with the General Business Conditions: www.dux-nekretnine.hr/opci-uvjeti-poslovanja
ID CODE: 24972
Deniro Osmanović
Agent pripravnik
Mob: +385 99 371 3802
Tel: +385 99 640 8438
E-mail: deniro@dux-istra.com
www.dux-istra.com
Aldin Begić
Agent pripravnik
Mob: +385 95 391 9185
Tel: +385 99 640 8438
E-mail: aldin@dux-istra.com
www.dux-istra.com
Utilities
- Water supply
- Electricity
- Waterworks
- Heating: Heating, cooling and vent system
- Phone
- Asphalt road
- Air conditioning
- Energy class: A+
- Building permit
- Ownership certificate
- Usage permit
- Alarm system
- Parking spaces: 5
- Garage
- Garden
- Swimming pool
- Barbecue
- Terrace
- Furnitured/Equipped
- Villa
- House type: Detached
- New construction
- Date posted
- 19.10.2023 22:47
- Date updated
- 19.04.2024 23:53
2,80%
- Principal:
- 750.000,00€
- Total interest:
- Total:
- Monthly payment:
€
year(s)
%
This website uses cookies and similar technologies to give you the very best user experience, including to personalise advertising and content. By clicking 'Accept', you accept all cookies.

