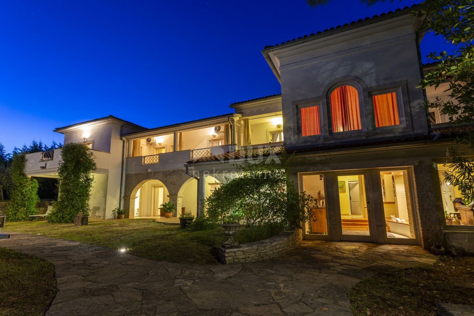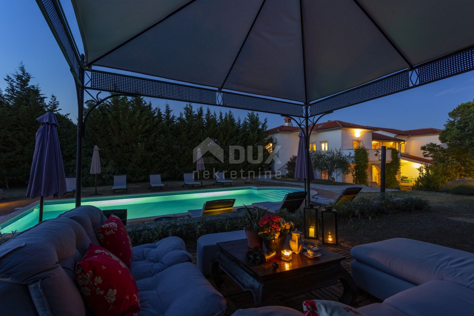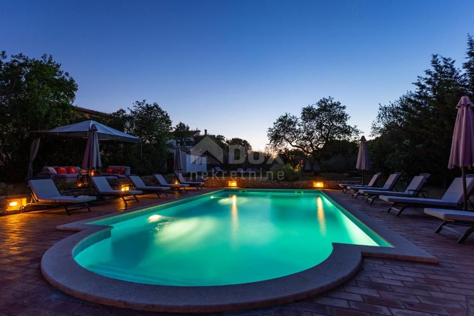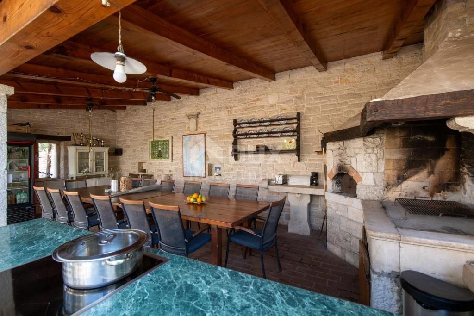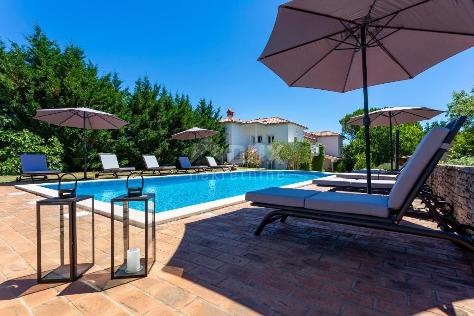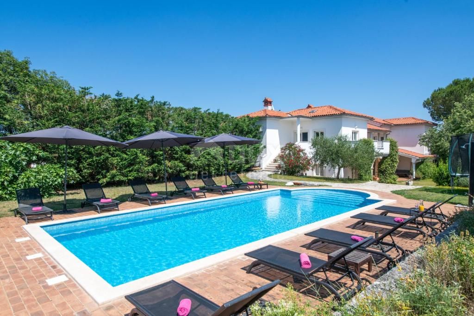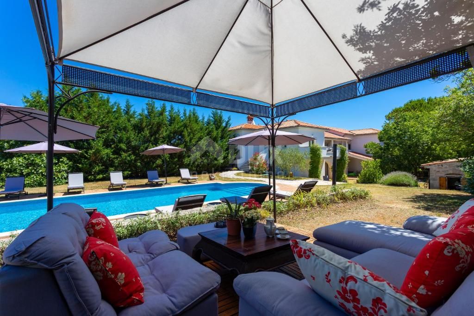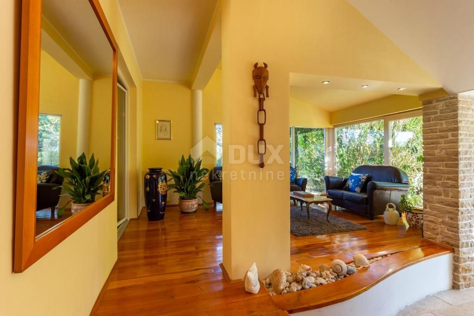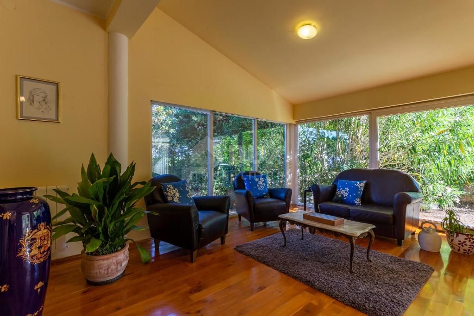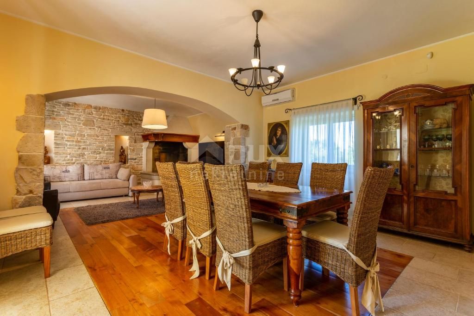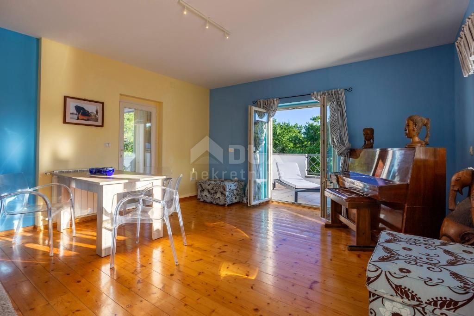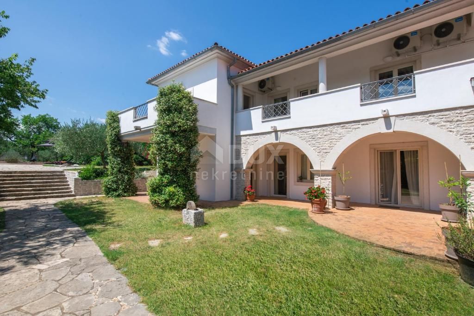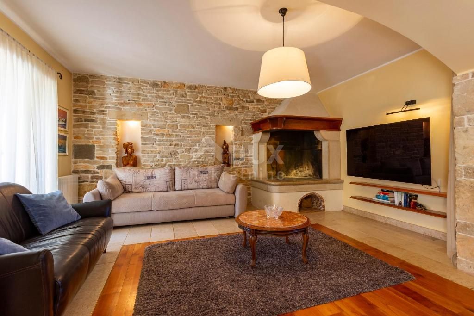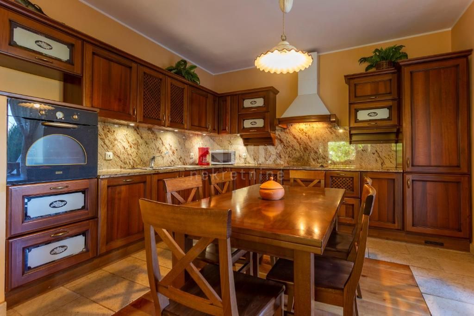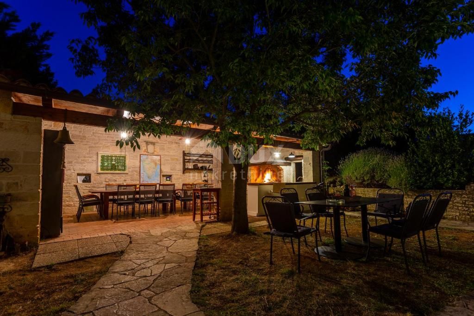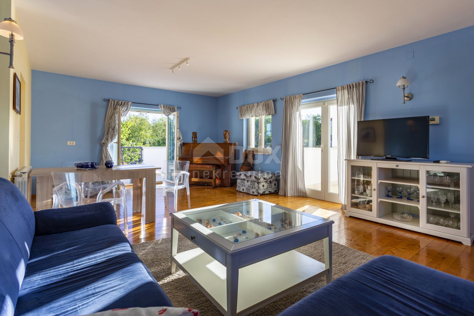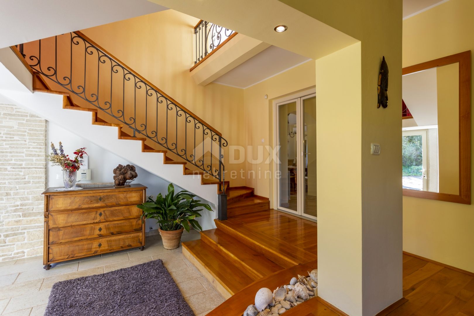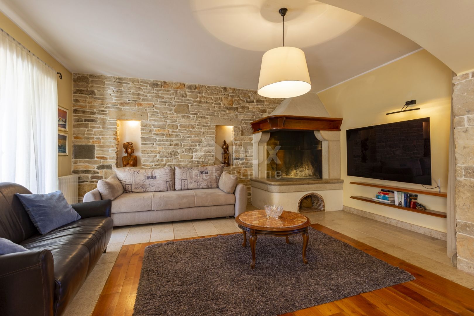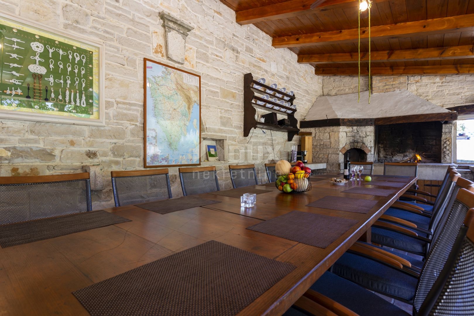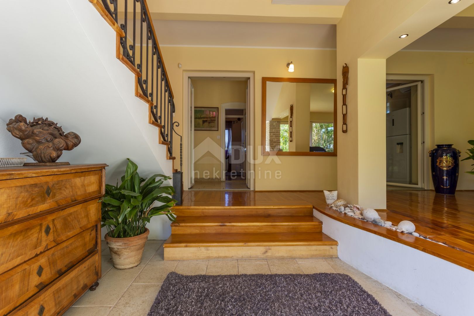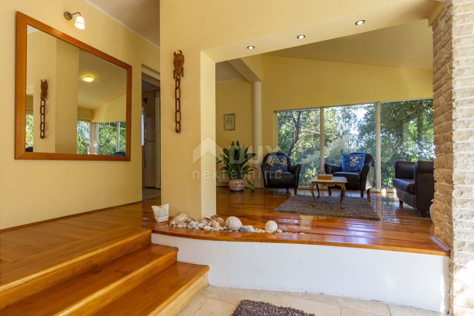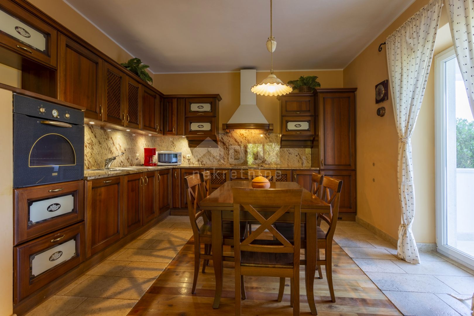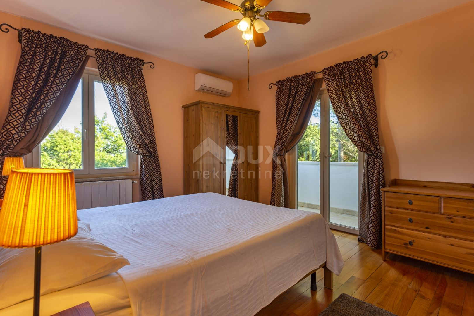- Location:
- Rakalj, Marčana
- Transaction:
- For sale
- Realestate type:
- House
- Total rooms:
- 9
- Bedrooms:
- 7
- Bathrooms:
- 5
- Toilets:
- 1
- Total floors:
- 2
- Price:
- 2.500.000€
- Square size:
- 555 m2
- Plot square size:
- 4.136 m2
The villa has seven bedrooms, six bathrooms, two living rooms, indoor and outdoor kitchen, wine cellar, swimming pool, urbanized garden. This luxurious villa is located in the heart of Istria, in a small tourist town Rakalj, 25km near the historic town of Pula.
The property of the villa extends to 4136 square meters with a swimming pool. It spreads over two spacious floors: ground floor and first floor. The garden of the villa belongs to the urbanized land of 3120m2 and 1016m2 is located opposite the villa as a parking lot. The villa has two living rooms, indoor kitchen and outdoor summer kitchen, wine cellar and laundry room, seven bedrooms, five bathrooms and a guest toilet. Central heating is on gas, each room, living room and kitchen have air conditioning.
On the ground floor of the villa there is a fully equipped kitchen with dining area, spacious living room with fireplace, additional living space whose door leads to the courtyard of the villa with pool. Modernly equipped bathroom and a beautiful loggia that has glass walls instead of two walls acts like a small green gallery and is ideal for relaxing with morning coffee or afternoon tea. Stairs lead you to the first floor of the villa and reveal a beautiful space in which there are three double rooms with a double bed and a private terrace equipped with seating. There are also two modern bathrooms, one bathroom with a hydromassage jacuzzi tub and the other with a hydromassage jacuzzi shower with sauna.
On the first floor of the villa there is a separate small apartment residence with living room, two bedrooms with double bed, terrace and bathroom. The apartment residence is connected by a massive external stone stairs to the space of a luxurious courtyard with a swimming pool. In the spacious sunny courtyard of the villa there are two bedrooms with bathrooms and separate entrances, outside, a beautiful covered mansion with a stone outdoor fireplace and furniture for living and relaxing. This area will surely offer many wonderful moments of relaxation and enjoyment in good company and good gastronomic offer which is a well-known for the Istrian region.
ID CODE: 6081
Lejla Jajčanin
Agent s licencom
Mob: +385 91 934 2513
Tel: +385 91 480 8808
E-mail: lejla@dux-nekretnine.hr
www.dux-dalmacija.com
Stefani Kapel
Agent s licencom
Mob: +385 92 106 5592
Tel: +385 99 640 8438
E-mail: stefani@dux-istra.com
www.dux-istra.com
The property of the villa extends to 4136 square meters with a swimming pool. It spreads over two spacious floors: ground floor and first floor. The garden of the villa belongs to the urbanized land of 3120m2 and 1016m2 is located opposite the villa as a parking lot. The villa has two living rooms, indoor kitchen and outdoor summer kitchen, wine cellar and laundry room, seven bedrooms, five bathrooms and a guest toilet. Central heating is on gas, each room, living room and kitchen have air conditioning.
On the ground floor of the villa there is a fully equipped kitchen with dining area, spacious living room with fireplace, additional living space whose door leads to the courtyard of the villa with pool. Modernly equipped bathroom and a beautiful loggia that has glass walls instead of two walls acts like a small green gallery and is ideal for relaxing with morning coffee or afternoon tea. Stairs lead you to the first floor of the villa and reveal a beautiful space in which there are three double rooms with a double bed and a private terrace equipped with seating. There are also two modern bathrooms, one bathroom with a hydromassage jacuzzi tub and the other with a hydromassage jacuzzi shower with sauna.
On the first floor of the villa there is a separate small apartment residence with living room, two bedrooms with double bed, terrace and bathroom. The apartment residence is connected by a massive external stone stairs to the space of a luxurious courtyard with a swimming pool. In the spacious sunny courtyard of the villa there are two bedrooms with bathrooms and separate entrances, outside, a beautiful covered mansion with a stone outdoor fireplace and furniture for living and relaxing. This area will surely offer many wonderful moments of relaxation and enjoyment in good company and good gastronomic offer which is a well-known for the Istrian region.
ID CODE: 6081
Lejla Jajčanin
Agent s licencom
Mob: +385 91 934 2513
Tel: +385 91 480 8808
E-mail: lejla@dux-nekretnine.hr
www.dux-dalmacija.com
Stefani Kapel
Agent s licencom
Mob: +385 92 106 5592
Tel: +385 99 640 8438
E-mail: stefani@dux-istra.com
www.dux-istra.com
Utilities
- Gas
- Energy class: A
- Ownership certificate
- Parking spaces: 7
- Garden
- Swimming pool
- Garden house
- House type: Detached
- Date posted
- 24.03.2022 11:48
- Date updated
- 08.04.2024 22:32
2,80%
- Principal:
- 2.500.000,00€
- Total interest:
- Total:
- Monthly payment:
€
year(s)
%
This website uses cookies and similar technologies to give you the very best user experience, including to personalise advertising and content. By clicking 'Accept', you accept all cookies.

