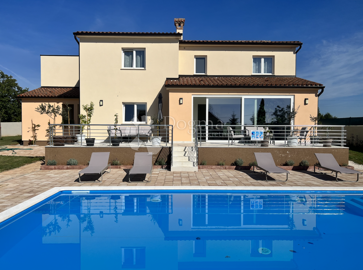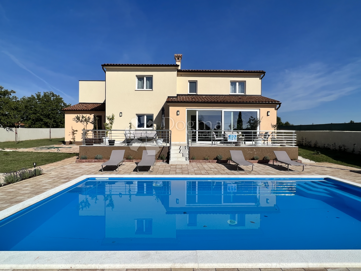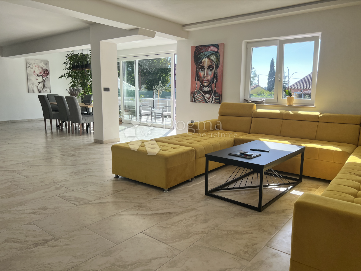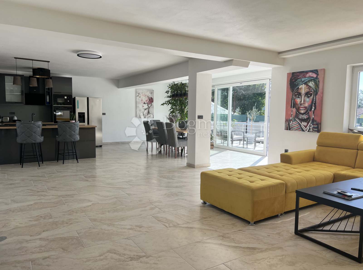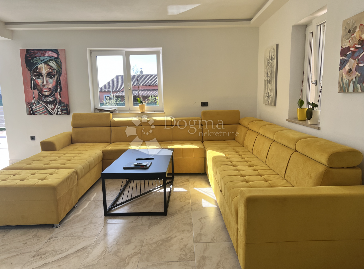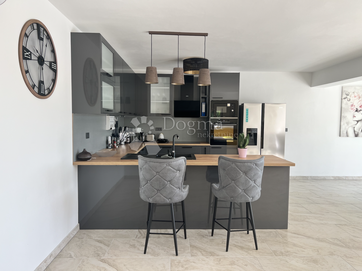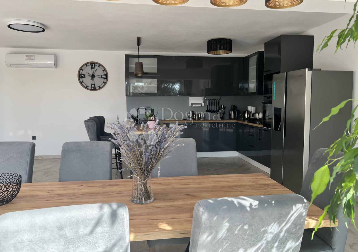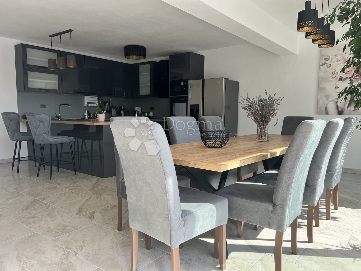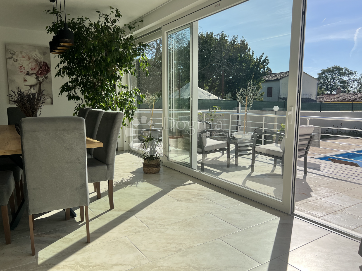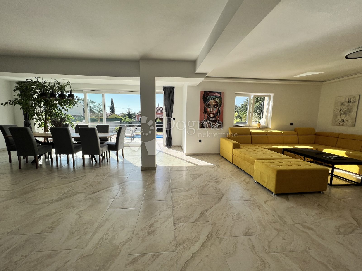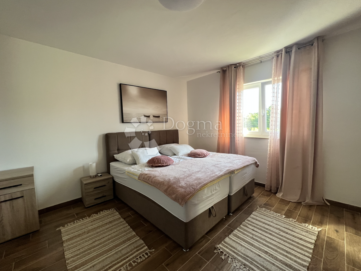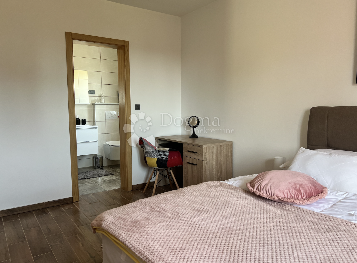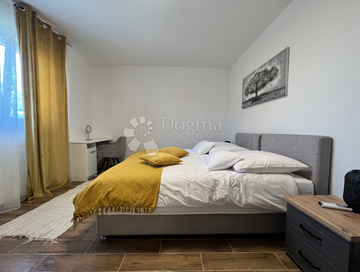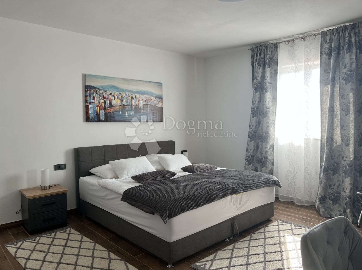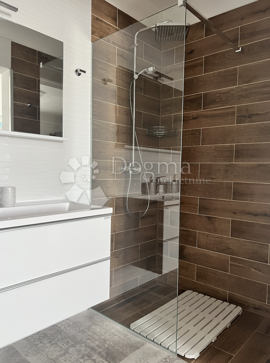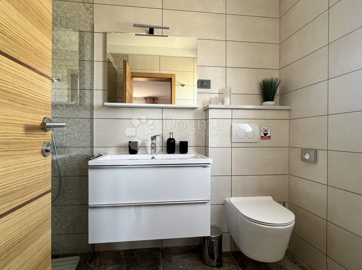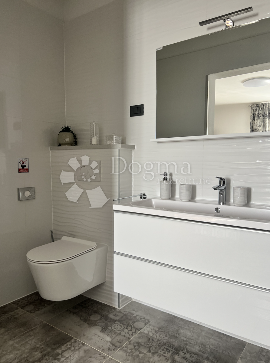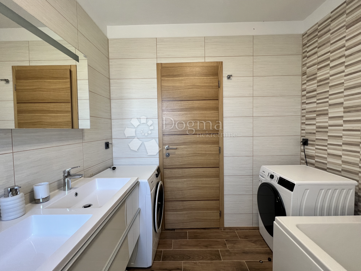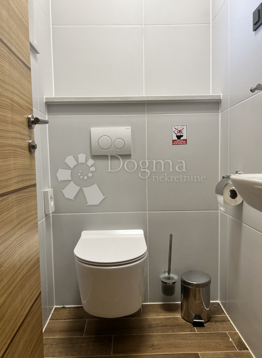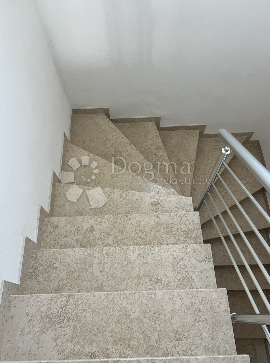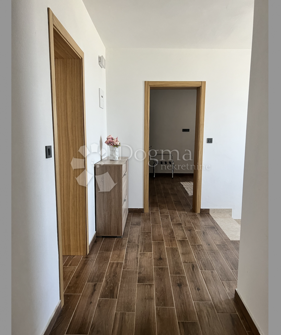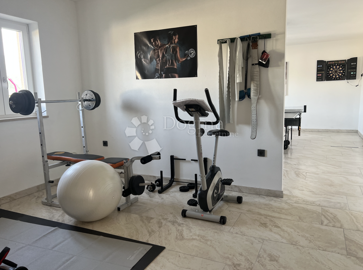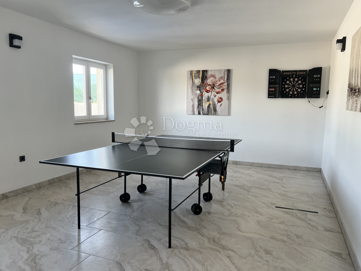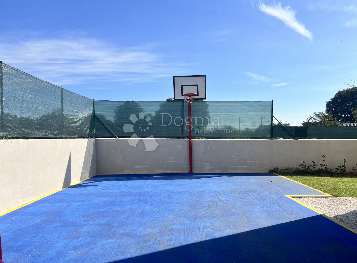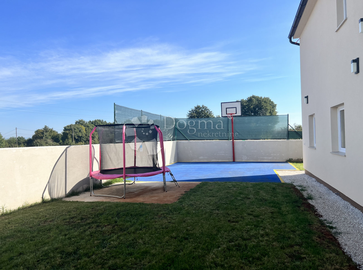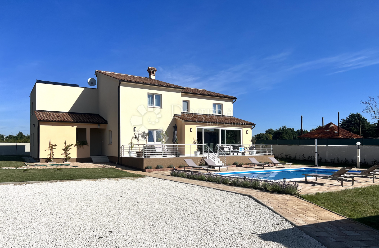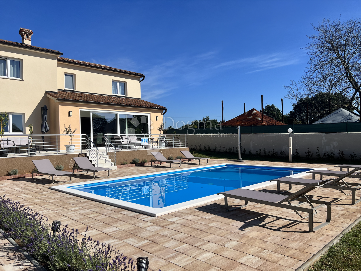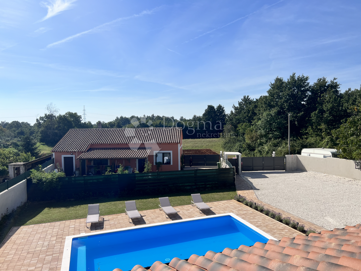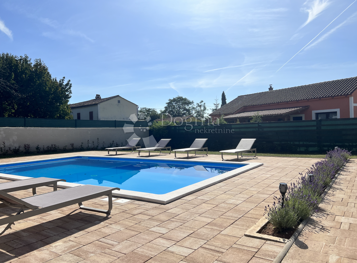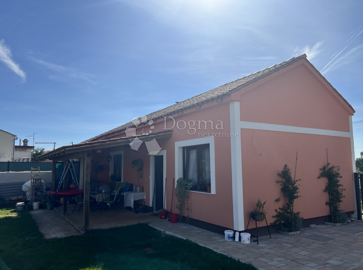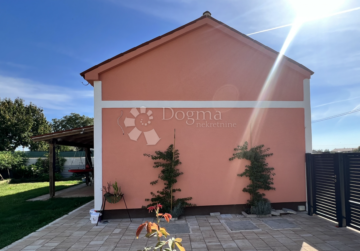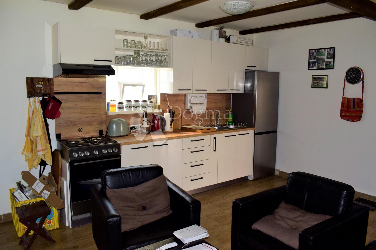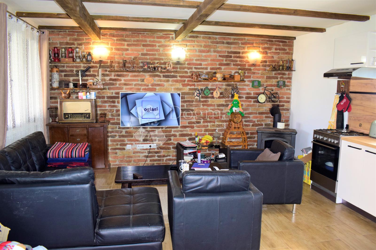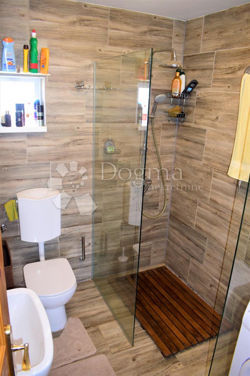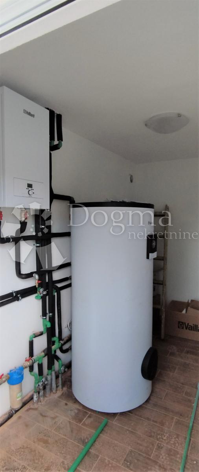- Location:
- Barban
- Transaction:
- For sale
- Realestate type:
- House
- Total rooms:
- 9
- Bedrooms:
- 7
- Bathrooms:
- 5
- Toilets:
- 2
- Price:
- on request
- Square size:
- 300 m2
- Plot square size:
- 1.250 m2
The County of Istria is famous as one of the most suitable regions for life, and offers many natural beauties supported by a warm Mediterranean climate and a very cordial resident population.
Right in Istria, i.e. in Barban, in an excellent location, this wonderful detached house of 300 m2 with an auxiliary building as another smaller house of 80 m2 is located. As can be seen in the pictures, the villa has just been built, and requires the completion of the swimming pool, sunbathing area and parking lot. It consists of a ground floor with two utility rooms, an entrance area, a large kitchen and a very spacious living room with access to the terrace, a bathroom, a space for a sauna with a jacuzzi and a spacious area for a gym, which can also be converted into three bedrooms. . On the upper floor, connected to the internal stairs, there are four bedrooms with four bathrooms and in the internal stairs to the attic and a beautiful roof terrace. The villa has electric low-energy floor heating in the spacious living room, kitchen and dining area, it also has solar collectors for heating water with a 500l tank, which allows us to use the building more economically, as well as high-quality PVC joinery and a thermal facade. Other parts of the building, the bedrooms, bathrooms and communication area, are equipped with 6 high-quality air conditioners, and electrical installations for the installation of electric radiators have been carried out. As can be seen in the pictures, the entire interior is equipped with high-quality Italian ceramics. In the auxiliary building, on an area of 80 m2, there is a residential area with a kitchen, bathroom and bedroom. The yard of the building, as can be seen on the project, is intended for a spacious garden, a swimming pool with a sunbathing area, several parking spaces and to separate the two buildings, depending on the wishes of the future buyer.
The mentioned villa and the auxiliary building represent a very attractive property in a quiet location with a spacious garden, and offer a great opportunity for the future buyer to enjoy the same in the sense of a very pleasant family life, as well as engage in the catering activity of renting or some other activity and a quick return of the invested funds.
ID CODE: IS105229
Roberta Poropat
Agent s licencom
Mob: 095/528-3152
Tel: 052/639-276
E-mail: roberta.poropat@dogma-nekretnine.com
www.dogma-nekretnine.com
Right in Istria, i.e. in Barban, in an excellent location, this wonderful detached house of 300 m2 with an auxiliary building as another smaller house of 80 m2 is located. As can be seen in the pictures, the villa has just been built, and requires the completion of the swimming pool, sunbathing area and parking lot. It consists of a ground floor with two utility rooms, an entrance area, a large kitchen and a very spacious living room with access to the terrace, a bathroom, a space for a sauna with a jacuzzi and a spacious area for a gym, which can also be converted into three bedrooms. . On the upper floor, connected to the internal stairs, there are four bedrooms with four bathrooms and in the internal stairs to the attic and a beautiful roof terrace. The villa has electric low-energy floor heating in the spacious living room, kitchen and dining area, it also has solar collectors for heating water with a 500l tank, which allows us to use the building more economically, as well as high-quality PVC joinery and a thermal facade. Other parts of the building, the bedrooms, bathrooms and communication area, are equipped with 6 high-quality air conditioners, and electrical installations for the installation of electric radiators have been carried out. As can be seen in the pictures, the entire interior is equipped with high-quality Italian ceramics. In the auxiliary building, on an area of 80 m2, there is a residential area with a kitchen, bathroom and bedroom. The yard of the building, as can be seen on the project, is intended for a spacious garden, a swimming pool with a sunbathing area, several parking spaces and to separate the two buildings, depending on the wishes of the future buyer.
The mentioned villa and the auxiliary building represent a very attractive property in a quiet location with a spacious garden, and offer a great opportunity for the future buyer to enjoy the same in the sense of a very pleasant family life, as well as engage in the catering activity of renting or some other activity and a quick return of the invested funds.
ID CODE: IS105229
Roberta Poropat
Agent s licencom
Mob: 095/528-3152
Tel: 052/639-276
E-mail: roberta.poropat@dogma-nekretnine.com
www.dogma-nekretnine.com
Utilities
- Water supply
- Electricity
- Waterworks
- Heating: Heating, cooling and vent system
- Phone
- Building permit
- Ownership certificate
- Intercom
- Cable TV
- Satellite TV
- ADSL
- Alarm system
- Parking spaces: 7
- Tavern
- Garden
- Garden area: 200
- Swimming pool
- Garden house
- Barbecue
- Park
- Fitness
- Sports centre
- Playground
- Post office
- Sea distance: 6000
- Bank
- Kindergarden
- Store
- School
- Public transport
- Movie theater
- Balcony
- Terrace
- Loggia
- Woodshed
- Balcony area: 40
- Terrace area: 60
- Construction year: 2022
- Number of floors: One-story house
- Date posted
- 08.07.2022 15:20
- Date updated
- 30.05.2024 18:38
This website uses cookies and similar technologies to give you the very best user experience, including to personalise advertising and content. By clicking 'Accept', you accept all cookies.

