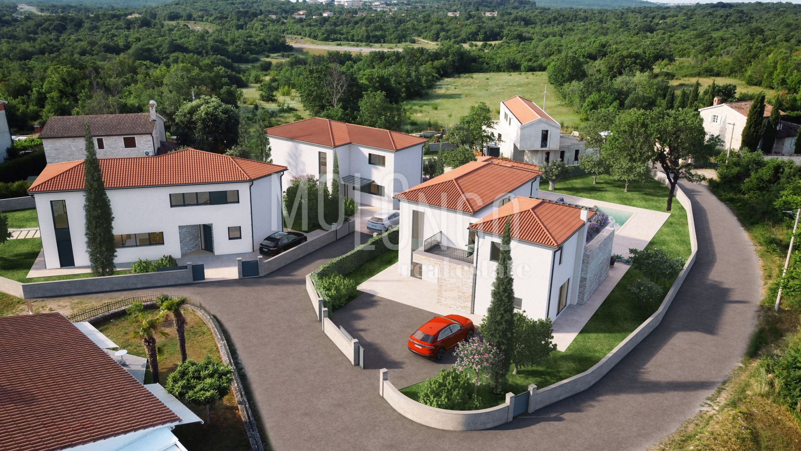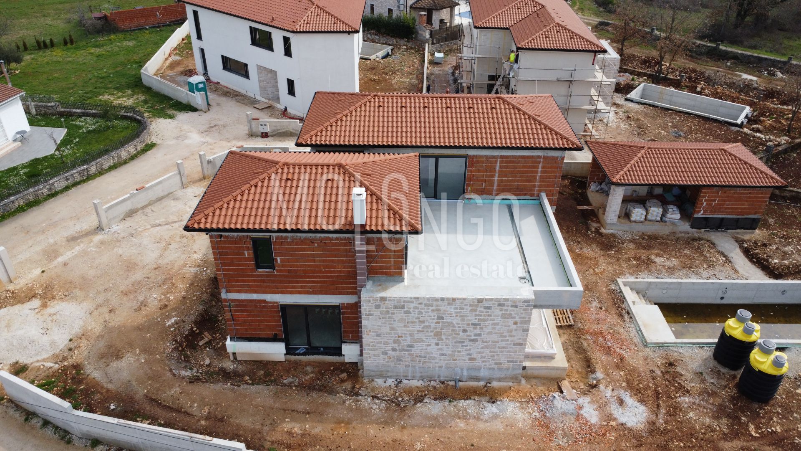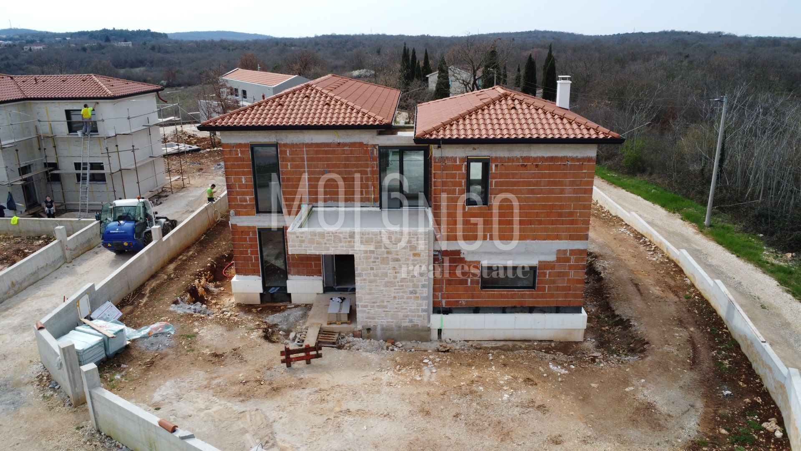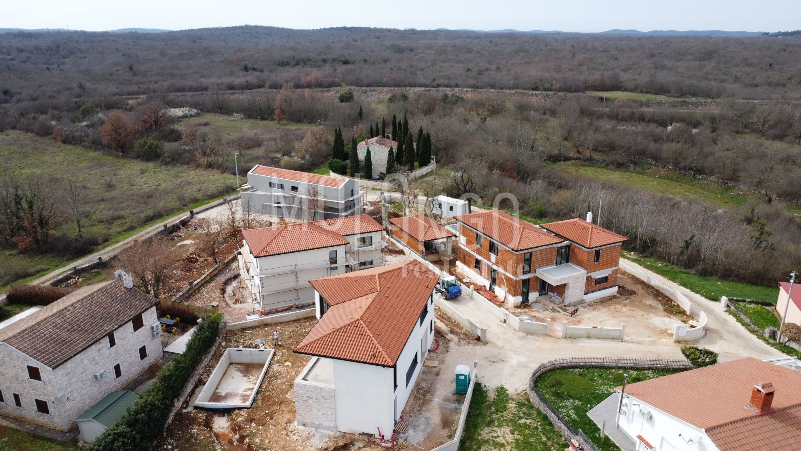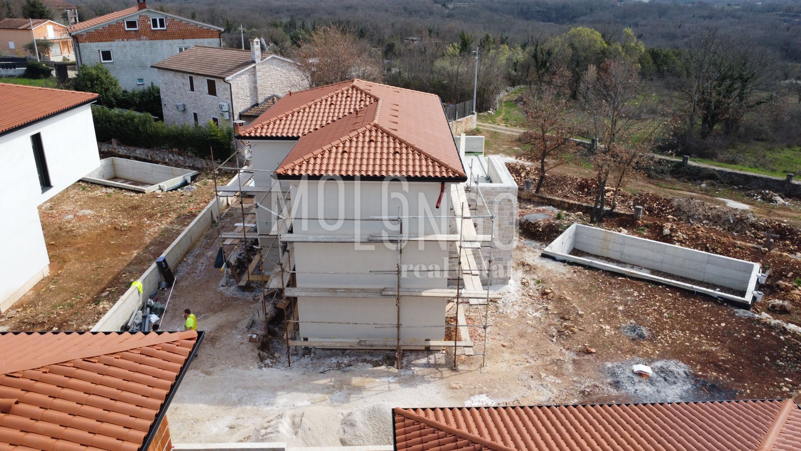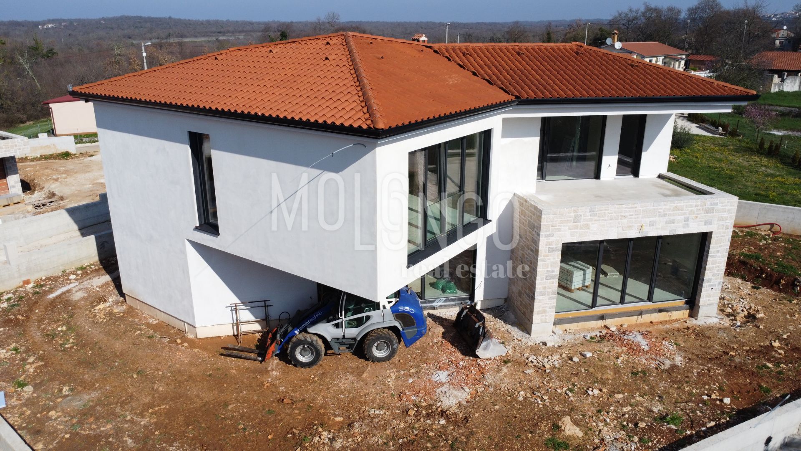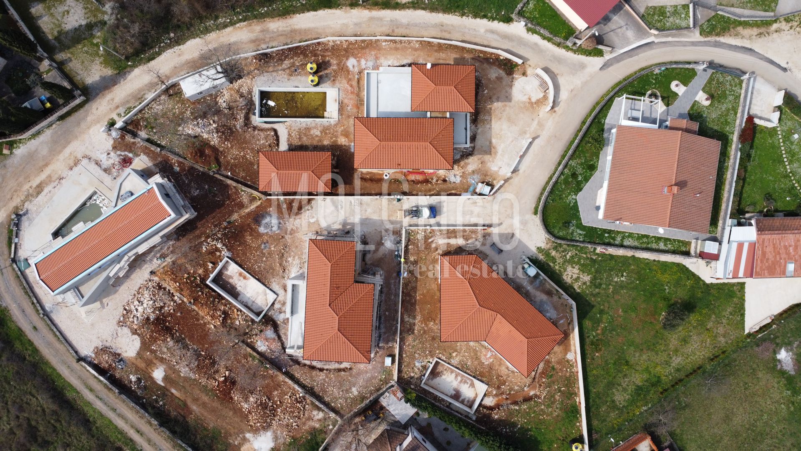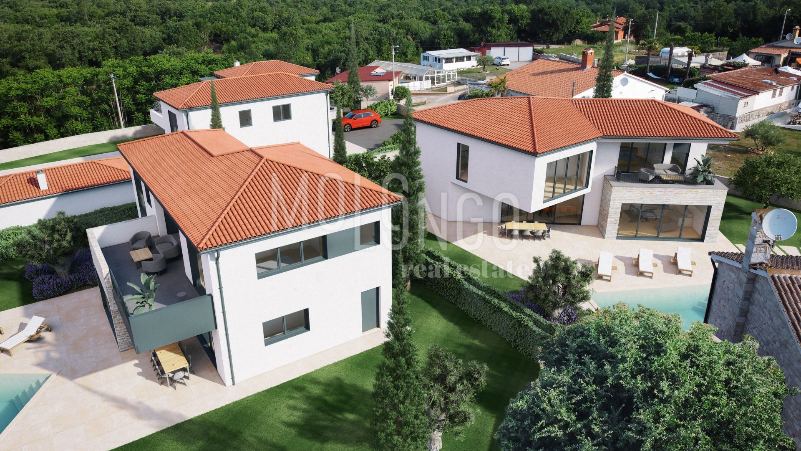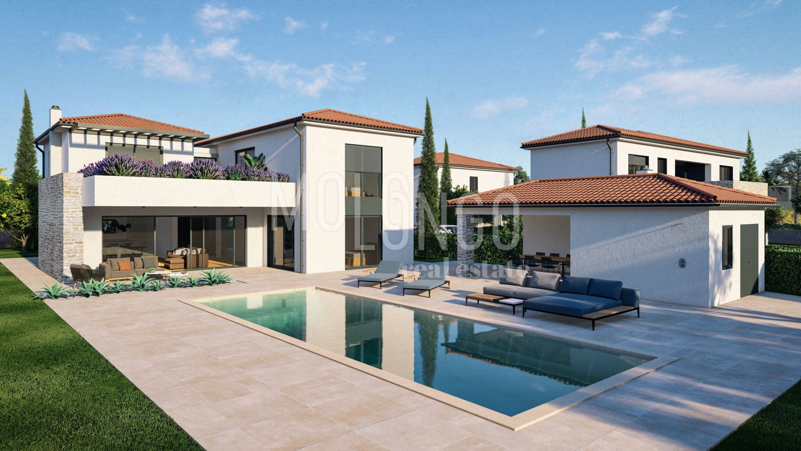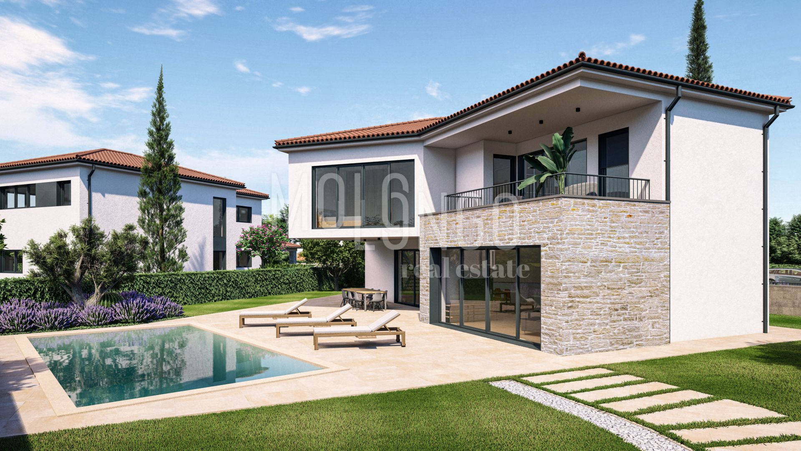- Location:
- Vrsar
- Transaction:
- For sale
- Realestate type:
- House
- Total rooms:
- 4
- Bedrooms:
- 3
- Bathrooms:
- 3
- Price:
- 740.000€
- Square size:
- 168,40 m2
- Plot square size:
- 751 m2
Located on the west coast of Istria, at the very entrance to the Gulf of Lim, Vrsar is a place of magical sea views, vivid colors and typical Mediterranean beauty.
Preserving its fishing tradition and rich historical heritage, it has been attracting tourists and artists for decades, while the untouched nature of the Lim Bay, the marina and the sports airport beckon adventurers and adrenaline junkies.
We have received a wonderful villa under construction in the vicinity of Vrsar and the Lim Canal.
The house is spread over two floors, on the ground floor there is a spacious open space living area with a kitchen and dining room, which is connected by large glass walls to a covered terrace, swimming pool and summer kitchen. There is also one bedroom, a bathroom and a storage room on the ground floor. Upstairs there are two spacious bedrooms, one of which has its own bathroom and access to the terrace with a view of nature and the pool. The second room has a separate bathroom, and on the first floor there is also a sauna with a hall from which there is a direct exit to the terrace.
Heating and cooling is provided by underfloor heating with a heat pump and valve convectors.
CHARACTERISTICS OF THE VILLA
All windows and doors are made of wood/aluminum by M-SORA (Slovenian manufacturer)
All rooms have underfloor heating (heat pump)
Cooling with built-in fan coils (convectors), which is much better than air conditioning
Each villa has a swimming pool with a modern film RENOLIT ALKORPLAN TOUCH in the color Relax, which makes the water color natural: https://www.renolit.com/en/industries/home-building/surrounding/swimming-pools/renolit-alkorplan-touch/ renolit-alkorplan-touch-relax
Facades: a combination of stone facades and facades manufactured by STO ("Mercedes" in facades)
All internal doors will be from the floor to the ceiling, so the height is approx. 270 cm
Floors: Italian ceramics of larger dimensions and oak parquet in the bedrooms.
Swimming pool – 35 m2, the possibility of installing a heat pump
Video intercom
Possibility of video surveillance (all installation done)
Option of alarm system (all installation done)
The planned completion of construction is the summer of 2024.
The property is included in the VAT system, so the buyer is not obliged to pay real estate sales tax. The advertised price does not include VAT.
Worthy of attention.
Call an agent for more information.
ID CODE: 2385
Mirjana Vlahović
Agent s licencom
Mob: +385 95 5161 641
Tel: +385 51 858 544
E-mail: mirjana.vlahovic@mololongorealestate.com
www.mololongorealestate.com
Utilities
- Water supply
- Electricity
- Waterworks
- Heating: Heating, cooling and vent system
- Asphalt road
- Air conditioning
- Energy class: Energy certification is being acquired
- Building permit
- Ownership certificate
- Parking spaces: 3
- Garden area: 751
- Swimming pool
- Sea distance: 11000
- Villa
- Construction year: 2024
- House type: Detached
- New construction
- Date posted
- 20.03.2024 10:54
- Date updated
- 14.04.2024 17:41
2,80%
- Principal:
- 740.000,00€
- Total interest:
- Total:
- Monthly payment:
€
year(s)
%
This website uses cookies and similar technologies to give you the very best user experience, including to personalise advertising and content. By clicking 'Accept', you accept all cookies.

