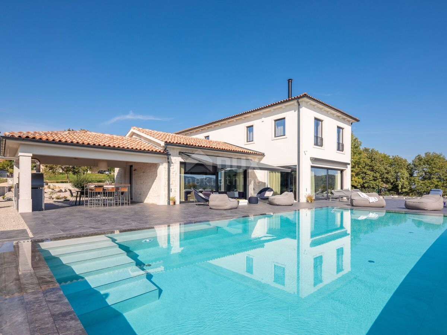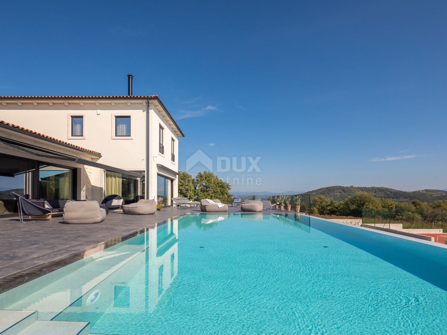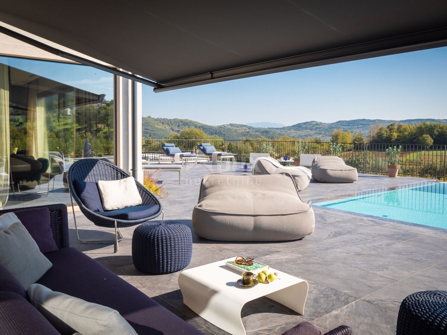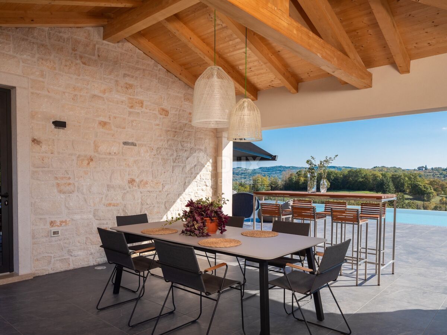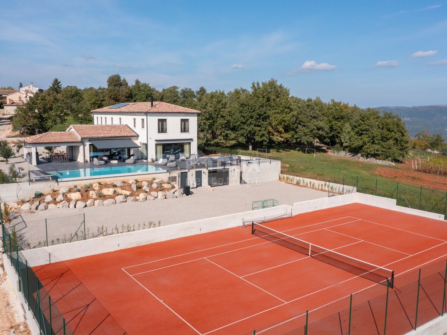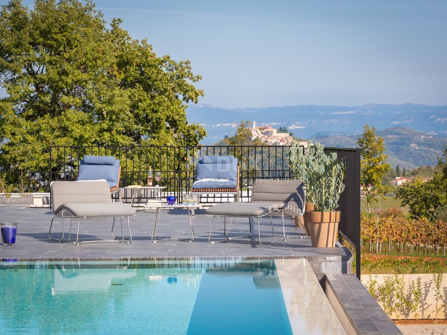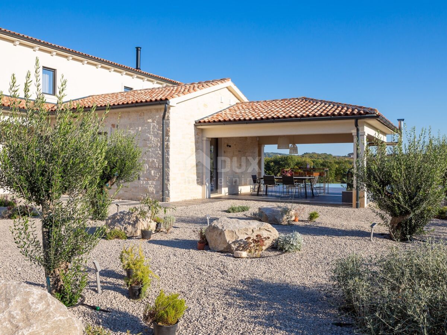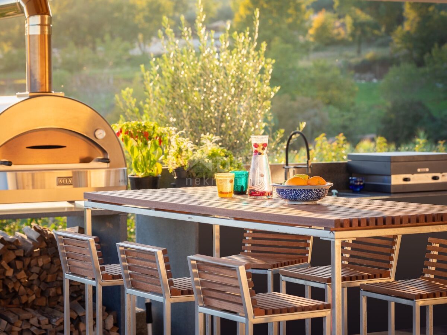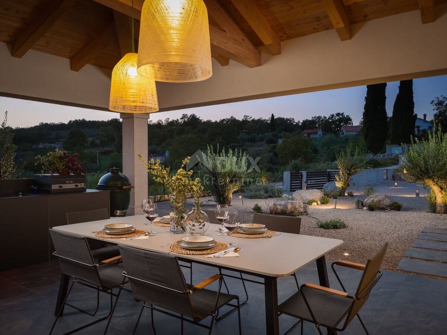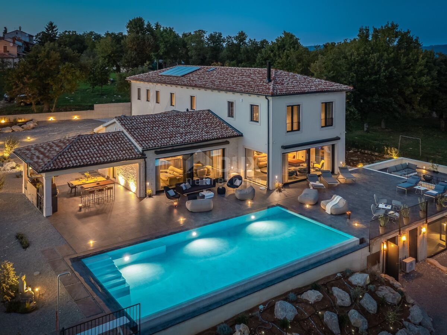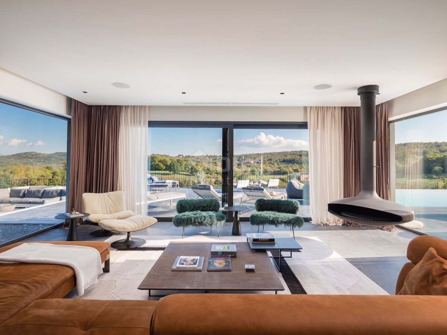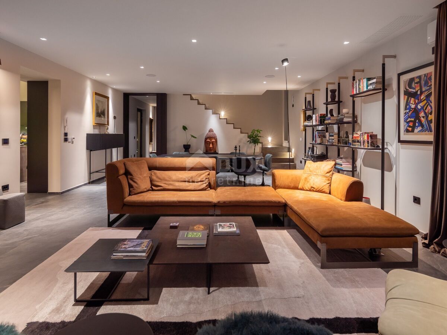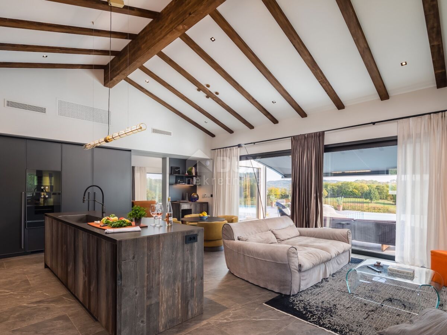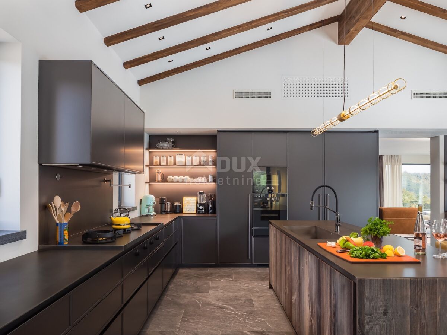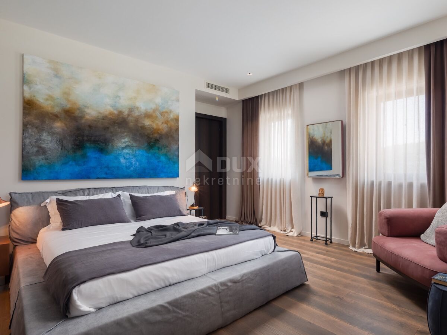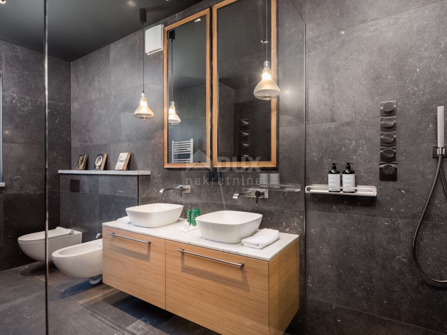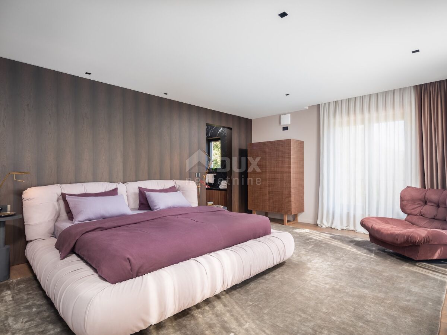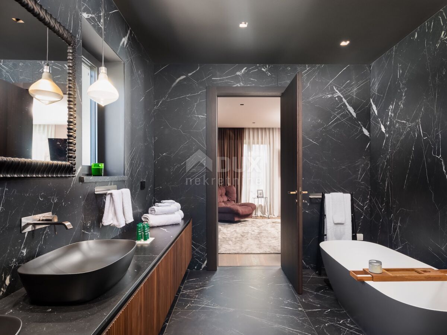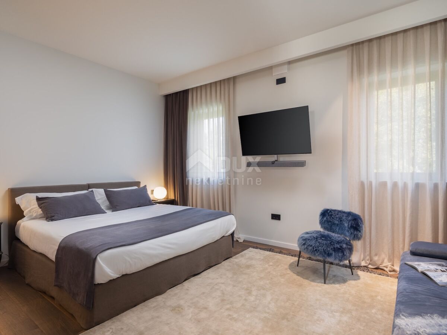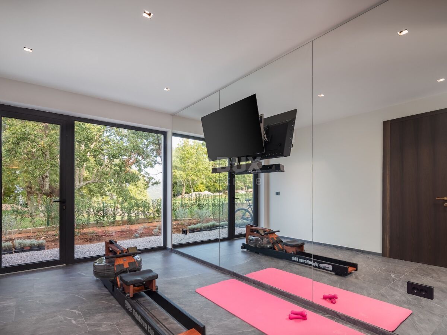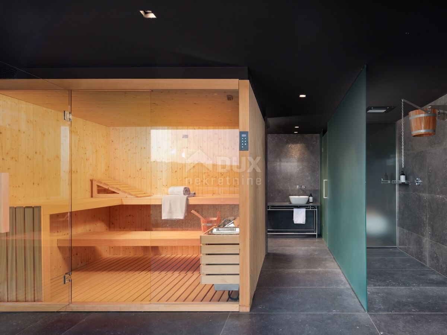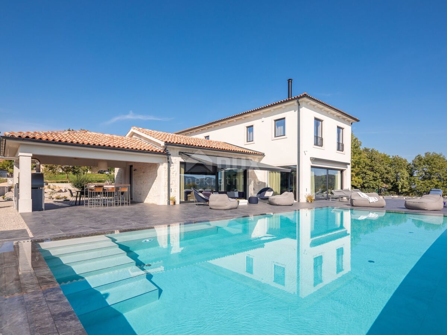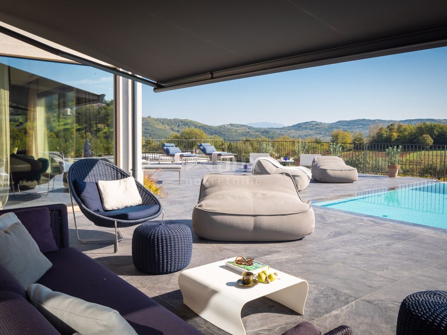- Location:
- Motovun
- Transaction:
- For sale
- Realestate type:
- House
- Total rooms:
- 5
- Bedrooms:
- 4
- Bathrooms:
- 5
- Toilets:
- 1
- Total floors:
- 3
- Price:
- 1.950.000€
- Square size:
- 409 m2
- Plot square size:
- 2.790 m2
ISTRIA, MOTOVUN - Unique modern villa on the market!
We present an extraordinary modern villa located in a quiet and safe location near the picturesque town of Motovun and the village of Grožnjan. The villa consists of a total of 409m2 of living space, which are primarily divided into two floors of the villa. It consists of a large living room with a hanging fireplace, a modern and fully equipped kitchen with Gaggenau appliances, a dining room and 4 spacious bedrooms, each with its own bathroom. The villa also boasts a superbly designed interior, a spacious plot of 2790 m2, a modern and high-quality larger infinity pool, as well as additional facilities such as a professional tennis court, a place for rest and relaxation with a wonderful view of the night sky by the fire and a large parking lot. The villa represents an ideal combination of modern construction style with the beauty of the Istrian peninsula, located on a glade with a beautiful and unobstructed view of the hilly landscape and smaller settlements in the distance. The interior design perfectly combines traditional architectural elements with high-quality Baxter Made in Italy furniture. The interior space is enriched with natural light and airiness, which was achieved and ensured by larger prose openings and glass walls of aluminum joinery with triple glazing and protection from the sun and UV rays, through which the same unique view of the landscape extends. For a more pleasant stay in the villa, you can use the indoor relaxation area with sauna, gym, wine cellar and well-equipped summer kitchen with bar counter, which are ideal for entertaining friends and family.
Layout of rooms;
* Rooms on the ground floor (232.75 m2): living room with dining room 70.19 m2, kitchen with island 51 m2, summer kitchen 32.45 m2, then bedroom with bathroom, guest toilet, corridor, covered entrance, boiler room and gym.
* Rooms on the 1st floor (134.29 m2): master bedroom with bathroom and wardrobe of 58.28 m2, then two bedrooms with bathrooms, hallway and laundry room.
* Rooms in the underground floor (42.42 m2): shower, toilet, wine cellar, sauna and pool engine room.
* The entrance to the villa is on the ground floor level. External stairs lead to the underground floor. Important information;
* 4 bedrooms │ 5 bathrooms │ 1 toilet │
* 409m2 of living space * 2790m2 of land (construction land 1,703 m2 │ land outside the construction area 1,087 m2)
* Professional tennis court
* Infinity pool 72.00 m2 with salt heated water (disinfection using electrolysis chlorine)
* Floor heating on a heat pump + Air conditioners + Heat pump + Air recuperator + Ventilation system + Solar collectors + Boiler + Combined water boiler
* Hanging fireplace Focus French Mid-Century Design │ Ground floor (living room with dining room)
* Automatic irrigation system
* View of hills and settlements
* South-east orientation.
The location of the property is ideal for escaping from the city's fast-paced lifestyle in an environment full of nature and fresh air with a panoramic view. The location of the villa is known for its gastronomic success with several top restaurants and taverns, as well as for the variety of offers from standard, adventure, rural, cycling tourism and much more. The sea and one of the most famous beaches are only 23 km away, while shops, cafes and everything you need are only a 5-minute drive away. Access to the villa itself is simple, as the exit/entrance from the highway is only 12 km away, and safe and orderly roads lead you through Istria's picturesque villages.
Dear clients, the agency commission is charged in accordance with the General Business Conditions www.dux-nekretnine.hr/opci-uvjeti-poslovanja
ID CODE: 21454
Loren Kečan
Agent s licencom
Mob: +385 95 576 8337
Tel: +385 99 640 8438
E-mail: loren@dux-istra.com
www.dux-istra.com
We present an extraordinary modern villa located in a quiet and safe location near the picturesque town of Motovun and the village of Grožnjan. The villa consists of a total of 409m2 of living space, which are primarily divided into two floors of the villa. It consists of a large living room with a hanging fireplace, a modern and fully equipped kitchen with Gaggenau appliances, a dining room and 4 spacious bedrooms, each with its own bathroom. The villa also boasts a superbly designed interior, a spacious plot of 2790 m2, a modern and high-quality larger infinity pool, as well as additional facilities such as a professional tennis court, a place for rest and relaxation with a wonderful view of the night sky by the fire and a large parking lot. The villa represents an ideal combination of modern construction style with the beauty of the Istrian peninsula, located on a glade with a beautiful and unobstructed view of the hilly landscape and smaller settlements in the distance. The interior design perfectly combines traditional architectural elements with high-quality Baxter Made in Italy furniture. The interior space is enriched with natural light and airiness, which was achieved and ensured by larger prose openings and glass walls of aluminum joinery with triple glazing and protection from the sun and UV rays, through which the same unique view of the landscape extends. For a more pleasant stay in the villa, you can use the indoor relaxation area with sauna, gym, wine cellar and well-equipped summer kitchen with bar counter, which are ideal for entertaining friends and family.
Layout of rooms;
* Rooms on the ground floor (232.75 m2): living room with dining room 70.19 m2, kitchen with island 51 m2, summer kitchen 32.45 m2, then bedroom with bathroom, guest toilet, corridor, covered entrance, boiler room and gym.
* Rooms on the 1st floor (134.29 m2): master bedroom with bathroom and wardrobe of 58.28 m2, then two bedrooms with bathrooms, hallway and laundry room.
* Rooms in the underground floor (42.42 m2): shower, toilet, wine cellar, sauna and pool engine room.
* The entrance to the villa is on the ground floor level. External stairs lead to the underground floor. Important information;
* 4 bedrooms │ 5 bathrooms │ 1 toilet │
* 409m2 of living space * 2790m2 of land (construction land 1,703 m2 │ land outside the construction area 1,087 m2)
* Professional tennis court
* Infinity pool 72.00 m2 with salt heated water (disinfection using electrolysis chlorine)
* Floor heating on a heat pump + Air conditioners + Heat pump + Air recuperator + Ventilation system + Solar collectors + Boiler + Combined water boiler
* Hanging fireplace Focus French Mid-Century Design │ Ground floor (living room with dining room)
* Automatic irrigation system
* View of hills and settlements
* South-east orientation.
The location of the property is ideal for escaping from the city's fast-paced lifestyle in an environment full of nature and fresh air with a panoramic view. The location of the villa is known for its gastronomic success with several top restaurants and taverns, as well as for the variety of offers from standard, adventure, rural, cycling tourism and much more. The sea and one of the most famous beaches are only 23 km away, while shops, cafes and everything you need are only a 5-minute drive away. Access to the villa itself is simple, as the exit/entrance from the highway is only 12 km away, and safe and orderly roads lead you through Istria's picturesque villages.
Dear clients, the agency commission is charged in accordance with the General Business Conditions www.dux-nekretnine.hr/opci-uvjeti-poslovanja
ID CODE: 21454
Loren Kečan
Agent s licencom
Mob: +385 95 576 8337
Tel: +385 99 640 8438
E-mail: loren@dux-istra.com
www.dux-istra.com
Utilities
- Water supply
- Central heating
- Electricity
- Waterworks
- Heating: Heating, cooling and vent system
- Phone
- Asphalt road
- Air conditioning
- Energy class: A+
- Building permit
- Ownership certificate
- Usage permit
- Conceptual building permit
- Intercom
- Satellite TV
- Alarm system
- Parking spaces: 7
- Covered parking space
- Garden
- Swimming pool
- Barbecue
- Park
- Playground
- Post office
- Sea distance: 23000
- Bank
- Kindergarden
- Store
- Balcony
- Terrace
- Furnitured/Equipped
- Villa
- Construction year: 2022
- House type: Detached
- New construction
- Cellar
- Date posted
- 13.10.2023 01:47
- Date updated
- 23.04.2024 03:36
2,80%
- Principal:
- 1.950.000,00€
- Total interest:
- Total:
- Monthly payment:
€
year(s)
%
This website uses cookies and similar technologies to give you the very best user experience, including to personalise advertising and content. By clicking 'Accept', you accept all cookies.

