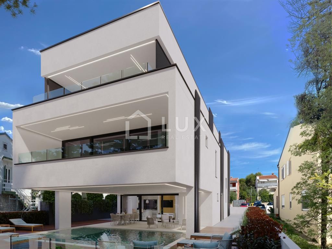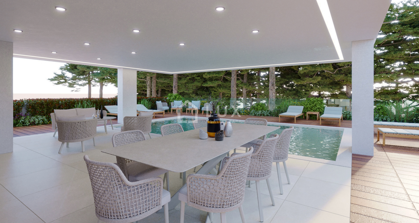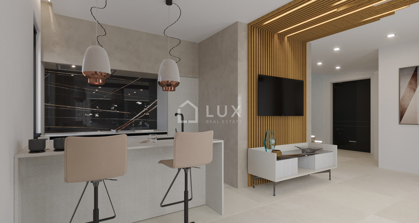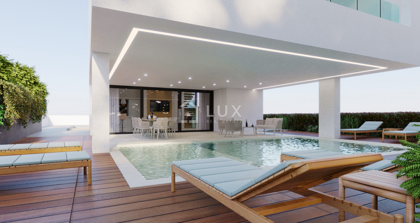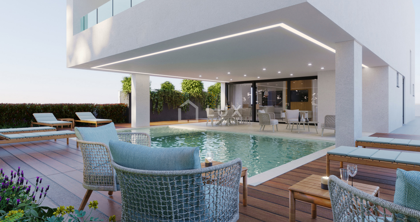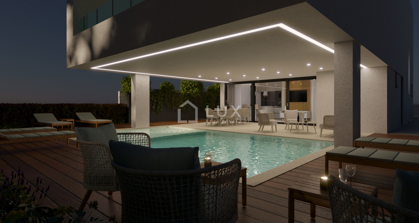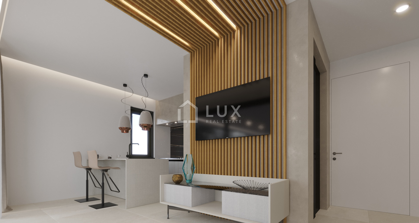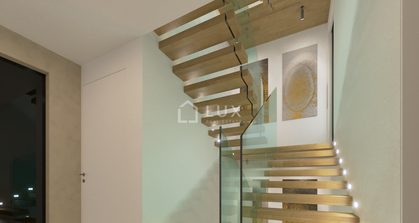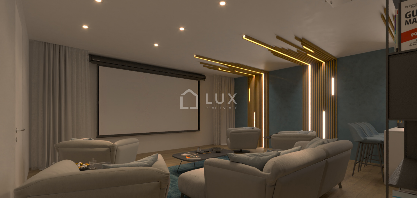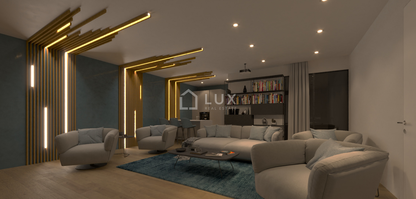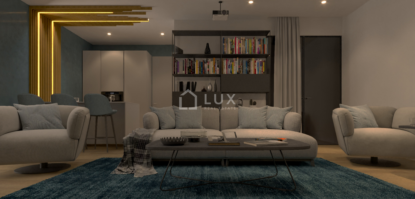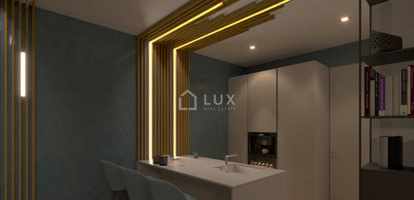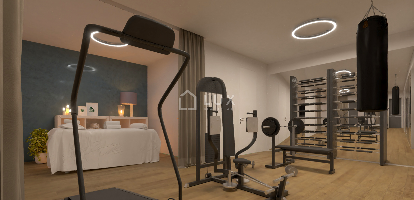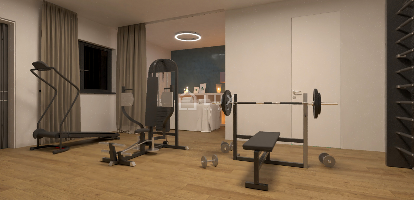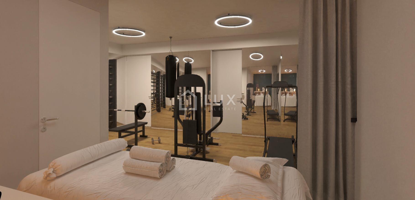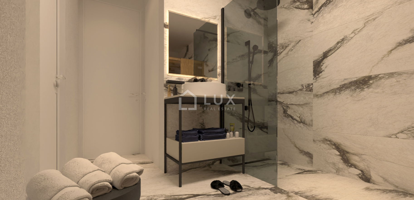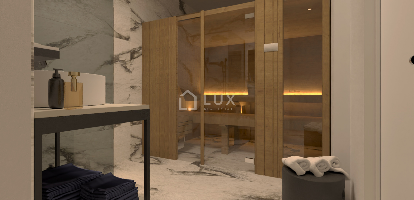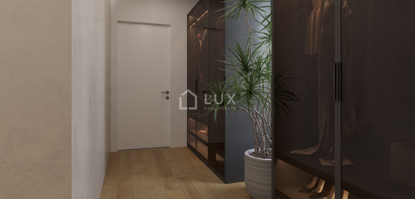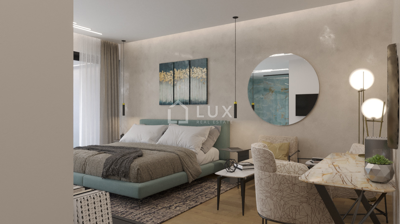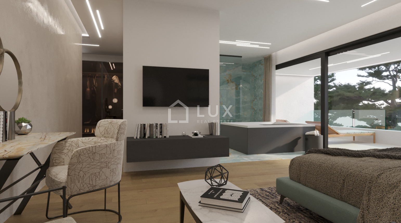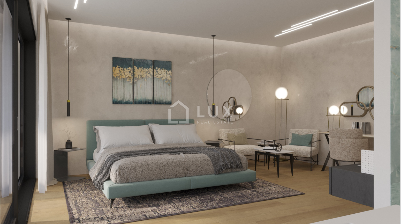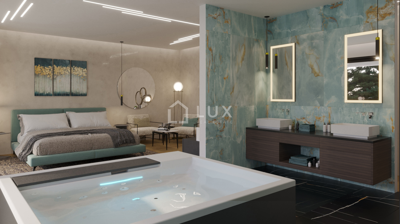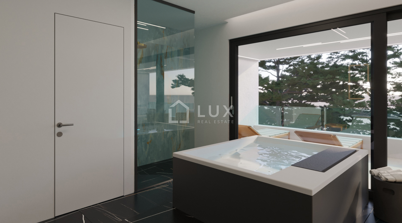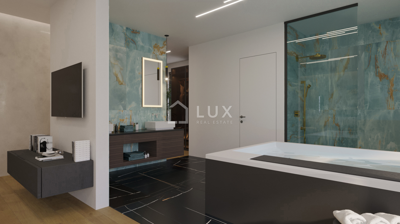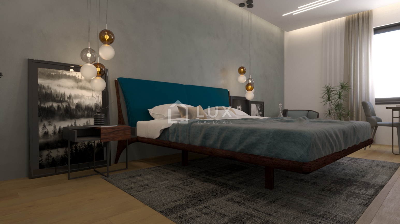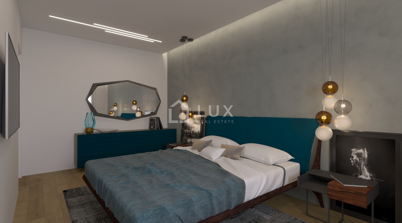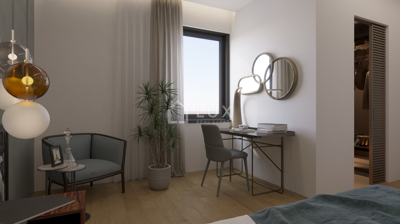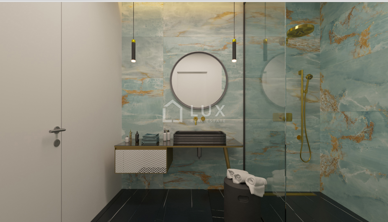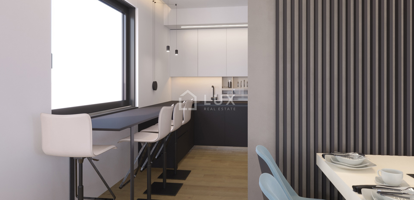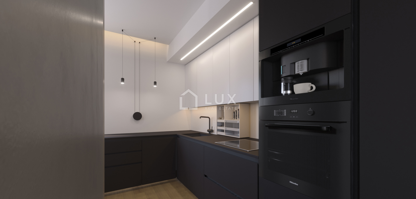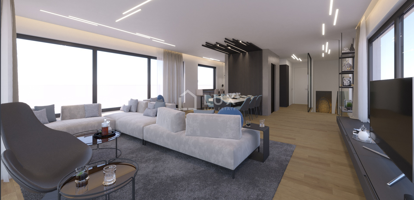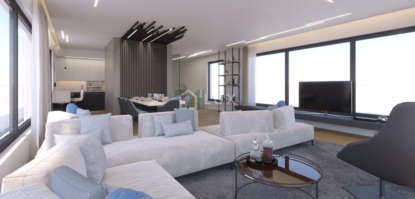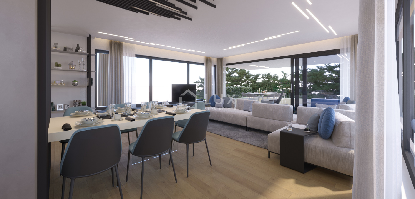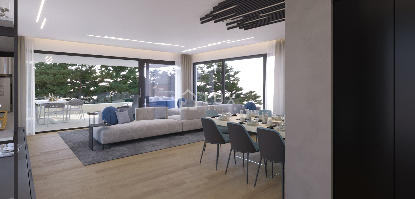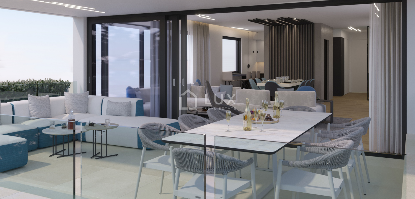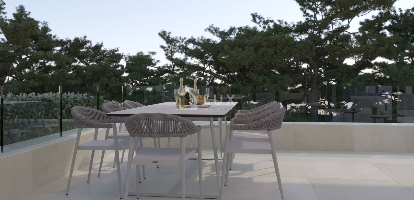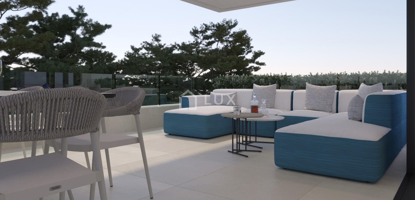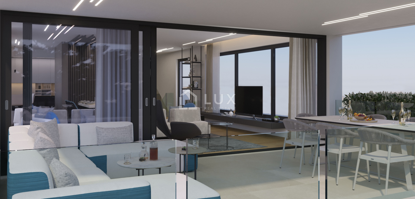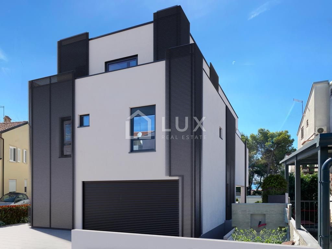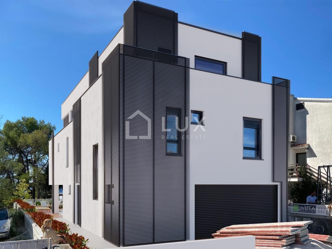- Location:
- Rovinj
- Transaction:
- For sale
- Realestate type:
- House
- Total rooms:
- 9
- Bedrooms:
- 4
- Bathrooms:
- 4
- Toilets:
- 3
- Total floors:
- 3
- Price:
- 3.000.000€
- Square size:
- 400 m2
- Plot square size:
- 445 m2
We are selling a luxury villa in beautiful Rovinj, just 200m from the sea. The property is located in a quiet street in the immediate vicinity of all facilities. This excellent house is surrounded by family houses and greenery.
Ease and high quality of living is what this new luxury house provides. With its simple and carefully designed floor plan, the transition from room to room and from floor to floor is extremely easy. The smart house system ensures energy savings and good thermal and sound insulation. The house is heated by floor heating via a heat pump, while cooling is provided by valve convectors.
This modern new smart house with an area of approx. 400m2 extends over four floors. The house is fantastically designed so that all segments of everyday life are easily accessible. Thus, on the ground floor there is a corridor that leads to an open space concept where there is a kitchen with a dining area and a smaller toilet. The emphasis is placed on the connection of the interior and exterior space through a large glass wall with a covered terrace, in the continuation of which there is a heated swimming pool measuring 5x8m. On the same floor there is also a garage that is spacious enough for two cars. In the basement of the house, a wellness area has been designed, which contains a massage room, gym and sauna, as well as a bathroom and a separate toilet, while in the rest of the space, a home cinema, a small kitchen and an additional toilet have been designed. On the first floor of the house there are three bedrooms with their own bathrooms, one of which has access to the loggia where there is also a jacuzzi. On the last floor there is a large open space where there is a kitchen, dining room and living room with access to a covered terrace with a view of Rovinj and the sea, where there is also a summer kitchen. On that floor there is another room whose functions are left to the future owner to choose, and another additional bathroom.
Due to all its characteristics, this luxury property can be an excellent family home that provides maximum comfort to its future owners, and precisely because of this, it could be an attractive luxury property for tourist rental.
For all additional questions and a tour, please contact us.
ID CODE: 115
Kelly Križmanić
Agent
Mob: 099 3519 532
Tel: +385 99 3519 532
E-mail: kelly@lux-realestate.net
www.lux-realestate.net
Leon Horvatić
Agent
Mob: 095 5356 655
Tel: +38595 5356 655
E-mail: leon@lux-realestate.net
www.lux-realestate.net
Ease and high quality of living is what this new luxury house provides. With its simple and carefully designed floor plan, the transition from room to room and from floor to floor is extremely easy. The smart house system ensures energy savings and good thermal and sound insulation. The house is heated by floor heating via a heat pump, while cooling is provided by valve convectors.
This modern new smart house with an area of approx. 400m2 extends over four floors. The house is fantastically designed so that all segments of everyday life are easily accessible. Thus, on the ground floor there is a corridor that leads to an open space concept where there is a kitchen with a dining area and a smaller toilet. The emphasis is placed on the connection of the interior and exterior space through a large glass wall with a covered terrace, in the continuation of which there is a heated swimming pool measuring 5x8m. On the same floor there is also a garage that is spacious enough for two cars. In the basement of the house, a wellness area has been designed, which contains a massage room, gym and sauna, as well as a bathroom and a separate toilet, while in the rest of the space, a home cinema, a small kitchen and an additional toilet have been designed. On the first floor of the house there are three bedrooms with their own bathrooms, one of which has access to the loggia where there is also a jacuzzi. On the last floor there is a large open space where there is a kitchen, dining room and living room with access to a covered terrace with a view of Rovinj and the sea, where there is also a summer kitchen. On that floor there is another room whose functions are left to the future owner to choose, and another additional bathroom.
Due to all its characteristics, this luxury property can be an excellent family home that provides maximum comfort to its future owners, and precisely because of this, it could be an attractive luxury property for tourist rental.
For all additional questions and a tour, please contact us.
ID CODE: 115
Kelly Križmanić
Agent
Mob: 099 3519 532
Tel: +385 99 3519 532
E-mail: kelly@lux-realestate.net
www.lux-realestate.net
Leon Horvatić
Agent
Mob: 095 5356 655
Tel: +38595 5356 655
E-mail: leon@lux-realestate.net
www.lux-realestate.net
Utilities
- Water supply
- Electricity
- Waterworks
- Heating: Heating, cooling and vent system
- Phone
- Asphalt road
- Air conditioning
- City sewage
- Energy class: A+
- Building permit
- Ownership certificate
- Usage permit
- Intercom
- Satellite TV
- Alarm system
- Parking spaces: 4
- Garage
- Garden
- Garden area: 445
- Swimming pool
- Park
- Fitness
- Sports centre
- Playground
- Kindergarden
- Store
- Seafront
- Public transport
- Proximity to the sea
- Terrace
- House by the sea
- Sea view
- Villa
- Terrace area: 90
- Construction year: 2022
- Number of floors: Two-story house
- House type: Detached
- New construction
- Date posted
- 22.01.2023 14:18
- Date updated
- 09.04.2024 07:40
2,80%
- Principal:
- 3.000.000,00€
- Total interest:
- Total:
- Monthly payment:
€
year(s)
%
This website uses cookies and similar technologies to give you the very best user experience, including to personalise advertising and content. By clicking 'Accept', you accept all cookies.

